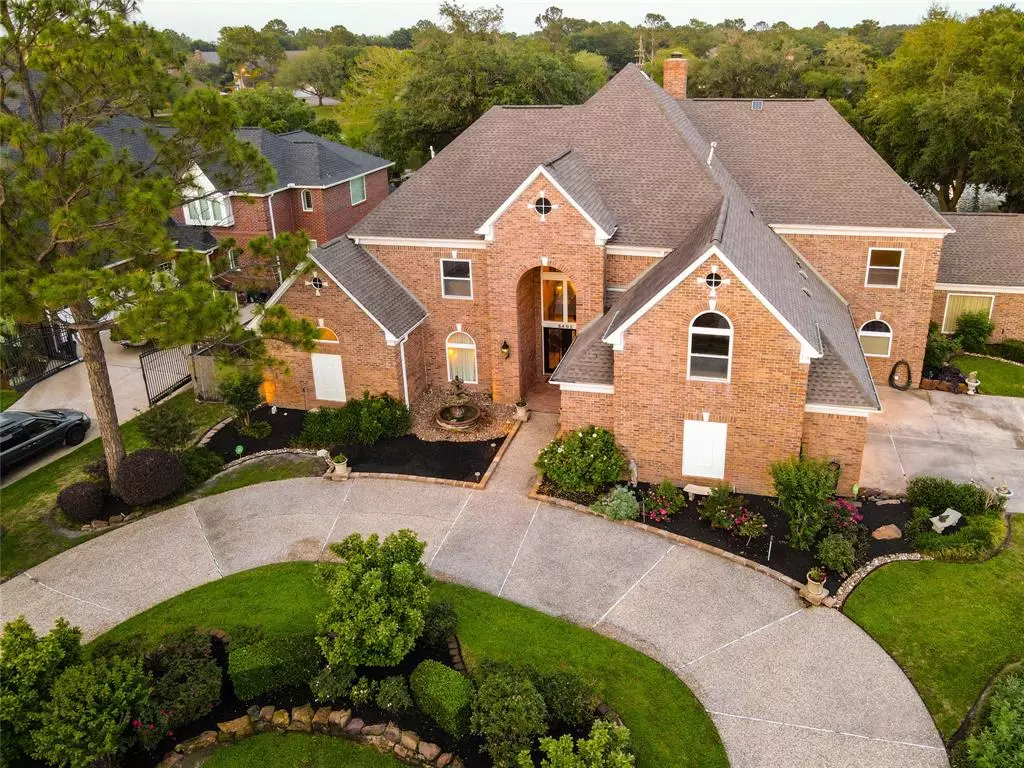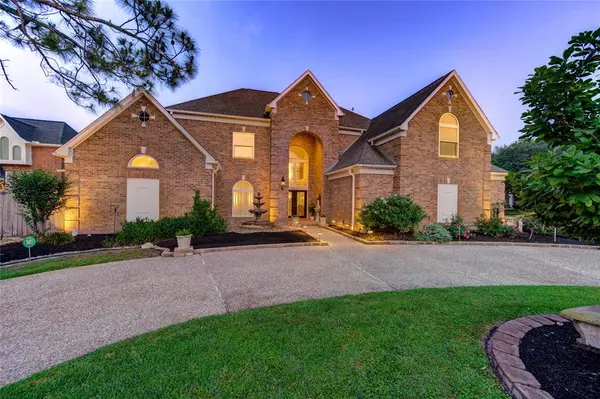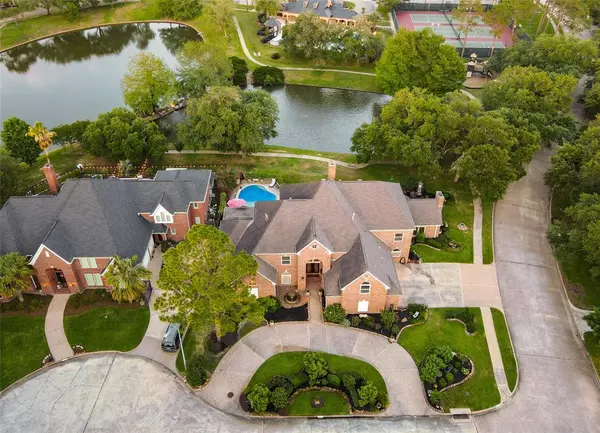$1,197,000
For more information regarding the value of a property, please contact us for a free consultation.
5402 China Doll CT Houston, TX 77041
4 Beds
3.2 Baths
5,704 SqFt
Key Details
Property Type Single Family Home
Listing Status Sold
Purchase Type For Sale
Square Footage 5,704 sqft
Price per Sqft $203
Subdivision Twin Lakes
MLS Listing ID 35586769
Sold Date 08/02/24
Style English,French,Traditional
Bedrooms 4
Full Baths 3
Half Baths 2
HOA Fees $172/ann
HOA Y/N 1
Year Built 1991
Annual Tax Amount $16,106
Tax Year 2023
Lot Size 0.320 Acres
Acres 0.3203
Property Description
This stately 5700 sf home is designed for unparalleled entertaining, set upon a sprawling 14,000 sf corner lot with breathtaking lake vistas and a secluded pool oasis. The double door entry opens to a grand entertaining space highlighted by a majestic pass-through fireplace bridging the formal living and dining areas. The designer kitchen, adorned with Granite Counters, a 6-burner gas cooktop, and dual dishwashers, beckons culinary creativity. Adjoining is a cozy family room, warmed by another fireplace, seamlessly blending elegance with comfort. Throughout the main level, timeless Travertine floors lead you to each room, each offering panoramic views of the tranquil lake through double pane windows. The Owner's Retreat, a sanctuary on the 1st floor, boasts a lavish ensuite bathroom & a walk-in wardrobe destined to inspire envy. Ascend the floating staircase, adorned with solid travertine steps & wrought iron handrails, to the second floor with a game room, a 3rd fireplace, & 3 bdrms.
Location
State TX
County Harris
Area Eldridge North
Rooms
Bedroom Description En-Suite Bath,Primary Bed - 1st Floor,Sitting Area
Other Rooms Breakfast Room, Den, Family Room, Formal Dining, Formal Living, Gameroom Up
Master Bathroom Half Bath, Primary Bath: Double Sinks, Primary Bath: Separate Shower, Primary Bath: Soaking Tub, Secondary Bath(s): Double Sinks, Secondary Bath(s): Tub/Shower Combo, Vanity Area
Kitchen Breakfast Bar, Island w/ Cooktop, Kitchen open to Family Room, Soft Closing Cabinets, Soft Closing Drawers
Interior
Interior Features 2 Staircases, Crown Molding, Formal Entry/Foyer, High Ceiling, Window Coverings
Heating Central Gas
Cooling Central Electric
Flooring Carpet, Travertine
Fireplaces Number 3
Fireplaces Type Gaslog Fireplace
Exterior
Exterior Feature Back Green Space, Controlled Subdivision Access, Patio/Deck, Porch, Side Yard, Sprinkler System, Subdivision Tennis Court
Parking Features Attached Garage, Oversized Garage
Garage Spaces 3.0
Pool In Ground
Waterfront Description Lake View,Lakefront
Roof Type Composition
Street Surface Asphalt
Private Pool Yes
Building
Lot Description Corner, Cul-De-Sac, Water View, Waterfront
Story 2
Foundation Slab
Lot Size Range 1/4 Up to 1/2 Acre
Sewer Public Sewer
Water Public Water
Structure Type Brick,Cement Board,Wood
New Construction No
Schools
Elementary Schools Kirk Elementary School
Middle Schools Truitt Middle School
High Schools Cypress Ridge High School
School District 13 - Cypress-Fairbanks
Others
HOA Fee Include Clubhouse,Courtesy Patrol,On Site Guard,Recreational Facilities
Senior Community No
Restrictions Deed Restrictions
Tax ID 116-964-004-0001
Energy Description Ceiling Fans,Insulated Doors,Insulated/Low-E windows,Tankless/On-Demand H2O Heater
Acceptable Financing Cash Sale, Conventional, VA
Tax Rate 2.0029
Disclosures Mud, Sellers Disclosure
Listing Terms Cash Sale, Conventional, VA
Financing Cash Sale,Conventional,VA
Special Listing Condition Mud, Sellers Disclosure
Read Less
Want to know what your home might be worth? Contact us for a FREE valuation!

Our team is ready to help you sell your home for the highest possible price ASAP

Bought with Redfin Corporation






