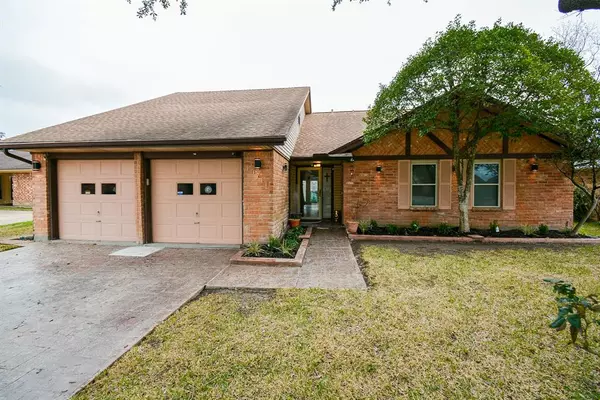$262,000
For more information regarding the value of a property, please contact us for a free consultation.
10711 Sagebluff DR Houston, TX 77089
3 Beds
2 Baths
1,939 SqFt
Key Details
Property Type Single Family Home
Listing Status Sold
Purchase Type For Sale
Square Footage 1,939 sqft
Price per Sqft $133
Subdivision Kirkwood South Sec 03 R/P
MLS Listing ID 80787542
Sold Date 07/24/24
Style Traditional
Bedrooms 3
Full Baths 2
HOA Fees $22/ann
HOA Y/N 1
Year Built 1977
Annual Tax Amount $5,905
Tax Year 2023
Lot Size 7,150 Sqft
Acres 0.1641
Property Description
Recently Remodeled Home in a Great location in a well established neighborhood. This home has a well thought out floor plan - open and bright with lots of windows. Spacious kitchen with Beautiful Granite countertops and tons of storage! The Cozy Family Room has a Floor to ceiling Gorgeous Brick Fireplace perfect for those cold winter nights! The upstairs loft is a great place for a game room, Play space or man-cave type entertaining. Totally renovated bathrooms, upgraded sinks and brand new laminate flooring. New carpet in secondary bedrooms.The upstairs loft is a great place for a game room, play space or man-cave type entertaining. Glamorous double doors just off the kitchen. The garage is large and has room for storage and DIY projects. Quick access to the Beltway, 45, 288, shopping, restaurants, entertainment and much more. RECENTLY REPLACED AC, 2 YEAR OLD WATER HEATER! Foundation has been repaired and comes with a FULLY transferrable warranty. RARE FIND!
Location
State TX
County Harris
Area Southbelt/Ellington
Interior
Interior Features Fire/Smoke Alarm, High Ceiling
Heating Central Gas
Cooling Central Electric
Flooring Carpet, Laminate
Fireplaces Number 1
Exterior
Parking Features Attached Garage
Garage Spaces 2.0
Roof Type Composition
Private Pool No
Building
Lot Description Subdivision Lot
Story 1
Foundation Slab
Lot Size Range 0 Up To 1/4 Acre
Sewer Public Sewer
Water Public Water
Structure Type Brick,Wood
New Construction No
Schools
Elementary Schools Moore Elementary School (Pasadena)
Middle Schools Morris Middle School (Pasadena)
High Schools Dobie High School
School District 41 - Pasadena
Others
Senior Community No
Restrictions Deed Restrictions
Tax ID 106-972-000-0007
Ownership Full Ownership
Acceptable Financing Cash Sale, Conventional, FHA, VA
Tax Rate 2.5264
Disclosures Sellers Disclosure
Listing Terms Cash Sale, Conventional, FHA, VA
Financing Cash Sale,Conventional,FHA,VA
Special Listing Condition Sellers Disclosure
Read Less
Want to know what your home might be worth? Contact us for a FREE valuation!

Our team is ready to help you sell your home for the highest possible price ASAP

Bought with Compass RE Texas, LLC - Katy





