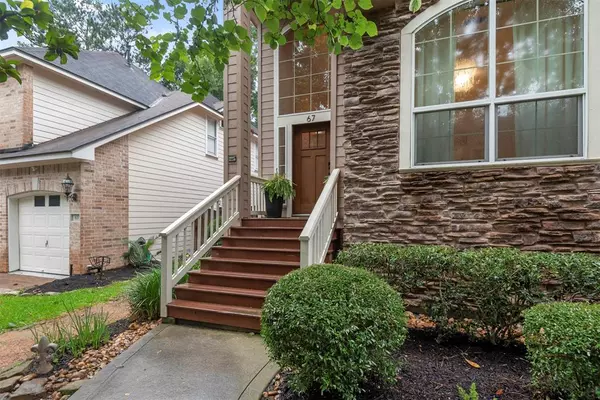$510,000
For more information regarding the value of a property, please contact us for a free consultation.
67 Wildflower Trace Place The Woodlands, TX 77382
3 Beds
2.1 Baths
2,506 SqFt
Key Details
Property Type Single Family Home
Listing Status Sold
Purchase Type For Sale
Square Footage 2,506 sqft
Price per Sqft $197
Subdivision The Woodlands Village Of Aldend Bridge
MLS Listing ID 30647026
Sold Date 07/30/24
Style Traditional
Bedrooms 3
Full Baths 2
Half Baths 1
Year Built 1998
Annual Tax Amount $65,132
Tax Year 2023
Lot Size 6,053 Sqft
Acres 0.139
Property Description
Impeccably renovated, this three-bedroom, two-and-a-half-bathroom residence is nestled on a tranquil cul-de-sac in the Village of Alden Bridge. Enhanced by elegant wood and tile flooring, the home boasts a meticulously crafted kitchen with modern amenities and a charming balcony. The primary suite is spacious and has a cool accent wall with installed side lights for a king-size bed. Two additional generously sized bedrooms offer ample storage capacity. The kitchen and all three baths have undergone comprehensive renovations. Distinctive in its layout and adorned with captivating wood accents, this residence offers a one-of-a-kind living experience. Schedule your viewing appointment today to see this unique home, conveniently situated near schools, shopping centers, parks, and more.
Location
State TX
County Montgomery
Community The Woodlands
Area The Woodlands
Rooms
Bedroom Description 2 Bedrooms Down,Primary Bed - 2nd Floor,Walk-In Closet
Other Rooms Breakfast Room, Den, Family Room, Home Office/Study
Master Bathroom Half Bath, Primary Bath: Shower Only
Den/Bedroom Plus 3
Kitchen Island w/o Cooktop
Interior
Interior Features Alarm System - Owned, Crown Molding, Fire/Smoke Alarm, High Ceiling, Refrigerator Included
Heating Central Gas
Cooling Central Electric
Flooring Tile, Wood
Fireplaces Number 1
Fireplaces Type Gaslog Fireplace
Exterior
Exterior Feature Balcony, Covered Patio/Deck, Patio/Deck, Sprinkler System
Parking Features Attached Garage
Garage Spaces 2.0
Garage Description Auto Garage Door Opener, Double-Wide Driveway
Roof Type Composition
Street Surface Concrete
Private Pool No
Building
Lot Description Subdivision Lot, Wooded
Faces East
Story 2
Foundation Slab
Lot Size Range 0 Up To 1/4 Acre
Builder Name Lifeforms
Water Water District
Structure Type Cement Board,Stone
New Construction No
Schools
Elementary Schools Buckalew Elementary School
Middle Schools Mccullough Junior High School
High Schools The Woodlands High School
School District 11 - Conroe
Others
Senior Community No
Restrictions Deed Restrictions
Tax ID 9719-39-05100
Ownership Full Ownership
Energy Description Attic Vents,Ceiling Fans,Digital Program Thermostat,HVAC>13 SEER
Acceptable Financing Cash Sale, Conventional, FHA, VA
Tax Rate 1.83
Disclosures Sellers Disclosure
Listing Terms Cash Sale, Conventional, FHA, VA
Financing Cash Sale,Conventional,FHA,VA
Special Listing Condition Sellers Disclosure
Read Less
Want to know what your home might be worth? Contact us for a FREE valuation!

Our team is ready to help you sell your home for the highest possible price ASAP

Bought with Keller Williams Memorial






