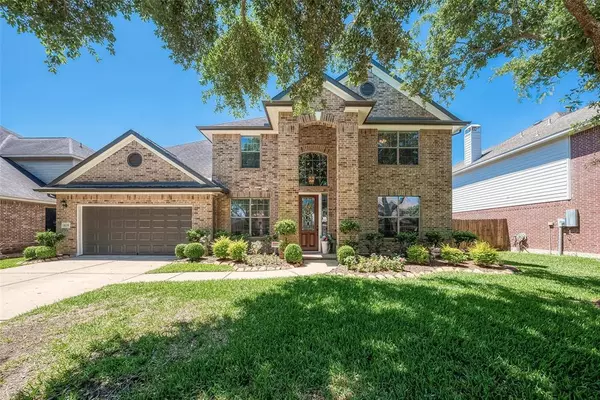$539,000
For more information regarding the value of a property, please contact us for a free consultation.
6129 Carlisle LN League City, TX 77573
4 Beds
3.1 Baths
3,339 SqFt
Key Details
Property Type Single Family Home
Listing Status Sold
Purchase Type For Sale
Square Footage 3,339 sqft
Price per Sqft $161
Subdivision Westover Park Sec 4 2003
MLS Listing ID 8726092
Sold Date 07/22/24
Style Traditional
Bedrooms 4
Full Baths 3
Half Baths 1
HOA Fees $56/ann
HOA Y/N 1
Year Built 2004
Annual Tax Amount $9,748
Tax Year 2023
Lot Size 8,640 Sqft
Acres 0.1983
Property Description
This beautifully maintained two-story residence blends modern amenities with timeless elegance in a highly
desirable neighborhood, offering access to top-rated Clear Creek ISD schools. A stunning two-story foyer and
family room with a wrought iron spindle catwalk create a grand entrance. The spacious kitchen features
recently replaced appliances, updated lighting, and quartz counter-tops. The downstairs primary bedroom
includes a luxurious en-suite bathroom, updated in 2022 with beautiful quartz counter-tops and contemporary fixtures, plus a convenient half bath. Upstairs, there are three bedrooms, two bathrooms, and a large flex room suitable
for your enjoyment. Outdoor amenities include a resurfaced in-ground heated pool with a spa and waterfall
feature, new pool pump and heater, and an irrigation system for lush landscaping. Recent updates to water heaters,
A/C units..schedule your showing today!
Location
State TX
County Galveston
Area League City
Rooms
Bedroom Description Primary Bed - 1st Floor
Other Rooms 1 Living Area, Breakfast Room, Formal Dining, Gameroom Up, Home Office/Study, Utility Room in House
Master Bathroom Primary Bath: Double Sinks, Primary Bath: Jetted Tub, Primary Bath: Separate Shower
Den/Bedroom Plus 5
Kitchen Island w/o Cooktop
Interior
Interior Features Fire/Smoke Alarm, High Ceiling, Window Coverings
Heating Central Gas
Cooling Central Electric
Flooring Carpet, Tile, Wood
Fireplaces Number 1
Fireplaces Type Gaslog Fireplace
Exterior
Exterior Feature Back Yard Fenced, Covered Patio/Deck, Patio/Deck, Spa/Hot Tub, Sprinkler System
Parking Features Attached Garage
Garage Spaces 2.0
Pool Gunite, In Ground
Roof Type Composition
Street Surface Concrete,Curbs,Gutters
Private Pool Yes
Building
Lot Description Subdivision Lot
Story 2
Foundation Slab
Lot Size Range 0 Up To 1/4 Acre
Sewer Public Sewer
Water Public Water
Structure Type Brick,Wood
New Construction No
Schools
Elementary Schools Hall Elementary School
Middle Schools Creekside Intermediate School
High Schools Clear Springs High School
School District 9 - Clear Creek
Others
Senior Community No
Restrictions Deed Restrictions
Tax ID 7546-0002-0005-000
Acceptable Financing Cash Sale, Conventional, FHA
Tax Rate 2.1165
Disclosures Other Disclosures, Sellers Disclosure
Green/Energy Cert Energy Star Qualified Home
Listing Terms Cash Sale, Conventional, FHA
Financing Cash Sale,Conventional,FHA
Special Listing Condition Other Disclosures, Sellers Disclosure
Read Less
Want to know what your home might be worth? Contact us for a FREE valuation!

Our team is ready to help you sell your home for the highest possible price ASAP

Bought with Priority One Real Estate





