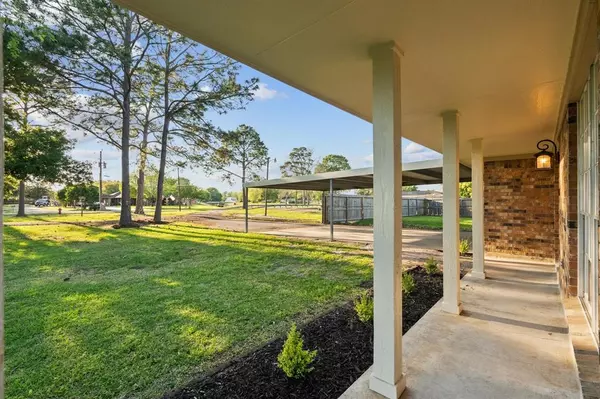$399,000
For more information regarding the value of a property, please contact us for a free consultation.
4123 Avenue P Santa Fe, TX 77510
4 Beds
2 Baths
2,109 SqFt
Key Details
Property Type Single Family Home
Listing Status Sold
Purchase Type For Sale
Square Footage 2,109 sqft
Price per Sqft $184
Subdivision Alta Loma Outlots
MLS Listing ID 23944446
Sold Date 07/19/24
Style Ranch,Traditional
Bedrooms 4
Full Baths 2
Year Built 1975
Tax Year 2023
Lot Size 1.000 Acres
Acres 1.0
Property Description
Everything you could hope for at an amazing price! Beautifully remodeled home on 1 Acre in the heart of Santa Fe! Property has never flooded and situated on a low traffic dead end road. Huge front yard with circle drive, covered parking and spacious front covered porch. All interior painted, new flooring throughout, and updated fixtures! Large living area with open view to dining room. Spacious kitchen w/ amazing custom cabinetry, breakfast bar, stainless appliances, coffee bar and view of backyard! Convenient storage nook under the staircase. 1 bedroom and full bath on 1st floor with custom built closets. Iron spindle staircase leading up to 3 huge bedrooms with new carpet and totally remodeled full bath including double sinks, subway tile surround shower/tub. Fenced backyard features covered patio, storage shed/barn and provided easement to barn area and back land. No HOA, Low Tax Rate! Easy Access to FM 646
Location
State TX
County Galveston
Area Santa Fe
Rooms
Other Rooms 1 Living Area, Formal Dining, Utility Room in House
Master Bathroom Secondary Bath(s): Double Sinks, Secondary Bath(s): Jetted Tub, Secondary Bath(s): Shower Only
Den/Bedroom Plus 4
Kitchen Breakfast Bar, Pots/Pans Drawers
Interior
Interior Features Fire/Smoke Alarm, Refrigerator Included
Heating Central Gas
Cooling Central Electric
Flooring Carpet, Vinyl Plank
Exterior
Exterior Feature Back Yard Fenced, Covered Patio/Deck, Side Yard, Workshop
Parking Features Attached Garage
Garage Spaces 2.0
Carport Spaces 4
Garage Description Additional Parking, Circle Driveway
Roof Type Composition
Street Surface Asphalt
Private Pool No
Building
Lot Description Corner
Story 2
Foundation Slab
Lot Size Range 1 Up to 2 Acres
Sewer Public Sewer
Water Public Water
Structure Type Brick,Cement Board
New Construction No
Schools
Elementary Schools William F Barnett Elementary School
Middle Schools Santa Fe Junior High School
High Schools Santa Fe High School
School District 45 - Santa Fe
Others
Senior Community No
Restrictions Restricted,Zoning
Tax ID 1095-0000-0321-001
Ownership Full Ownership
Energy Description Ceiling Fans,Digital Program Thermostat,Energy Star Appliances
Acceptable Financing Cash Sale, Conventional, FHA, Investor, VA
Tax Rate 2.0988
Disclosures Sellers Disclosure
Green/Energy Cert Other Green Certification
Listing Terms Cash Sale, Conventional, FHA, Investor, VA
Financing Cash Sale,Conventional,FHA,Investor,VA
Special Listing Condition Sellers Disclosure
Read Less
Want to know what your home might be worth? Contact us for a FREE valuation!

Our team is ready to help you sell your home for the highest possible price ASAP

Bought with Jane Byrd Properties International LLC





