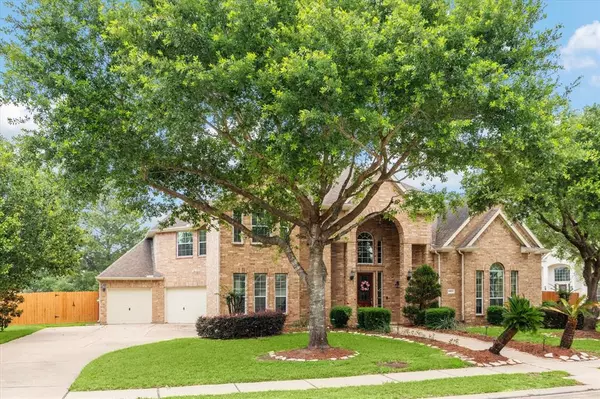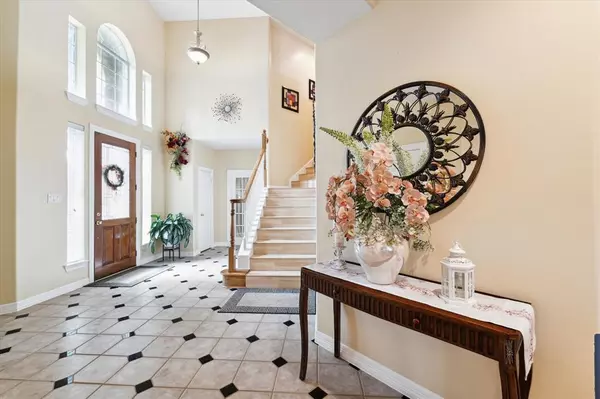$685,000
For more information regarding the value of a property, please contact us for a free consultation.
10823 Roller Mill LN Sugar Land, TX 77498
5 Beds
3.1 Baths
5,050 SqFt
Key Details
Property Type Single Family Home
Listing Status Sold
Purchase Type For Sale
Square Footage 5,050 sqft
Price per Sqft $129
Subdivision Woodbridge Estates
MLS Listing ID 83401244
Sold Date 07/19/24
Style Traditional
Bedrooms 5
Full Baths 3
Half Baths 1
HOA Fees $105/ann
HOA Y/N 1
Year Built 2003
Annual Tax Amount $10,374
Tax Year 2023
Lot Size 0.344 Acres
Acres 0.344
Property Description
Beautifully maintained home in the heart of Sugar Land! ORIGINAL OWNERS!! INCREDIBLE LOCATION - minutes to shopping and fine dining - close to everything! Gated community, oversized corner lot with no immediate back neighbor. Everything inside this home has been meticulously maintained. Amazing grand entry with an updated wood staircase. Large master suite down with updated spa-like master bath featuring his/hers closets. Elegant formal dining room with fireplace and gorgeous island kitchen with granite countertops that flows right into the huge living room which also features a fireplace. Perfect for entertaining! Large study and second bedroom down! Upstairs features 4 large bedrooms plus a fantastic game room space. Covered seating area that also features a full secondary kitchen and still plenty of space for the kids to play. 3 car garage, and new water heaters, and a new upstairs AC unit! The perfect blend of comfort and convenience. Call the Aida Younis Team today!
Location
State TX
County Fort Bend
Area Sugar Land West
Rooms
Bedroom Description Primary Bed - 1st Floor,Walk-In Closet
Other Rooms Breakfast Room, Family Room, Formal Dining, Gameroom Up, Home Office/Study, Utility Room in House
Master Bathroom Primary Bath: Double Sinks, Primary Bath: Jetted Tub, Primary Bath: Separate Shower, Secondary Bath(s): Separate Shower, Secondary Bath(s): Tub/Shower Combo, Vanity Area
Den/Bedroom Plus 6
Kitchen Island w/o Cooktop, Kitchen open to Family Room, Walk-in Pantry
Interior
Interior Features Alarm System - Owned, Crown Molding, Fire/Smoke Alarm, High Ceiling, Window Coverings
Heating Central Gas
Cooling Central Electric
Flooring Laminate, Tile
Exterior
Exterior Feature Back Yard, Back Yard Fenced, Controlled Subdivision Access, Patio/Deck, Sprinkler System
Parking Features Attached Garage
Garage Spaces 3.0
Roof Type Composition
Private Pool No
Building
Lot Description Corner, Subdivision Lot
Story 2
Foundation Slab
Lot Size Range 1/4 Up to 1/2 Acre
Builder Name K HOVNANIAN
Water Water District
Structure Type Brick,Cement Board
New Construction No
Schools
Elementary Schools Drabek Elementary School
Middle Schools Sugar Land Middle School
High Schools Kempner High School
School District 19 - Fort Bend
Others
Senior Community No
Restrictions Deed Restrictions
Tax ID 9645-03-002-0010-907
Energy Description Attic Vents,Ceiling Fans,Digital Program Thermostat,Insulated/Low-E windows
Tax Rate 1.9643
Disclosures Mud, Sellers Disclosure
Special Listing Condition Mud, Sellers Disclosure
Read Less
Want to know what your home might be worth? Contact us for a FREE valuation!

Our team is ready to help you sell your home for the highest possible price ASAP

Bought with REALM Real Estate Professionals - Galleria






