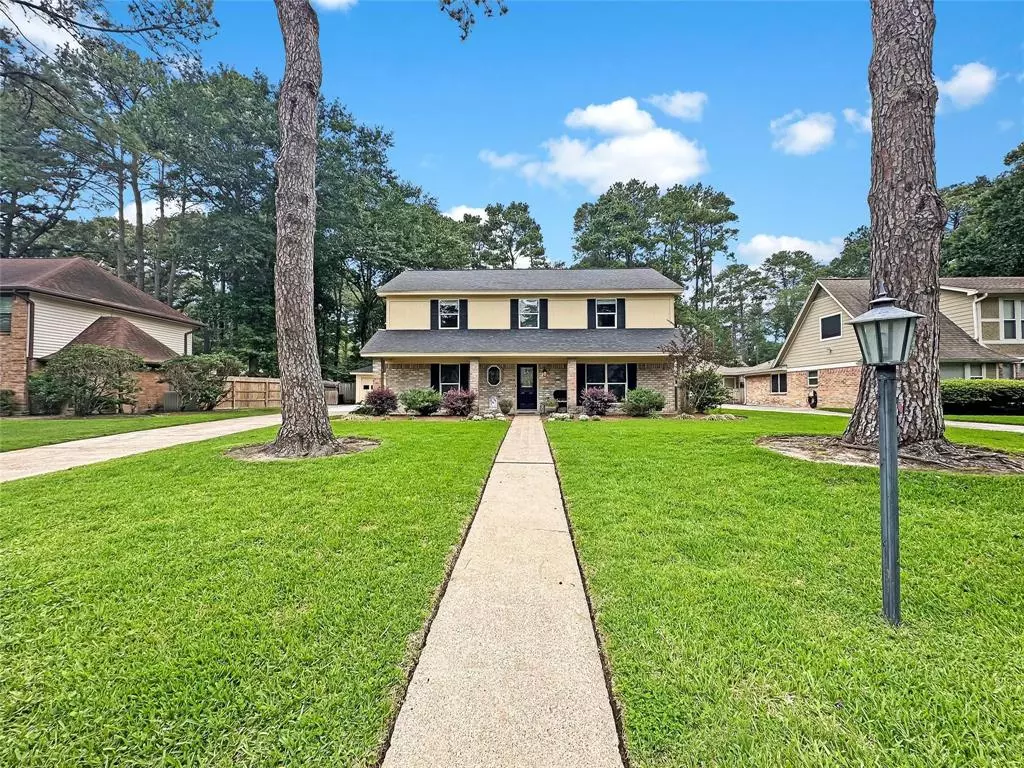$375,000
For more information regarding the value of a property, please contact us for a free consultation.
6402 Rippling Hollow DR Spring, TX 77379
4 Beds
2.1 Baths
2,867 SqFt
Key Details
Property Type Single Family Home
Listing Status Sold
Purchase Type For Sale
Square Footage 2,867 sqft
Price per Sqft $130
Subdivision Spring Creek Forest
MLS Listing ID 85472062
Sold Date 07/03/24
Style Contemporary/Modern,Traditional
Bedrooms 4
Full Baths 2
Half Baths 1
HOA Fees $56/ann
HOA Y/N 1
Year Built 1977
Annual Tax Amount $5,980
Tax Year 2023
Lot Size 0.275 Acres
Acres 0.2755
Property Description
Pristine home is move-in ready!This property offers recent professional carpet cleaning,wood like tile,desirable interior paint, manicured lawn,spacious living areas, lots of natural light,walk-in closets w/built-ins,formal dining,formal den,cozy breakfast area,office,extended driveway,mature trees & landscaping,covered patio & covered porch all within walking distance to the playgrounds, pool,clubhouse,ballfields,batting cage & tennis courts. Neighborhood has monthly/annual social events.Senior Citizen Club, Garden Club,Book Club, Ladies Bunco. Competitive swim team & private tennis lessons/camps are available. Amenities-multiple playgrounds w/shade canopies, outdoor restrooms & picnic areas, baseball diamond,volleyball court,soccer field,Clubhouse (available to rent)Olympic size pool,6 tennis courts, pickle ball courts, gaga ball & miles of trails.Fish at a nearby creek! Elementary school is a few blocks over.Easy access to I-45,Beltway8,Grand PKWY,Hardy Toll Rd,HWY 249 NO FLOODING
Location
State TX
County Harris
Area Champions Area
Rooms
Bedroom Description All Bedrooms Up,Sitting Area,Walk-In Closet
Other Rooms 1 Living Area, Breakfast Room, Den, Family Room, Formal Dining, Formal Living, Home Office/Study, Utility Room in House
Master Bathroom Half Bath, Primary Bath: Double Sinks, Primary Bath: Tub/Shower Combo, Secondary Bath(s): Tub/Shower Combo, Vanity Area
Kitchen Kitchen open to Family Room
Interior
Interior Features Crown Molding, Fire/Smoke Alarm, Window Coverings
Heating Central Gas
Cooling Central Electric
Flooring Carpet, Tile, Wood
Fireplaces Number 1
Fireplaces Type Wood Burning Fireplace
Exterior
Exterior Feature Back Yard, Back Yard Fenced, Covered Patio/Deck, Patio/Deck, Porch, Sprinkler System, Storage Shed, Subdivision Tennis Court
Parking Features Detached Garage
Garage Spaces 2.0
Garage Description Additional Parking
Roof Type Composition
Private Pool No
Building
Lot Description Subdivision Lot
Story 2
Foundation Slab
Lot Size Range 1/4 Up to 1/2 Acre
Water Water District
Structure Type Brick,Wood
New Construction No
Schools
Elementary Schools Ehrhardt Elementary School
Middle Schools Kleb Intermediate School
High Schools Klein High School
School District 32 - Klein
Others
HOA Fee Include Clubhouse,Courtesy Patrol,Grounds,Recreational Facilities
Senior Community No
Restrictions Deed Restrictions
Tax ID 112-242-000-0036
Energy Description Attic Vents,Ceiling Fans,Digital Program Thermostat,Energy Star Appliances,Energy Star/CFL/LED Lights,High-Efficiency HVAC,Insulated/Low-E windows
Acceptable Financing Cash Sale, Conventional, FHA, VA
Tax Rate 2.1506
Disclosures Mud, Sellers Disclosure
Listing Terms Cash Sale, Conventional, FHA, VA
Financing Cash Sale,Conventional,FHA,VA
Special Listing Condition Mud, Sellers Disclosure
Read Less
Want to know what your home might be worth? Contact us for a FREE valuation!

Our team is ready to help you sell your home for the highest possible price ASAP

Bought with Bernstein Realty






