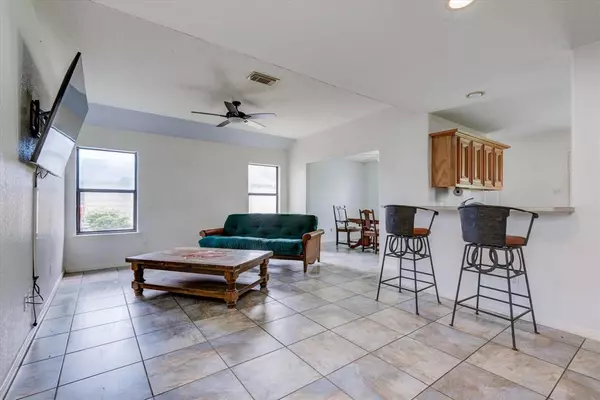$279,900
For more information regarding the value of a property, please contact us for a free consultation.
11618 Brittain RD Santa Fe, TX 77510
3 Beds
2 Baths
1,541 SqFt
Key Details
Property Type Single Family Home
Listing Status Sold
Purchase Type For Sale
Square Footage 1,541 sqft
Price per Sqft $181
Subdivision Brittain Estates Sub 2001
MLS Listing ID 78331552
Sold Date 07/01/24
Style Traditional
Bedrooms 3
Full Baths 2
Year Built 2003
Annual Tax Amount $5,719
Tax Year 2023
Lot Size 0.294 Acres
Acres 0.2938
Property Description
Location, location, location! One-story 3/2/2 on a cul-de-sac street in a great, quiet neighborhood. House has solid surface floors and lots of natural light and with a little TLC can be a dollhouse! Kitchen has custom cabinets, island & breakfast bar that opens to the living room. Large en-suite primary bath that includes soaking tub, separate shower, and dual sinks. Property also has a second driveway with double gate into the fenced backyard. 12x12 storage building, additional 16'tall 10x10 storage with loft that has water and a 14x40 pavilion with water and electricity for all of your barbeque needs! Plenty of room in the backyard for a garden or pool. City services, NO HOA. In the heart of Santa Fe with easy access to Hwy 6, 646 or 1764 for easy commute to I-45. This one won't last long so call today to set up a private showing. Priced to sell as is!
Location
State TX
County Galveston
Area Santa Fe
Rooms
Bedroom Description En-Suite Bath,Split Plan
Other Rooms Kitchen/Dining Combo, Living/Dining Combo, Utility Room in House
Master Bathroom Primary Bath: Double Sinks, Primary Bath: Separate Shower, Primary Bath: Soaking Tub, Secondary Bath(s): Tub/Shower Combo
Kitchen Breakfast Bar, Island w/o Cooktop, Kitchen open to Family Room, Pantry
Interior
Interior Features Window Coverings
Heating Central Electric
Cooling Central Electric
Flooring Tile, Vinyl Plank
Exterior
Exterior Feature Back Yard, Back Yard Fenced, Covered Patio/Deck, Storage Shed, Workshop
Parking Features Attached Garage
Garage Spaces 2.0
Garage Description Double-Wide Driveway, Extra Driveway, Workshop
Roof Type Composition
Street Surface Concrete
Private Pool No
Building
Lot Description Subdivision Lot
Story 1
Foundation Slab
Lot Size Range 0 Up To 1/4 Acre
Sewer Public Sewer
Water Public Water
Structure Type Brick
New Construction No
Schools
Elementary Schools William F Barnett Elementary School
Middle Schools Santa Fe Junior High School
High Schools Santa Fe High School
School District 45 - Santa Fe
Others
Senior Community No
Restrictions Deed Restrictions
Tax ID 1983-0001-0010-000
Energy Description Ceiling Fans,Insulation - Rigid Foam
Acceptable Financing Cash Sale, Conventional, FHA, VA
Tax Rate 2.3986
Disclosures Sellers Disclosure
Listing Terms Cash Sale, Conventional, FHA, VA
Financing Cash Sale,Conventional,FHA,VA
Special Listing Condition Sellers Disclosure
Read Less
Want to know what your home might be worth? Contact us for a FREE valuation!

Our team is ready to help you sell your home for the highest possible price ASAP

Bought with Wagner McGee Realty





