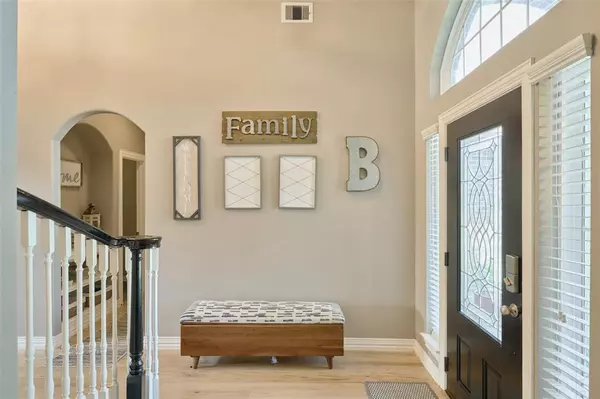$444,900
For more information regarding the value of a property, please contact us for a free consultation.
16002 Ronda Dale DR Hockley, TX 77447
4 Beds
3.1 Baths
3,011 SqFt
Key Details
Property Type Single Family Home
Listing Status Sold
Purchase Type For Sale
Square Footage 3,011 sqft
Price per Sqft $147
Subdivision Stone Crk Ranch Sec 3
MLS Listing ID 14634229
Sold Date 07/01/24
Style Traditional
Bedrooms 4
Full Baths 3
Half Baths 1
HOA Fees $79/ann
HOA Y/N 1
Year Built 2013
Annual Tax Amount $10,069
Tax Year 2023
Lot Size 10,438 Sqft
Acres 0.2396
Property Description
Nestled at the top of a cul-de-sac this beautiful home boasts over 3000 sq ft of luxurious living space, featuring 4 bedrooms and 3.5 bathrooms to accommodate all your family's needs. Step into your own private cinema with a dedicated movie room, perfect for entertaining guests or enjoying family movie nights. Need to catch up on work? Find solace in the stylish office space, designed for productivity and comfort. Enjoy the established neighborhood where friendly neighbors create a sense of community. With a 2-car garage for convenience, open floor plan, and tall ceilings that amplify the sense of space. Updated light fixtures, real hardwood floors, brand new roof, both AC units recently replaced this home truly is ready for a new owner. When it's time for a shopping spree, you're just minutes away from the renowned Houston Premium Outlets, offering endless possibilities for leisure and entertainment.
Location
State TX
County Harris
Area Cypress South
Rooms
Bedroom Description Primary Bed - 1st Floor,Walk-In Closet
Other Rooms Formal Dining, Home Office/Study, Living Area - 1st Floor, Loft, Media, Utility Room in House
Master Bathroom Primary Bath: Double Sinks, Primary Bath: Separate Shower, Secondary Bath(s): Double Sinks, Secondary Bath(s): Tub/Shower Combo
Kitchen Island w/o Cooktop, Kitchen open to Family Room, Pantry
Interior
Interior Features Crown Molding, Formal Entry/Foyer, High Ceiling
Heating Central Gas
Cooling Central Electric
Flooring Tile, Wood
Fireplaces Number 1
Fireplaces Type Gaslog Fireplace
Exterior
Exterior Feature Back Yard Fenced, Covered Patio/Deck, Sprinkler System
Parking Features Attached Garage
Garage Spaces 2.0
Roof Type Composition
Street Surface Asphalt,Curbs
Private Pool No
Building
Lot Description Cul-De-Sac
Faces North
Story 2
Foundation Slab
Lot Size Range 0 Up To 1/4 Acre
Water Water District
Structure Type Brick
New Construction No
Schools
Elementary Schools Roberts Road Elementary School
Middle Schools Waller Junior High School
High Schools Waller High School
School District 55 - Waller
Others
HOA Fee Include Clubhouse
Senior Community No
Restrictions Deed Restrictions
Tax ID 130-399-001-0033
Ownership Full Ownership
Energy Description Ceiling Fans,Energy Star Appliances,High-Efficiency HVAC,Insulated/Low-E windows,Radiant Attic Barrier
Acceptable Financing Cash Sale, Conventional, FHA, VA
Tax Rate 2.7886
Disclosures Mud, Sellers Disclosure
Green/Energy Cert Energy Star Qualified Home
Listing Terms Cash Sale, Conventional, FHA, VA
Financing Cash Sale,Conventional,FHA,VA
Special Listing Condition Mud, Sellers Disclosure
Read Less
Want to know what your home might be worth? Contact us for a FREE valuation!

Our team is ready to help you sell your home for the highest possible price ASAP

Bought with eXp Realty LLC






