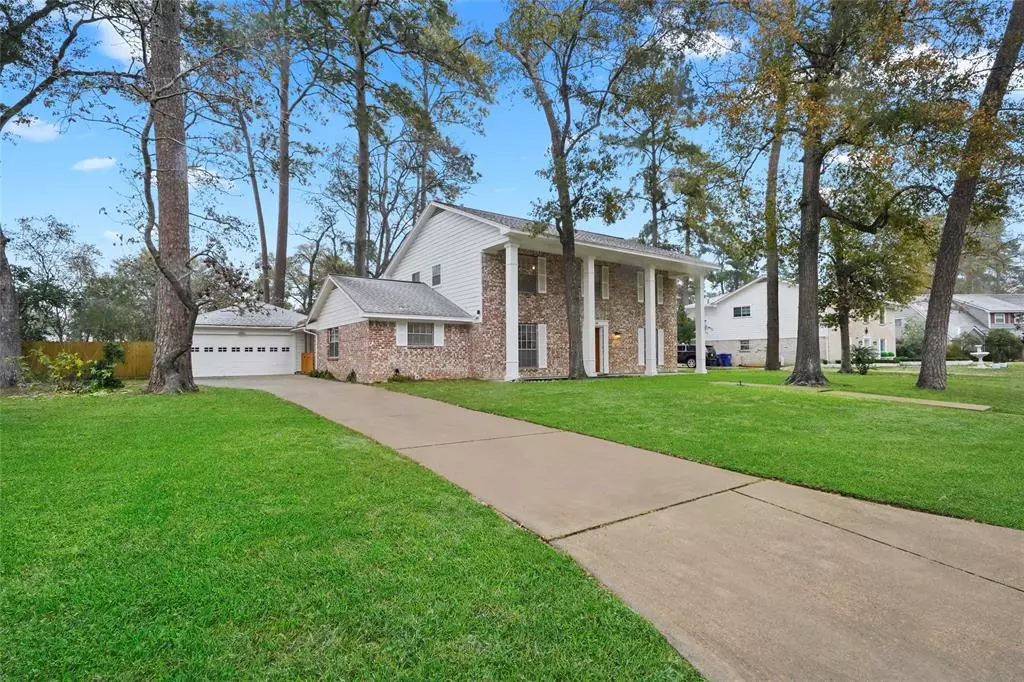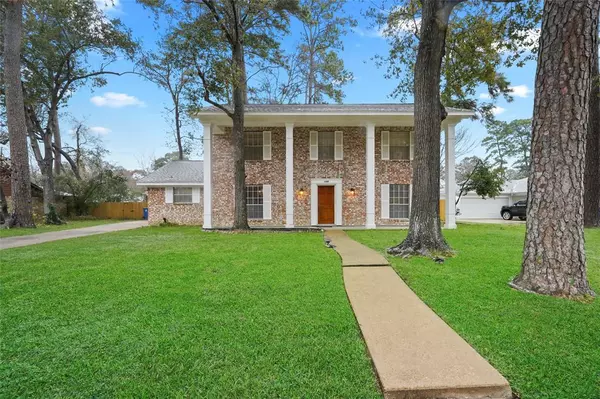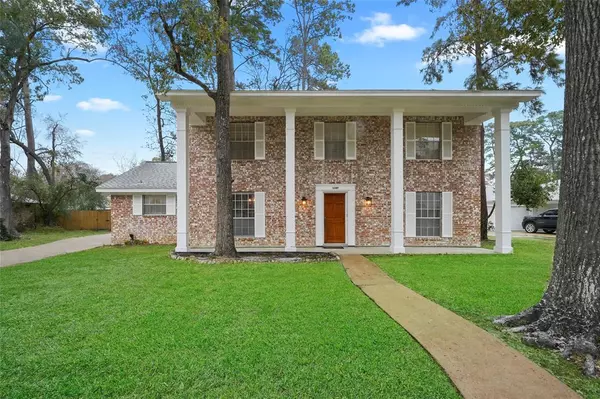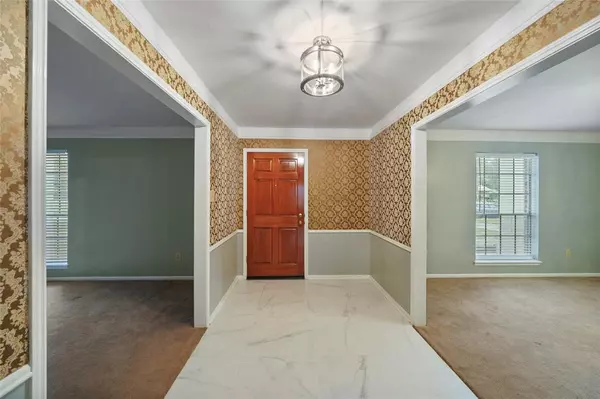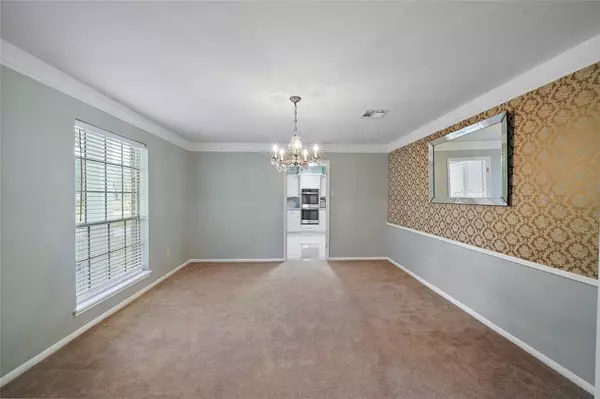$324,995
For more information regarding the value of a property, please contact us for a free consultation.
1107 Doral LN Houston, TX 77073
4 Beds
2.1 Baths
2,866 SqFt
Key Details
Property Type Single Family Home
Listing Status Sold
Purchase Type For Sale
Square Footage 2,866 sqft
Price per Sqft $104
Subdivision Inverness Forest Sec 01
MLS Listing ID 3555287
Sold Date 06/20/24
Style Colonial
Bedrooms 4
Full Baths 2
Half Baths 1
HOA Fees $58/ann
HOA Y/N 1
Year Built 1966
Annual Tax Amount $4,866
Tax Year 2023
Lot Size 0.264 Acres
Acres 0.2645
Property Description
Welcome to this stunning Colonial style home in a prime location! This spacious property boasts a newly renovated kitchen, updated flooring, fresh paint, and more. With a flexible layout including an office/guest room option on the first floor and spacious bedrooms on the second floor, this home has it all. Conveniently located near major freeways and just a short drive from IAH airport, The Woodlands, and shopping centers, this property is ready for you to move in and make it your own. Don't miss out on this fantastic opportunity! Contact us today to schedule a viewing.
Location
State TX
County Harris
Area Aldine Area
Rooms
Bedroom Description All Bedrooms Up,Sitting Area,Walk-In Closet
Other Rooms Breakfast Room, Family Room, Formal Dining, Formal Living, Home Office/Study, Living Area - 1st Floor, Utility Room in House
Master Bathroom Full Secondary Bathroom Down, Half Bath, Primary Bath: Soaking Tub, Vanity Area
Kitchen Soft Closing Cabinets, Soft Closing Drawers
Interior
Interior Features Crown Molding, Dryer Included, Formal Entry/Foyer, Refrigerator Included, Washer Included, Window Coverings
Heating Central Gas
Cooling Central Electric
Flooring Carpet, Engineered Wood, Tile
Fireplaces Number 1
Fireplaces Type Gas Connections
Exterior
Exterior Feature Back Yard, Back Yard Fenced, Covered Patio/Deck, Fully Fenced, Patio/Deck
Parking Features Detached Garage, Oversized Garage
Garage Spaces 2.0
Garage Description Additional Parking, Auto Garage Door Opener
Roof Type Composition
Street Surface Asphalt,Concrete
Private Pool No
Building
Lot Description Cleared, Subdivision Lot
Story 2
Foundation Slab
Lot Size Range 0 Up To 1/4 Acre
Sewer Public Sewer
Water Water District
Structure Type Brick,Cement Board
New Construction No
Schools
Elementary Schools Dunn Elementary School (Aldine)
Middle Schools Lewis Middle School
High Schools Nimitz High School (Aldine)
School District 1 - Aldine
Others
HOA Fee Include Clubhouse,Courtesy Patrol,Recreational Facilities
Senior Community No
Restrictions Restricted
Tax ID 098-537-000-0023
Energy Description Attic Fan,Attic Vents,Ceiling Fans,Digital Program Thermostat,Energy Star Appliances,Energy Star/CFL/LED Lights,Insulated Doors,Insulation - Blown Cellulose
Acceptable Financing Cash Sale, Conventional, FHA, Seller to Contribute to Buyer's Closing Costs, USDA Loan, VA
Tax Rate 2.2135
Disclosures Mud, Sellers Disclosure
Listing Terms Cash Sale, Conventional, FHA, Seller to Contribute to Buyer's Closing Costs, USDA Loan, VA
Financing Cash Sale,Conventional,FHA,Seller to Contribute to Buyer's Closing Costs,USDA Loan,VA
Special Listing Condition Mud, Sellers Disclosure
Read Less
Want to know what your home might be worth? Contact us for a FREE valuation!

Our team is ready to help you sell your home for the highest possible price ASAP

Bought with Lake Homes Realty, LLC

