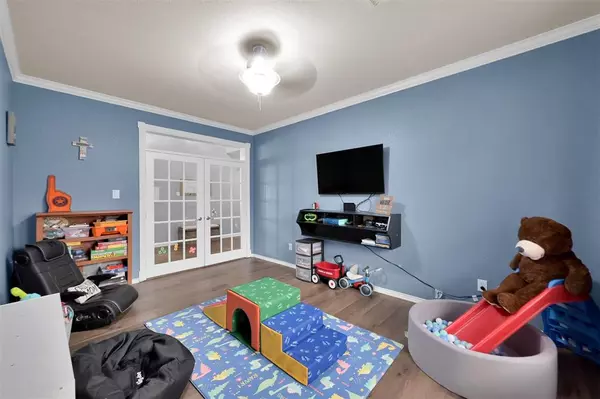$359,900
For more information regarding the value of a property, please contact us for a free consultation.
1806 Katlyn LN Spring, TX 77386
4 Beds
2 Baths
2,597 SqFt
Key Details
Property Type Single Family Home
Listing Status Sold
Purchase Type For Sale
Square Footage 2,597 sqft
Price per Sqft $132
Subdivision Spring Trails 05
MLS Listing ID 7481988
Sold Date 06/14/24
Style Traditional
Bedrooms 4
Full Baths 2
HOA Fees $66/ann
HOA Y/N 1
Year Built 2004
Annual Tax Amount $8,533
Tax Year 2023
Lot Size 7,068 Sqft
Acres 0.1623
Property Description
Perfect 1.5 story 4 bedroom floorplan in highly desired Spring Trails. Large kitchen opens up to the spacious family area perfect for entertaining. The owner's suite boasts an en suite bath with separate shower, garden tub, & large closet. Flex space downstairs easily converts to a formal dining room, study, or playroom. Enormous gameroom on the 2nd floor is large enough for a full sized pool table with room to spare! New laminate flooring in all main areas. New A/C 2021. Enjoy the covered patio and fenced backyard with no rear neighbors. Amazing community amenities in a storybook setting including parks, pool, hike & bike trails, pond, & adjacent nature reserve with an education center. Walk or bike to nearby schools. Convenient to shopping & restaurants. Easy access to Grand Parkway, Hardy Toll Rd, & I-45. 15 min to Bush Airport. 35 min to downtown Houston. 10 min to The Woodlands or Old Town Spring.
Location
State TX
County Montgomery
Community Spring Trails
Area Spring Northeast
Rooms
Bedroom Description All Bedrooms Down,Primary Bed - 1st Floor,Split Plan
Other Rooms 1 Living Area, Family Room, Gameroom Up, Home Office/Study, Living Area - 1st Floor, Living Area - 2nd Floor, Utility Room in House
Master Bathroom Primary Bath: Double Sinks, Primary Bath: Separate Shower
Kitchen Breakfast Bar, Kitchen open to Family Room, Pantry
Interior
Interior Features High Ceiling
Heating Central Gas
Cooling Central Electric
Flooring Laminate
Exterior
Exterior Feature Back Green Space, Back Yard, Back Yard Fenced, Covered Patio/Deck, Patio/Deck, Porch, Subdivision Tennis Court
Parking Features Attached Garage
Garage Spaces 2.0
Roof Type Composition
Street Surface Concrete,Curbs,Gutters
Private Pool No
Building
Lot Description Subdivision Lot
Faces West
Story 2
Foundation Slab
Lot Size Range 0 Up To 1/4 Acre
Builder Name Perry Homes
Water Water District
Structure Type Brick,Cement Board
New Construction No
Schools
Elementary Schools Broadway Elementary School
Middle Schools York Junior High School
High Schools Grand Oaks High School
School District 11 - Conroe
Others
Senior Community No
Restrictions Deed Restrictions
Tax ID 9014-05-01300
Energy Description Ceiling Fans,Digital Program Thermostat,High-Efficiency HVAC
Acceptable Financing Cash Sale, Conventional, FHA, VA
Tax Rate 2.2857
Disclosures Sellers Disclosure
Listing Terms Cash Sale, Conventional, FHA, VA
Financing Cash Sale,Conventional,FHA,VA
Special Listing Condition Sellers Disclosure
Read Less
Want to know what your home might be worth? Contact us for a FREE valuation!

Our team is ready to help you sell your home for the highest possible price ASAP

Bought with Rebecca Mueller





