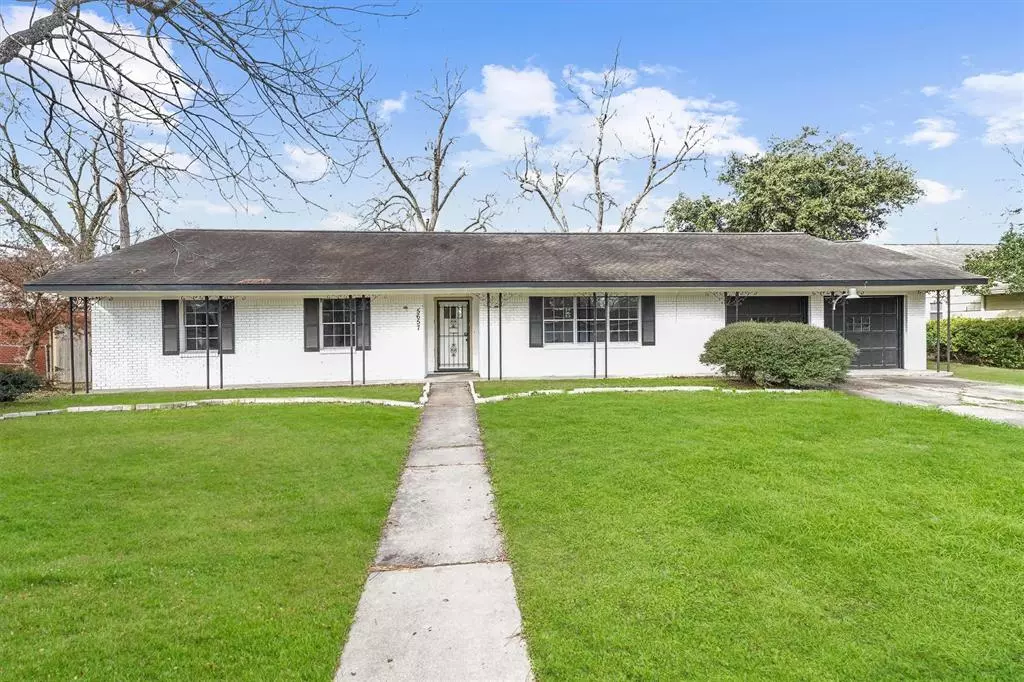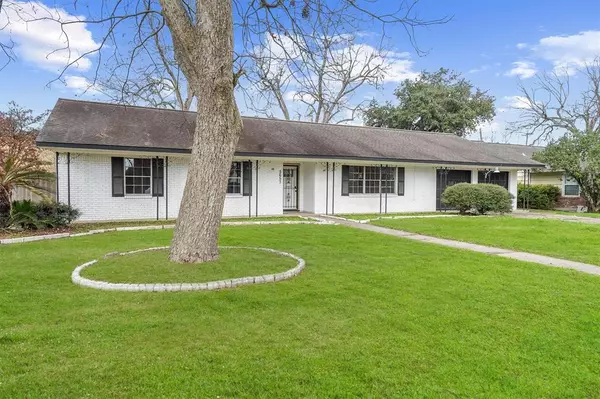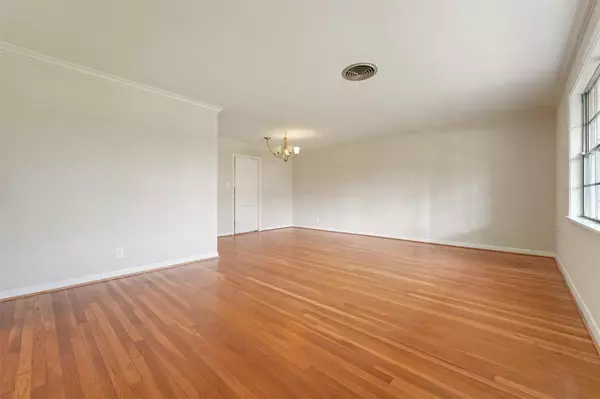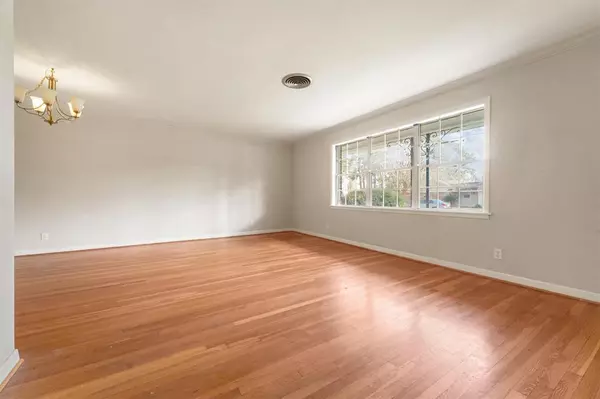$330,000
For more information regarding the value of a property, please contact us for a free consultation.
5657 Flack DR Houston, TX 77081
3 Beds
2 Baths
2,157 SqFt
Key Details
Property Type Single Family Home
Listing Status Sold
Purchase Type For Sale
Square Footage 2,157 sqft
Price per Sqft $145
Subdivision Flack Estates Sec 01
MLS Listing ID 82315279
Sold Date 06/14/24
Style Traditional
Bedrooms 3
Full Baths 2
Year Built 1955
Annual Tax Amount $11,618
Tax Year 2023
Lot Size 0.273 Acres
Acres 0.2727
Property Description
Perfect blank canvas to create your dream home! This 3 bed, 2 bath gem awaits your personal touch, offering a perfect blend of charm and potential. Partially upgraded with granite countertops in the kitchen and bathrooms, a large farmhouse sink, and stylish subway tile in both bathrooms shower/bath. Upgraded light fixtures throughout most of the home. The Sunroom provides a tranquil space for relaxation, while an extra storage room caters to your organizational needs with extra large closet. Home as STORAGE for days with 8 closets!!! Conveniently situated near US 59 and 610, this home ensures easy access to downtown while maintaining a peaceful distance for your privacy. Located in a well-established neighborhood with massive potential, this property promises a great investment opportunity, allowing you to build substantial equity. Don't miss the chance to transform this house into your dream home – schedule your showing today and unlock the potential of this prime real estate!
Location
State TX
County Harris
Area Meyerland Area
Rooms
Bedroom Description All Bedrooms Down,En-Suite Bath
Other Rooms 1 Living Area, Family Room, Formal Dining, Formal Living, Sun Room, Utility Room in House
Master Bathroom Full Secondary Bathroom Down, Primary Bath: Shower Only, Secondary Bath(s): Double Sinks, Secondary Bath(s): Tub/Shower Combo
Kitchen Pantry
Interior
Interior Features Crown Molding, Fire/Smoke Alarm, Refrigerator Included
Heating Central Gas
Cooling Central Electric
Flooring Laminate, Tile, Wood
Exterior
Exterior Feature Back Yard Fenced, Porch, Satellite Dish
Parking Features Attached Garage
Garage Spaces 2.0
Garage Description Auto Garage Door Opener, Double-Wide Driveway
Roof Type Composition
Street Surface Concrete
Private Pool No
Building
Lot Description Subdivision Lot
Faces East
Story 1
Foundation Slab
Lot Size Range 1/4 Up to 1/2 Acre
Sewer Public Sewer
Water Public Water
Structure Type Brick,Wood
New Construction No
Schools
Elementary Schools Braeburn Elementary School
Middle Schools Long Middle School (Houston)
High Schools Bellaire High School
School District 27 - Houston
Others
Senior Community No
Restrictions No Restrictions,Unknown
Tax ID 081-059-000-0002
Energy Description Attic Vents,Insulation - Blown Cellulose
Tax Rate 2.2019
Disclosures Sellers Disclosure
Special Listing Condition Sellers Disclosure
Read Less
Want to know what your home might be worth? Contact us for a FREE valuation!

Our team is ready to help you sell your home for the highest possible price ASAP

Bought with TEXAS REAL ESTATE SERVICES






