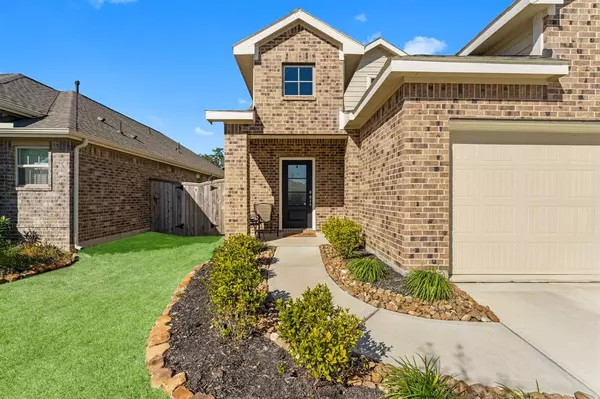$270,000
For more information regarding the value of a property, please contact us for a free consultation.
6225 Arcadia Sound LN Porter, TX 77365
4 Beds
2.1 Baths
1,860 SqFt
Key Details
Property Type Single Family Home
Listing Status Sold
Purchase Type For Sale
Square Footage 1,860 sqft
Price per Sqft $137
Subdivision Royal Brook/Kingwood Sec 10 Re
MLS Listing ID 23981417
Sold Date 06/06/24
Style Traditional
Bedrooms 4
Full Baths 2
Half Baths 1
HOA Fees $100/ann
HOA Y/N 1
Year Built 2022
Annual Tax Amount $4,903
Tax Year 2023
Lot Size 5,127 Sqft
Acres 0.1177
Property Description
Kingwood-Royal Brook A Friendswood Development Co., 15,000 beautifully forested acres enhance this Master Planned Community of Kingwood. The Lennar builder offering the Modern Neutral tones throughout. Features 4/2/1, Primary suite first floor. Exterior 3 lite entry front door, large covered front porch leading to a professional landscape walkway, coach light adding curb appeal. The windows position in the open living, dining and kitchen area for increasingly natural light. Builder Upgrades: Extended foyer, Entry closet, Garage opener, Crisp white cabinets with crown molding, Granite countertops, Vinyl flooring with the exception of secondary bedrooms, plentiful recess lighting. 3 bedrooms up, large secondary bathroom with a linen closet. Walking distance to the community trails, pool, parks and tennis court. Low property taxes. Meticulously maintained!
Location
State TX
County Harris
Community Kingwood
Area Kingwood East
Rooms
Bedroom Description En-Suite Bath,Primary Bed - 1st Floor,Walk-In Closet
Other Rooms Breakfast Room, Family Room, Utility Room in House
Master Bathroom Full Secondary Bathroom Down, Half Bath, Primary Bath: Shower Only, Secondary Bath(s): Tub/Shower Combo
Den/Bedroom Plus 4
Kitchen Kitchen open to Family Room, Pantry
Interior
Interior Features High Ceiling, Refrigerator Included, Window Coverings
Heating Central Gas
Cooling Central Electric
Flooring Carpet, Vinyl
Exterior
Exterior Feature Back Green Space, Back Yard, Back Yard Fenced, Fully Fenced, Porch
Parking Features Attached Garage
Garage Spaces 2.0
Garage Description Auto Garage Door Opener
Roof Type Composition
Street Surface Concrete
Private Pool No
Building
Lot Description Cleared, Subdivision Lot
Story 2
Foundation Slab
Lot Size Range 0 Up To 1/4 Acre
Builder Name LENNAR
Sewer Public Sewer
Water Public Water
Structure Type Brick,Cement Board
New Construction No
Schools
Elementary Schools Elm Grove Elementary School (Humble)
Middle Schools Kingwood Middle School
High Schools Kingwood Park High School
School District 29 - Humble
Others
HOA Fee Include Grounds,Recreational Facilities
Senior Community No
Restrictions Deed Restrictions
Tax ID 144-544-001-0021
Ownership Full Ownership
Acceptable Financing Cash Sale, Conventional, FHA, VA
Tax Rate 2.4698
Disclosures Sellers Disclosure
Listing Terms Cash Sale, Conventional, FHA, VA
Financing Cash Sale,Conventional,FHA,VA
Special Listing Condition Sellers Disclosure
Read Less
Want to know what your home might be worth? Contact us for a FREE valuation!

Our team is ready to help you sell your home for the highest possible price ASAP

Bought with JLA Realty





