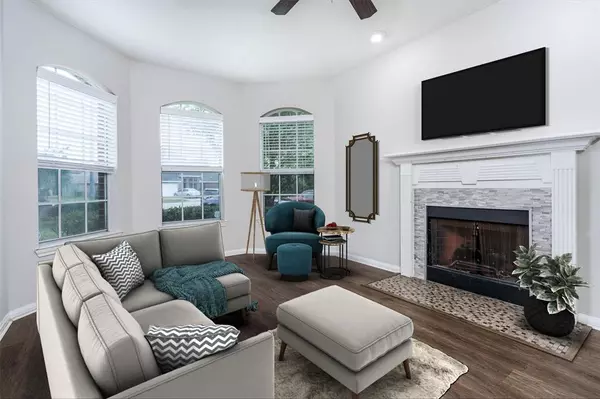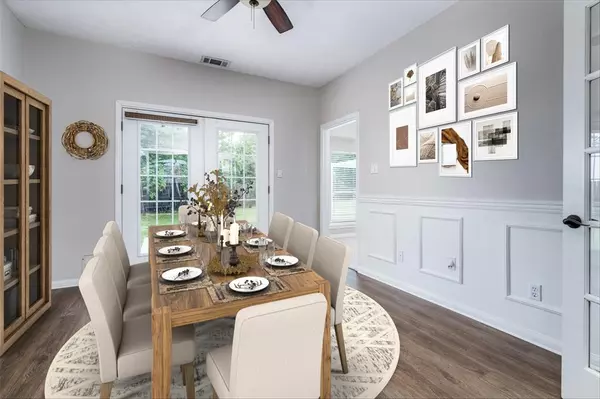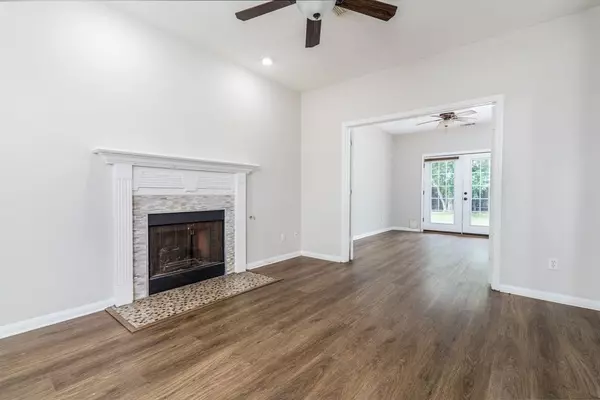$314,000
For more information regarding the value of a property, please contact us for a free consultation.
21519 Windsor Castle DR Spring, TX 77388
4 Beds
2.1 Baths
1,928 SqFt
Key Details
Property Type Single Family Home
Listing Status Sold
Purchase Type For Sale
Square Footage 1,928 sqft
Price per Sqft $160
Subdivision Windsor Forest R/P
MLS Listing ID 30007379
Sold Date 06/03/24
Style Traditional
Bedrooms 4
Full Baths 2
Half Baths 1
HOA Fees $20/ann
HOA Y/N 1
Year Built 1998
Annual Tax Amount $6,589
Tax Year 2023
Lot Size 10,079 Sqft
Acres 0.2314
Property Description
Welcome to 21519 Windsor Castle located in the Windsor Forest subdivision in Spring. This beautiful 4 bedroom, 2.5 bath home sits on almost a quarter acre with a huge backyard. This home has been freshly painted, updated appliances in the kitchen, new gutters, new ceiling fans in many rooms, a new RV gate to the backyard, and more. Downstairs you'll find the eat-in kitchen, living room with gas fireplace, dining room, and half bath. Upstairs is where all the bedrooms are located, plus 2 full baths are located. This home is pet and kid-friendly with absolutely no carpet in the whole home. The quiet neighborhood is a perfect spot for your family to make happy new memories. The neighborhood subdivision has a great park area with picnic tables for the kiddos enjoyment. Located just minutes from Grand Pkwy and I-45 with major retail and grocery stores nearby! Zoned to Klein ISD and low HOA dues! Schedule your showing today!
Location
State TX
County Harris
Area Spring/Klein
Rooms
Bedroom Description All Bedrooms Up
Other Rooms Breakfast Room, Formal Dining, Formal Living, Utility Room in Garage
Master Bathroom Primary Bath: Jetted Tub, Primary Bath: Separate Shower, Secondary Bath(s): Double Sinks
Den/Bedroom Plus 4
Interior
Heating Central Gas
Cooling Central Electric
Flooring Engineered Wood, Tile
Fireplaces Number 1
Fireplaces Type Gas Connections, Gaslog Fireplace
Exterior
Exterior Feature Back Yard, Back Yard Fenced, Covered Patio/Deck
Parking Features Attached Garage
Garage Spaces 2.0
Roof Type Composition
Private Pool No
Building
Lot Description Subdivision Lot
Story 2
Foundation Slab
Lot Size Range 0 Up To 1/4 Acre
Water Water District
Structure Type Brick,Cement Board
New Construction No
Schools
Elementary Schools Kreinhop Elementary School
Middle Schools Schindewolf Intermediate School
High Schools Klein Collins High School
School District 32 - Klein
Others
Senior Community No
Restrictions Deed Restrictions
Tax ID 116-331-005-0005
Energy Description Ceiling Fans
Acceptable Financing Cash Sale, Conventional, FHA, VA
Tax Rate 2.3615
Disclosures Sellers Disclosure
Listing Terms Cash Sale, Conventional, FHA, VA
Financing Cash Sale,Conventional,FHA,VA
Special Listing Condition Sellers Disclosure
Read Less
Want to know what your home might be worth? Contact us for a FREE valuation!

Our team is ready to help you sell your home for the highest possible price ASAP

Bought with Ferris Realty






