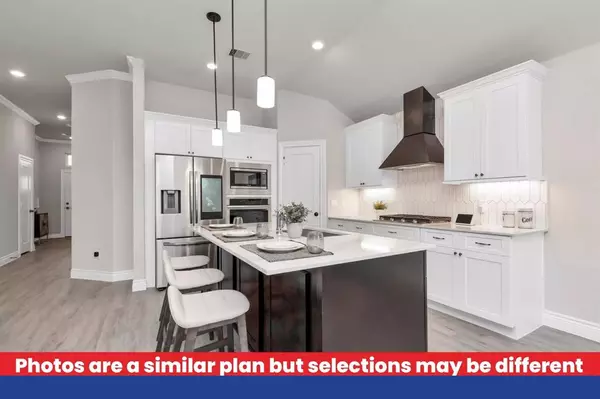$389,990
For more information regarding the value of a property, please contact us for a free consultation.
2402 Hummingbird LN Roman Forest, TX 77357
4 Beds
2.1 Baths
2,030 SqFt
Key Details
Property Type Single Family Home
Listing Status Sold
Purchase Type For Sale
Square Footage 2,030 sqft
Price per Sqft $192
Subdivision Roman Forest
MLS Listing ID 58840473
Sold Date 05/30/24
Style Traditional
Bedrooms 4
Full Baths 2
Half Baths 1
Year Built 2024
Annual Tax Amount $1,145
Tax Year 2023
Lot Size 0.448 Acres
Acres 0.4477
Property Description
NEW HOME OPPORTUNITY in highly sought after ROMAN FOREST -- located with easy access to highway 59, major retailers, restaurants and Valley Ranch Town Center. This 4 bed, 2.5 bath home is loaded with LUXURY features – ISLAND kitchen w/ sleek quartz countertops, modern cabinetry w/ hardware, tile backsplash & stainless Samsung appliances with WIFI oven. 10' ceilings, recessed lighting, luxury vinyl wood flooring & crown molding in main living areas, SMART features & fireplace! Large primary retreat w/ dual quartz vanities, separate tub/shower, and walk-in closet. Home Creations offers so many features that include -- radiant barrier roof decking, tankless water heater, added hurricane safety features, and a covered back patio. No HOA! These opportunities won't last long! Call and schedule your private tour.
Location
State TX
County Montgomery
Area Porter/New Caney East
Rooms
Bedroom Description All Bedrooms Down,En-Suite Bath,Primary Bed - 1st Floor,Walk-In Closet
Other Rooms Breakfast Room, Family Room, Kitchen/Dining Combo, Living Area - 1st Floor, Utility Room in House
Master Bathroom Full Secondary Bathroom Down, Half Bath, Primary Bath: Double Sinks, Primary Bath: Separate Shower, Primary Bath: Soaking Tub, Secondary Bath(s): Tub/Shower Combo
Kitchen Breakfast Bar, Island w/o Cooktop, Kitchen open to Family Room, Pantry, Under Cabinet Lighting
Interior
Interior Features Crown Molding, Fire/Smoke Alarm
Heating Central Gas
Cooling Central Electric
Flooring Carpet, Tile, Vinyl
Fireplaces Number 1
Exterior
Exterior Feature Back Yard, Covered Patio/Deck
Parking Features Attached Garage
Garage Spaces 2.0
Garage Description Auto Garage Door Opener
Roof Type Composition
Private Pool No
Building
Lot Description Subdivision Lot
Faces North
Story 1
Foundation Slab
Lot Size Range 1/4 Up to 1/2 Acre
Builder Name Home Creations
Water Water District
Structure Type Brick,Cement Board,Wood
New Construction Yes
Schools
Elementary Schools Dogwood Elementary School (New Caney)
Middle Schools Keefer Crossing Middle School
High Schools New Caney High School
School District 39 - New Caney
Others
Senior Community No
Restrictions Deed Restrictions
Tax ID 8397-01-14700
Ownership Full Ownership
Energy Description Ceiling Fans,Digital Program Thermostat,High-Efficiency HVAC,HVAC>13 SEER,Insulated/Low-E windows,Insulation - Batt,Insulation - Blown Fiberglass,Radiant Attic Barrier,Tankless/On-Demand H2O Heater
Acceptable Financing Cash Sale, Conventional, FHA, VA
Tax Rate 2.9351
Disclosures Mud
Listing Terms Cash Sale, Conventional, FHA, VA
Financing Cash Sale,Conventional,FHA,VA
Special Listing Condition Mud
Read Less
Want to know what your home might be worth? Contact us for a FREE valuation!

Our team is ready to help you sell your home for the highest possible price ASAP

Bought with Compass RE Texas, LLC - The Woodlands






