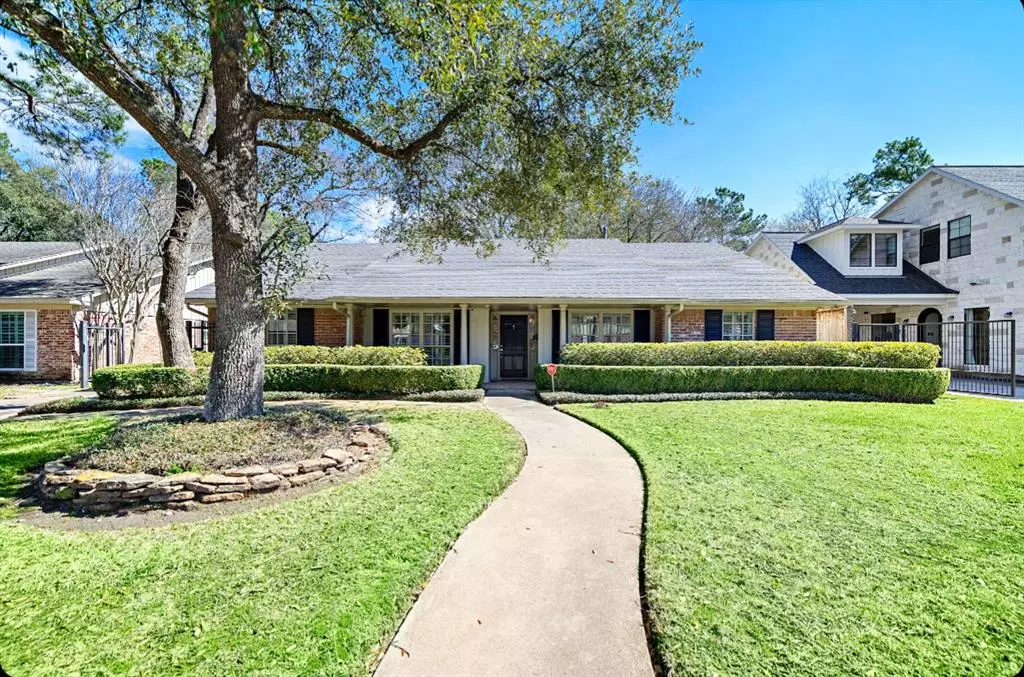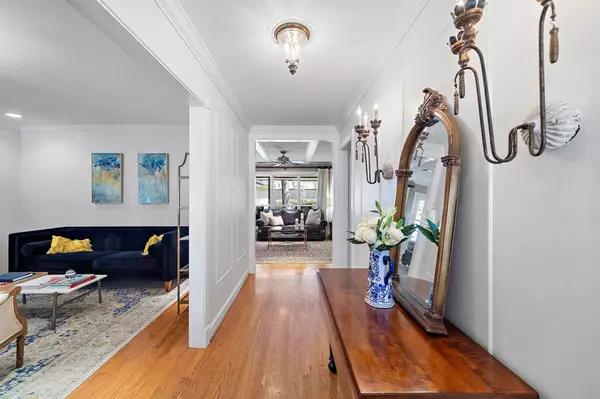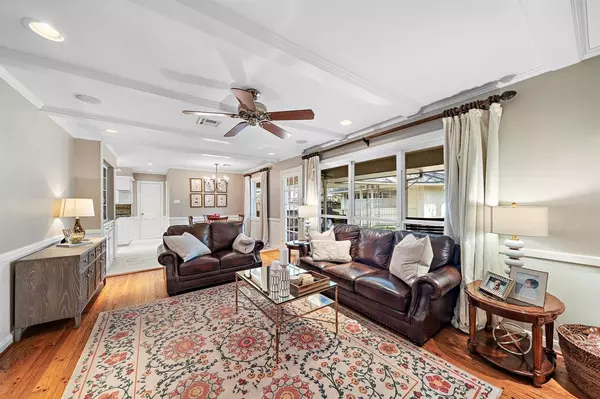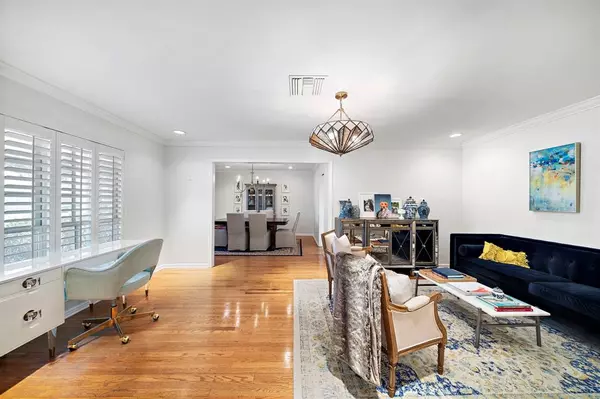$625,000
For more information regarding the value of a property, please contact us for a free consultation.
2311 Briarpark DR Houston, TX 77042
3 Beds
2 Baths
2,090 SqFt
Key Details
Property Type Single Family Home
Listing Status Sold
Purchase Type For Sale
Square Footage 2,090 sqft
Price per Sqft $296
Subdivision Briargrove Park Sec 01
MLS Listing ID 21543609
Sold Date 05/31/24
Style Traditional
Bedrooms 3
Full Baths 2
HOA Fees $62/ann
HOA Y/N 1
Year Built 1975
Annual Tax Amount $14,312
Tax Year 2023
Lot Size 8,750 Sqft
Acres 0.2009
Property Description
A Briargrove Park classic traditional with beautiful curb appeal! Welcoming entryway leads your gaze all the way to the backyard. This charmer highlights beautiful hardwoods, crown molding, recessed lighting and features an updated kitchen with granite counters and stainless steel appliances, including double ovens, formals, plantation shutters and other updates.
The focal point is the family room where living and nature meet. Beautiful pegged hardwood floors, beamed ceiling, wood-burning fireplace with builtins on both sides and glass display shelves. There are low e windows across the back wall that offer delightful views of the gorgeous backyard, inlcuding a covered patio space, with elevated deck with 2 benches for seating. Ideal for indoor and outdoor entertaining. Auto driveway gate. This home combines tranquility with the convenience of nearby restaurants, schools, shopping including City Centre, Memorial Green, play and more! Great neighborhood walkability! Don't miss!
Location
State TX
County Harris
Area Briargrove Park/Walnutbend
Rooms
Bedroom Description All Bedrooms Down,Primary Bed - 1st Floor
Other Rooms Breakfast Room, Den, Formal Dining, Formal Living, Utility Room in House
Den/Bedroom Plus 3
Interior
Interior Features Crown Molding, Formal Entry/Foyer, Refrigerator Included, Window Coverings
Heating Central Gas
Cooling Central Electric
Flooring Carpet, Tile, Wood
Fireplaces Number 1
Fireplaces Type Gas Connections
Exterior
Exterior Feature Back Yard, Back Yard Fenced, Covered Patio/Deck, Patio/Deck, Sprinkler System
Parking Features Attached/Detached Garage
Garage Spaces 2.0
Roof Type Composition
Street Surface Concrete,Curbs,Gutters
Private Pool No
Building
Lot Description Subdivision Lot
Faces West
Story 1
Foundation Slab
Lot Size Range 0 Up To 1/4 Acre
Sewer Public Sewer
Water Public Water
Structure Type Brick
New Construction No
Schools
Elementary Schools Walnut Bend Elementary School (Houston)
Middle Schools Revere Middle School
High Schools Westside High School
School District 27 - Houston
Others
Senior Community No
Restrictions Deed Restrictions
Tax ID 093-198-000-0210
Ownership Full Ownership
Energy Description Ceiling Fans,Other Energy Features
Acceptable Financing Cash Sale, Conventional
Tax Rate 2.2019
Disclosures Sellers Disclosure
Listing Terms Cash Sale, Conventional
Financing Cash Sale,Conventional
Special Listing Condition Sellers Disclosure
Read Less
Want to know what your home might be worth? Contact us for a FREE valuation!

Our team is ready to help you sell your home for the highest possible price ASAP

Bought with Martha Turner Sotheby's International Realty





