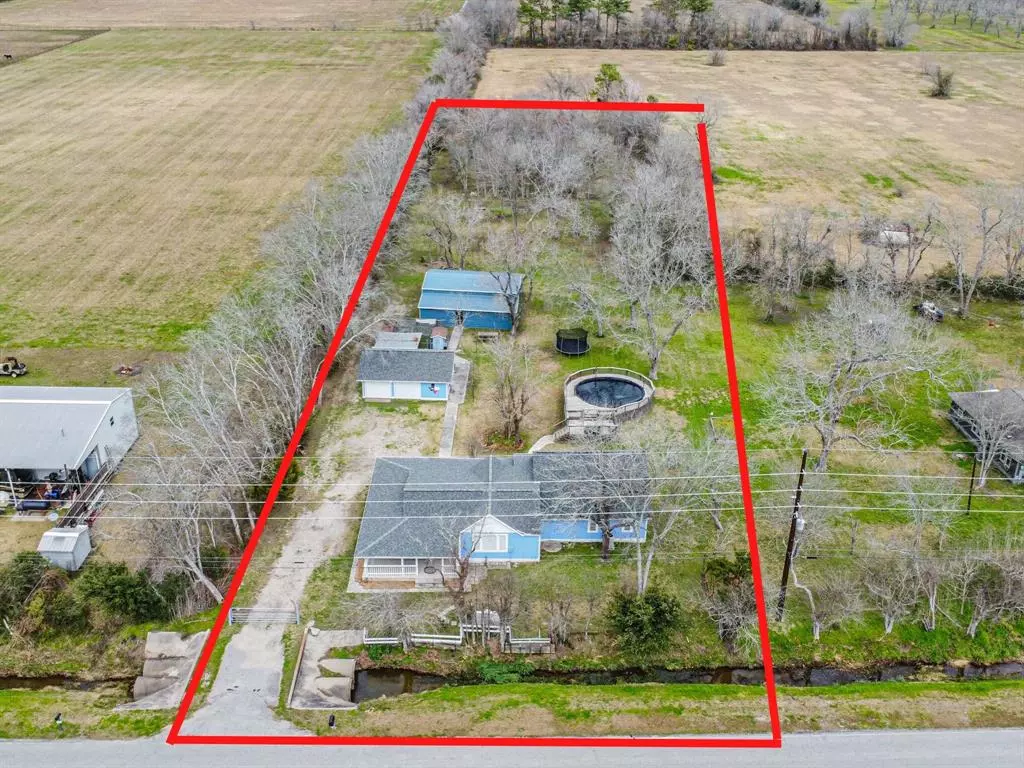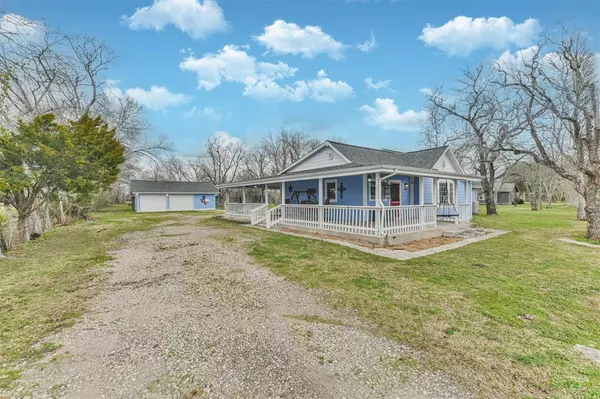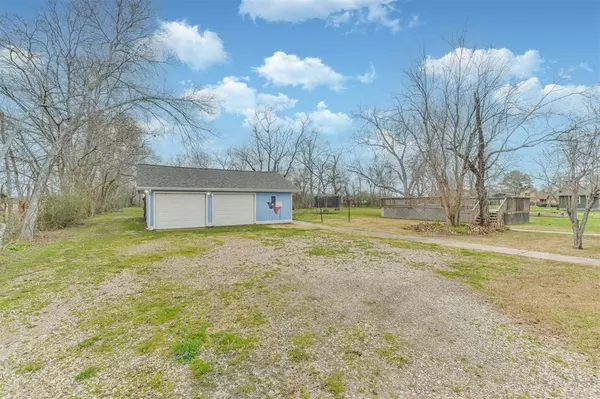$460,000
For more information regarding the value of a property, please contact us for a free consultation.
830 Gum Gully RD Crosby, TX 77532
4 Beds
3 Baths
2,282 SqFt
Key Details
Property Type Single Family Home
Listing Status Sold
Purchase Type For Sale
Square Footage 2,282 sqft
Price per Sqft $193
Subdivision Gum Gully Village
MLS Listing ID 46448292
Sold Date 05/21/24
Style Ranch
Bedrooms 4
Full Baths 3
Year Built 1945
Annual Tax Amount $5,749
Tax Year 2023
Lot Size 2.488 Acres
Acres 2.4884
Property Description
Seeking tranquility? Find it here! Exquisitely restored farmhouse nestled in verdant countryside offers 2,200+ sq ft of spacious living. Primary bedroom downstairs. Two bedrooms downstairs and bonus bedroom/game room/office upstairs your choice. Primary has a bonus room as well for an office/nursery/craft room you choose. Wrap-around porch invites sunset contemplation. Oversized, insulated garage/workshop (30'x40') awaits projects with AC comfort. For the road-trippers or gearheads: detached barn boasts 14'x50' RV bay with 50-amp hookup and ample additional storage. Hobby farm dreams take root with mature fruit trees (pecan, peach, pear, muscadine) and raised bed garden. Ready-to-go chicken coop promotes backyard-to-table living. Peace finds you on this 2.48-acre haven. Private well, septic system, and natural gas ensure self-reliance. Minutes from charming town amenities, miles from city stress. Embrace country living, redefined. Don't miss this opportunity!
Location
State TX
County Harris
Area Crosby Area
Rooms
Bedroom Description 1 Bedroom Up,Primary Bed - 1st Floor
Other Rooms 1 Living Area, Living Area - 1st Floor, Utility Room in House
Master Bathroom Primary Bath: Double Sinks, Primary Bath: Separate Shower, Primary Bath: Soaking Tub
Den/Bedroom Plus 4
Interior
Interior Features Fire/Smoke Alarm
Heating Central Gas
Cooling Central Electric
Flooring Carpet, Tile, Wood
Exterior
Exterior Feature Barn/Stable, Covered Patio/Deck, Patio/Deck, Private Driveway, Workshop
Parking Features Attached/Detached Garage
Garage Spaces 2.0
Garage Description Driveway Gate, RV Parking
Pool Above Ground
Roof Type Composition
Street Surface Asphalt,Gravel,Shell
Accessibility Driveway Gate
Private Pool Yes
Building
Lot Description Cleared
Story 1
Foundation Pier & Beam
Lot Size Range 2 Up to 5 Acres
Sewer Septic Tank
Water Well
Structure Type Cement Board,Wood
New Construction No
Schools
Elementary Schools Newport Elementary School
Middle Schools Crosby Middle School (Crosby)
High Schools Crosby High School
School District 12 - Crosby
Others
Senior Community No
Restrictions Horses Allowed,No Restrictions
Tax ID 045-113-000-0096
Ownership Full Ownership
Energy Description Attic Fan,Attic Vents,Ceiling Fans,Digital Program Thermostat,High-Efficiency HVAC,Insulation - Blown Cellulose,Radiant Attic Barrier,Storm Windows
Acceptable Financing Cash Sale, Conventional, FHA, Texas Veterans Land Board, VA
Tax Rate 2.0238
Disclosures Sellers Disclosure
Listing Terms Cash Sale, Conventional, FHA, Texas Veterans Land Board, VA
Financing Cash Sale,Conventional,FHA,Texas Veterans Land Board,VA
Special Listing Condition Sellers Disclosure
Read Less
Want to know what your home might be worth? Contact us for a FREE valuation!

Our team is ready to help you sell your home for the highest possible price ASAP

Bought with Compass RE Texas, LLC - The Heights






