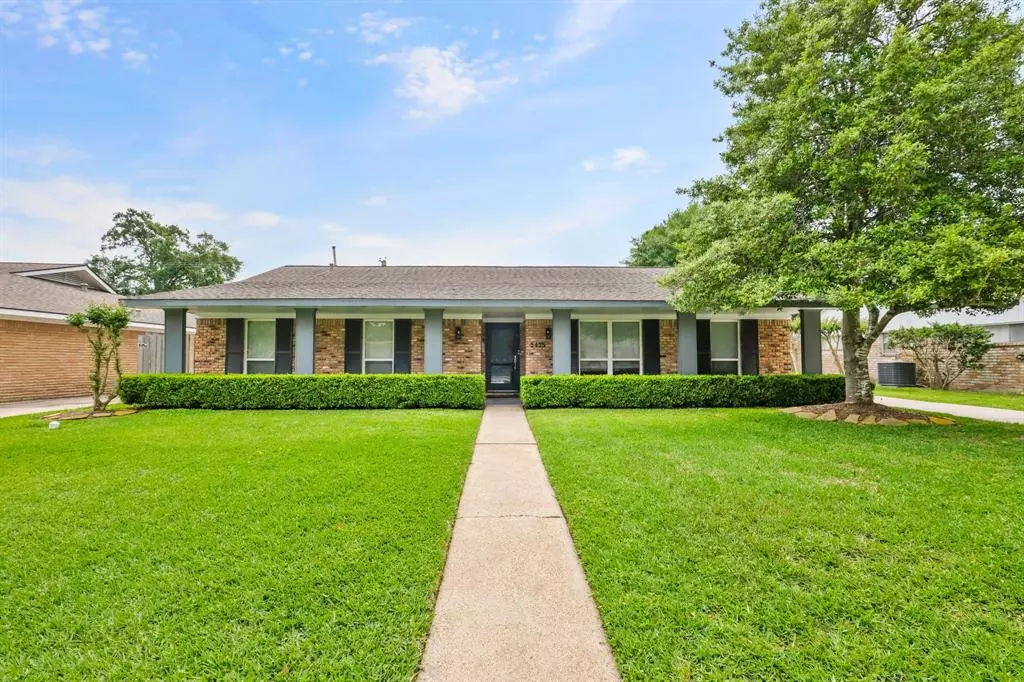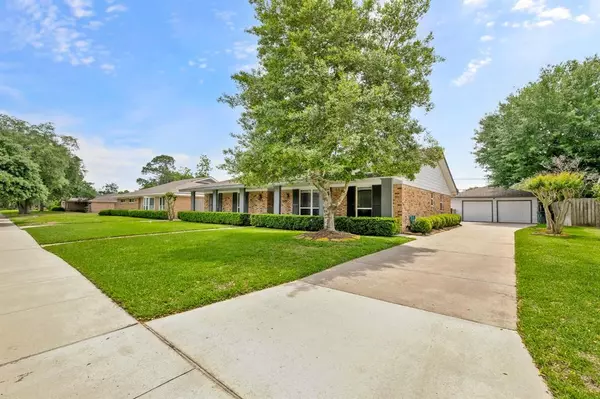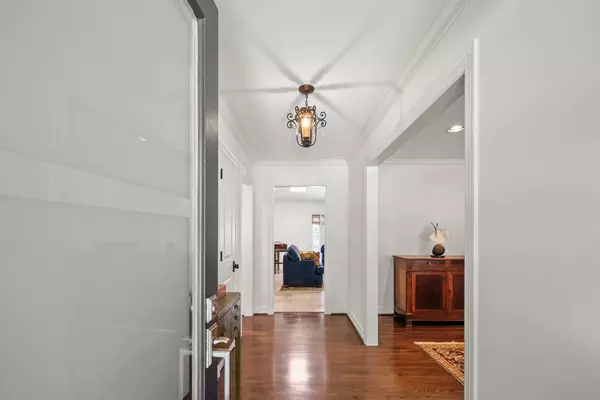$510,000
For more information regarding the value of a property, please contact us for a free consultation.
5435 Rutherglenn DR Houston, TX 77096
3 Beds
2 Baths
2,036 SqFt
Key Details
Property Type Single Family Home
Listing Status Sold
Purchase Type For Sale
Square Footage 2,036 sqft
Price per Sqft $252
Subdivision Marilyn Estates
MLS Listing ID 30694110
Sold Date 05/28/24
Style Traditional
Bedrooms 3
Full Baths 2
HOA Fees $30/ann
HOA Y/N 1
Year Built 1959
Annual Tax Amount $6,426
Tax Year 2023
Lot Size 9,600 Sqft
Acres 0.2204
Property Description
Magazine Worthy Updates abound throughout the Transitional Interior Design of this Never Flooded* Residence located in the Close-In Marilyn Estates Neighborhood.Smartly Appointed w/Walnut-Hued Oak Hardwood Floors, Fresh Interior Paint, Recessed Lighting, Picture Sized Windows, & Natural Stone Tile Floors! In-Home Office offers Bltin Desk w/Mahogany Hued Cabinets/Drawers & Bltin Work Station. Connoisseur's Kitchen touts Caesarstone Counters, Arabesque Tile Backsplash, Shaker Style Cabinets, 2 Tiered Pantry, PotFiller, & KitchenAid SS Appliance Package w/5 Burner GasRange, Dble Ovens, Bltin Microwave, & French Door Refrigerator. Living Area showcases a Cathedral Ceiling, Bltin Entertainment Center, & French Style Glass Doors,which look to the Sparkling Pool & Landscaped Yard! PrimarySuite boasts a Walk-in Closet, Dual Porcher Porcelain Sinks, & Walk-in Frameless Glass Shower w/Hansgrohe Plumbing Fixtures. Laundry Room/Mud Room. Fresh Water Lines Replaced*.Zoned to Kolter Elem!*Per Seller
Location
State TX
County Harris
Area Meyerland Area
Rooms
Bedroom Description All Bedrooms Down,En-Suite Bath,Walk-In Closet
Other Rooms 1 Living Area, Den, Formal Dining, Home Office/Study, Utility Room in House
Master Bathroom Primary Bath: Double Sinks, Primary Bath: Shower Only, Secondary Bath(s): Tub/Shower Combo
Kitchen Pantry, Pot Filler, Pots/Pans Drawers, Soft Closing Drawers, Under Cabinet Lighting
Interior
Interior Features Alarm System - Owned, Crown Molding, Formal Entry/Foyer, High Ceiling, Refrigerator Included, Window Coverings
Heating Central Gas
Cooling Central Electric
Flooring Tile, Travertine, Wood
Exterior
Exterior Feature Back Yard Fenced, Patio/Deck, Porch, Sprinkler System
Parking Features Detached Garage
Garage Spaces 2.0
Garage Description Auto Garage Door Opener
Pool Gunite
Roof Type Composition
Street Surface Concrete,Curbs,Gutters
Private Pool Yes
Building
Lot Description Subdivision Lot
Faces North
Story 1
Foundation Slab
Lot Size Range 0 Up To 1/4 Acre
Sewer Public Sewer
Water Public Water
Structure Type Brick
New Construction No
Schools
Elementary Schools Kolter Elementary School
Middle Schools Meyerland Middle School
High Schools Westbury High School
School District 27 - Houston
Others
Senior Community No
Restrictions Deed Restrictions
Tax ID 091-432-000-0021
Energy Description Ceiling Fans,Insulated/Low-E windows,North/South Exposure
Acceptable Financing Cash Sale, Conventional
Tax Rate 2.0148
Disclosures Sellers Disclosure
Listing Terms Cash Sale, Conventional
Financing Cash Sale,Conventional
Special Listing Condition Sellers Disclosure
Read Less
Want to know what your home might be worth? Contact us for a FREE valuation!

Our team is ready to help you sell your home for the highest possible price ASAP

Bought with Martha Turner Sotheby's International Realty






