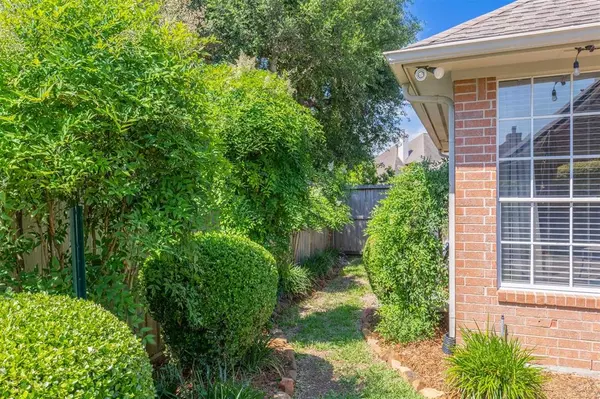$537,000
For more information regarding the value of a property, please contact us for a free consultation.
13815 Aspen Cove DR Houston, TX 77077
2 Beds
2 Baths
2,277 SqFt
Key Details
Property Type Single Family Home
Listing Status Sold
Purchase Type For Sale
Square Footage 2,277 sqft
Price per Sqft $234
Subdivision Parkway Villages
MLS Listing ID 53899401
Sold Date 05/28/24
Style Traditional
Bedrooms 2
Full Baths 2
HOA Fees $182/ann
HOA Y/N 1
Year Built 1995
Annual Tax Amount $2,172
Tax Year 2023
Lot Size 6,396 Sqft
Acres 0.1468
Property Description
Welcome to 13815 Aspen Cove Drive, a stunningly renovated home located in the highly sought-after gated section of Parkway Villages. Boasting two bedrooms and an office that can easily be converted into a third bedroom, this home offers versatile living spaces to suit various needs. With two full bathrooms that have been tastefully upgraded, every corner of this home exudes modern elegance and comfort.
The entire house underwent a complete renovation in 2020, featuring upgraded wood maple floors (Color PRITI- NWFA), tiles, and remodeled bathrooms and kitchen, creating a fresh and contemporary interior. Nestled in the energy corridor, this home offers a convenient commute to I-10 and is zoned to the acclaimed Barbara Bush Elementary School, making it an ideal location for families.
The home provides a serene and private outdoor space, perfect for relaxation and entertaining. This home offers a delightful blend of modern living and convenience in the heart of Parkway Villages.
Location
State TX
County Harris
Area Energy Corridor
Rooms
Bedroom Description Walk-In Closet
Other Rooms Breakfast Room, Family Room, Formal Dining, Home Office/Study
Den/Bedroom Plus 3
Interior
Heating Central Gas
Cooling Central Electric
Fireplaces Number 1
Fireplaces Type Gaslog Fireplace
Exterior
Parking Features Attached Garage
Garage Spaces 2.0
Roof Type Composition
Street Surface Concrete
Private Pool No
Building
Lot Description Subdivision Lot
Faces North
Story 1
Foundation Slab
Lot Size Range 0 Up To 1/4 Acre
Sewer Public Sewer
Water Public Water
Structure Type Brick
New Construction No
Schools
Elementary Schools Bush Elementary School (Houston)
Middle Schools West Briar Middle School
High Schools Westside High School
School District 27 - Houston
Others
HOA Fee Include Grounds,Limited Access Gates
Senior Community No
Restrictions Deed Restrictions
Tax ID 117-612-003-0009
Ownership Full Ownership
Energy Description Ceiling Fans,Digital Program Thermostat,Energy Star Appliances,Energy Star/CFL/LED Lights
Acceptable Financing Cash Sale, Conventional
Tax Rate 2.0148
Disclosures Sellers Disclosure
Green/Energy Cert Energy Star Qualified Home
Listing Terms Cash Sale, Conventional
Financing Cash Sale,Conventional
Special Listing Condition Sellers Disclosure
Read Less
Want to know what your home might be worth? Contact us for a FREE valuation!

Our team is ready to help you sell your home for the highest possible price ASAP

Bought with Keller Williams Memorial





