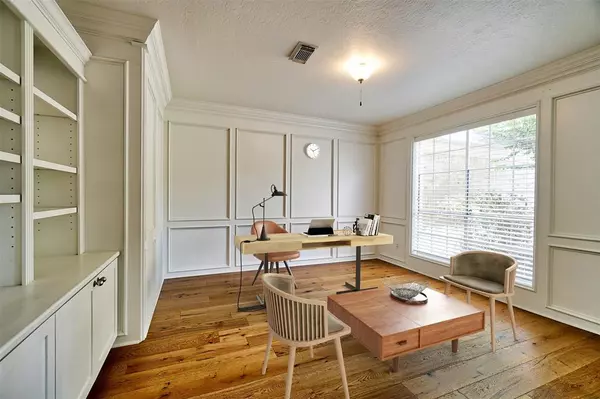$725,000
For more information regarding the value of a property, please contact us for a free consultation.
5707 Honor CT Houston, TX 77041
4 Beds
3.1 Baths
3,793 SqFt
Key Details
Property Type Single Family Home
Listing Status Sold
Purchase Type For Sale
Square Footage 3,793 sqft
Price per Sqft $192
Subdivision Twin Lakes Sec 04
MLS Listing ID 36678371
Sold Date 05/24/24
Style Traditional
Bedrooms 4
Full Baths 3
Half Baths 1
HOA Fees $164/ann
HOA Y/N 1
Year Built 1992
Lot Size 0.433 Acres
Acres 0.4334
Property Description
Stunning two-story residence situated in the highly coveted Twin Lakes gated community, nestled on an expansive double-sized cul de sac lot, featuring a gated driveway and three-car garage. This airy home boasts four bedrooms, three full baths, and one half bath. The well-appointed kitchen includes an island and breakfast nook. Outside, a fenced-in pool, spacious garden, and outdoor patio provide the perfect setting for gatherings and outdoor relaxation. Roof replacement occurred three years ago, and the water heaters were recently replaced and are still under warranty. Additionally, both secondary bathrooms have been tastefully upgraded with modern walk-in showers. Fully move-in ready, this home is poised to create unforgettable memories.
School bus line to Awty and British school:-)
Location
State TX
County Harris
Area Eldridge North
Rooms
Bedroom Description En-Suite Bath,Primary Bed - 1st Floor,Walk-In Closet
Other Rooms 1 Living Area, Breakfast Room, Den, Formal Dining, Gameroom Up, Home Office/Study, Kitchen/Dining Combo, Living Area - 1st Floor, Utility Room in House
Master Bathroom Half Bath, Primary Bath: Double Sinks, Primary Bath: Separate Shower, Primary Bath: Soaking Tub, Secondary Bath(s): Separate Shower, Vanity Area
Kitchen Breakfast Bar, Island w/o Cooktop, Pantry, Soft Closing Cabinets, Soft Closing Drawers
Interior
Interior Features Alarm System - Owned, Dryer Included, Fire/Smoke Alarm, High Ceiling, Refrigerator Included, Washer Included
Heating Central Gas
Cooling Central Electric
Flooring Wood
Fireplaces Number 1
Fireplaces Type Gaslog Fireplace
Exterior
Exterior Feature Back Yard Fenced, Controlled Subdivision Access, Fully Fenced, Patio/Deck, Private Driveway, Sprinkler System, Subdivision Tennis Court
Parking Features Attached Garage
Garage Spaces 3.0
Pool Enclosed, In Ground
Roof Type Composition
Accessibility Driveway Gate, Manned Gate
Private Pool Yes
Building
Lot Description Cul-De-Sac
Story 2
Foundation Pier & Beam
Lot Size Range 1/4 Up to 1/2 Acre
Water Water District
Structure Type Brick
New Construction No
Schools
Elementary Schools Kirk Elementary School
Middle Schools Truitt Middle School
High Schools Cypress Ridge High School
School District 13 - Cypress-Fairbanks
Others
HOA Fee Include Clubhouse,Courtesy Patrol,Limited Access Gates,Recreational Facilities
Senior Community No
Restrictions Deed Restrictions
Tax ID 117-497-003-0010
Energy Description Ceiling Fans
Disclosures No Disclosures
Special Listing Condition No Disclosures
Read Less
Want to know what your home might be worth? Contact us for a FREE valuation!

Our team is ready to help you sell your home for the highest possible price ASAP

Bought with Jason Mitchell Real Estate LLC






