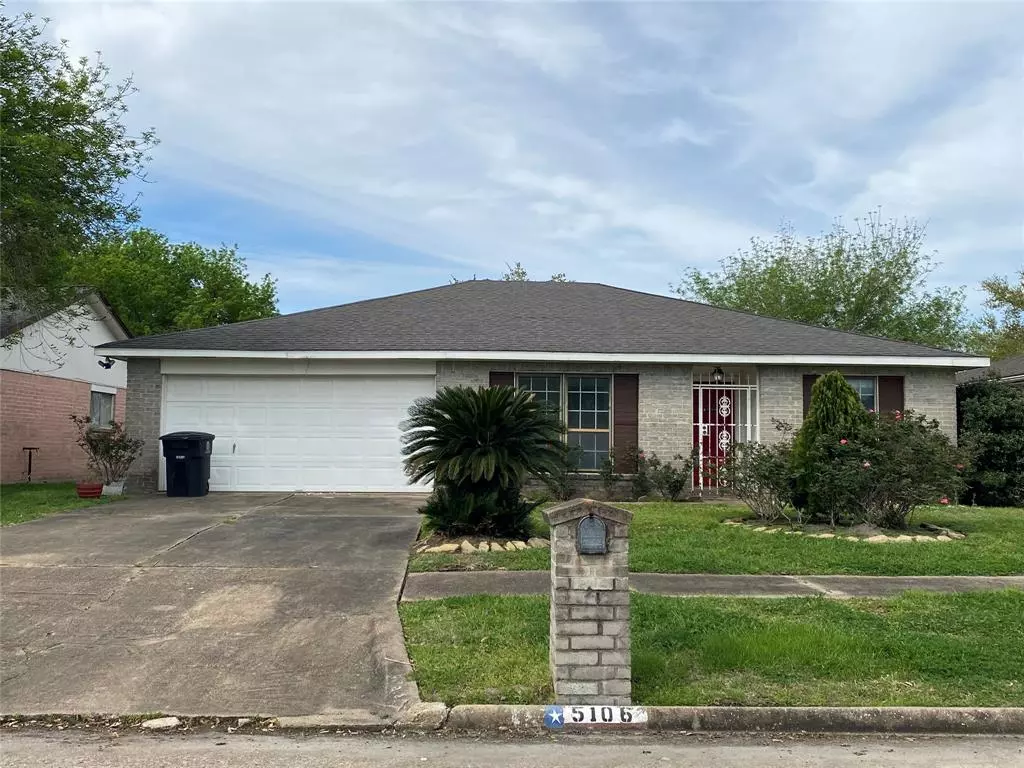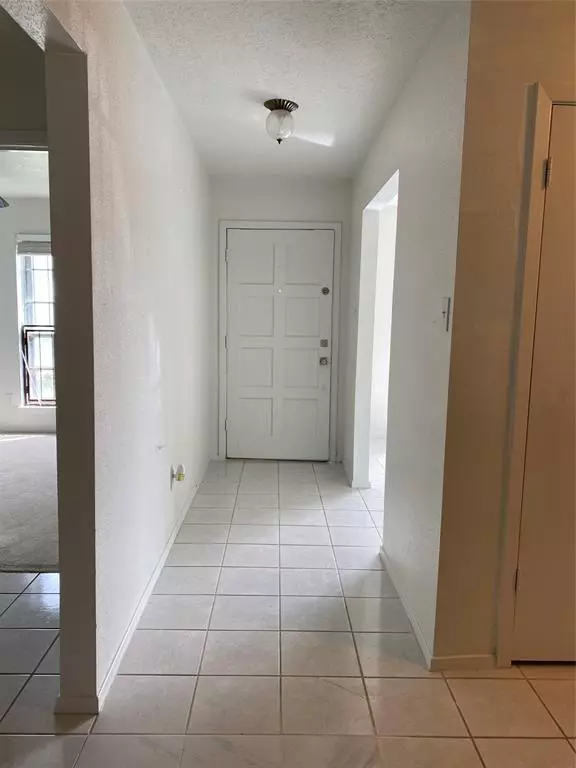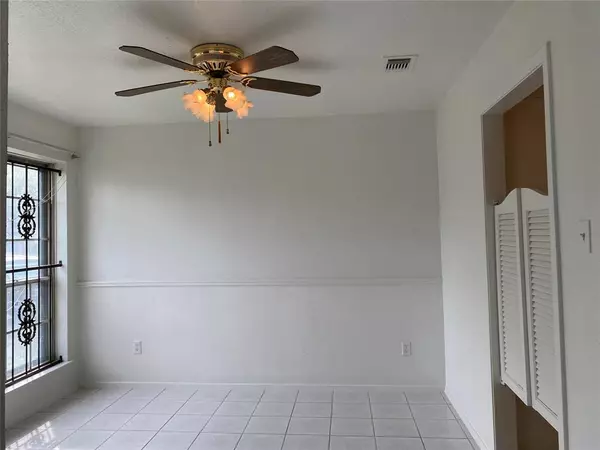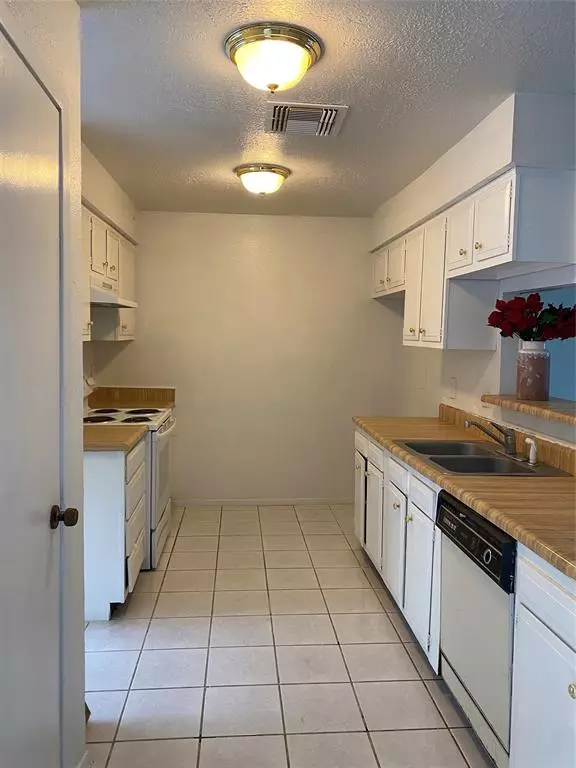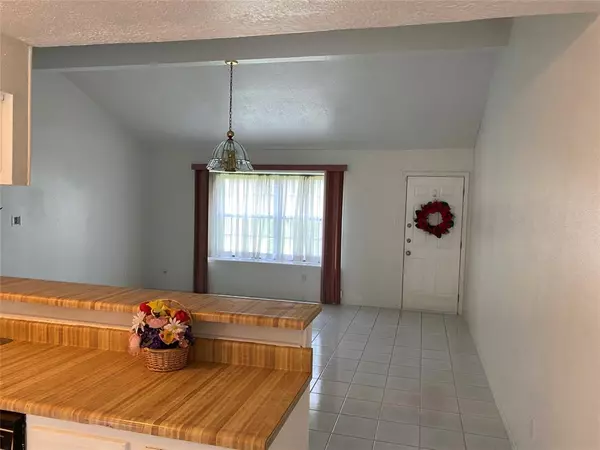$205,000
For more information regarding the value of a property, please contact us for a free consultation.
5106 Ridge Manor DR Houston, TX 77053
3 Beds
2 Baths
1,328 SqFt
Key Details
Property Type Single Family Home
Listing Status Sold
Purchase Type For Sale
Square Footage 1,328 sqft
Price per Sqft $150
Subdivision Ridgemont Sec 4
MLS Listing ID 57169170
Sold Date 05/24/24
Style Contemporary/Modern
Bedrooms 3
Full Baths 2
HOA Fees $20/ann
HOA Y/N 1
Year Built 1978
Annual Tax Amount $3,600
Tax Year 2023
Lot Size 6,600 Sqft
Acres 0.1515
Property Description
Here's the perfect opportunity to own in the south/southwest part of Houston (Fort Bend County) at a great price! Check out this split bedroom home featuring 3 bedrooms / 2 bathrooms, 2 car attached garage, and indoor laundry. The foyer welcomes you in as you pass the dining and kitchen area and leads you to a spacious family room with vaulted ceilings and great natural light. Schedule your showing appointment today! Buyers and Agents to verify all measurements and material details. Submit proof of funds to close and /or loan approval with all offers. Seller is very motivated -- Let us know what you need!
Location
State TX
County Fort Bend
Area Missouri City Area
Rooms
Bedroom Description All Bedrooms Down,Split Plan
Other Rooms 1 Living Area, Family Room, Formal Dining, Kitchen/Dining Combo, Utility Room in House
Master Bathroom Full Secondary Bathroom Down, Primary Bath: Tub/Shower Combo, Secondary Bath(s): Tub/Shower Combo, Vanity Area
Den/Bedroom Plus 3
Kitchen Breakfast Bar, Kitchen open to Family Room, Pantry
Interior
Interior Features Dryer Included, Fire/Smoke Alarm, High Ceiling, Washer Included
Heating Central Electric
Cooling Central Electric
Flooring Carpet, Tile
Exterior
Exterior Feature Back Yard, Back Yard Fenced, Patio/Deck
Parking Features Attached Garage
Garage Spaces 2.0
Garage Description Auto Garage Door Opener
Roof Type Composition
Private Pool No
Building
Lot Description Cleared, Cul-De-Sac, Subdivision Lot
Story 1
Foundation Slab
Lot Size Range 0 Up To 1/4 Acre
Sewer Public Sewer
Water Public Water
Structure Type Brick,Wood
New Construction No
Schools
Elementary Schools Blue Ridge Elementary School (Fort Bend)
Middle Schools Mcauliffe Middle School
High Schools Willowridge High School
School District 19 - Fort Bend
Others
HOA Fee Include Grounds,Recreational Facilities
Senior Community No
Restrictions Deed Restrictions,Restricted
Tax ID 6250-04-031-0110-907
Ownership Full Ownership
Energy Description Ceiling Fans,Storm Windows
Acceptable Financing Cash Sale, Conventional, FHA, Investor, VA
Tax Rate 1.9473
Disclosures Sellers Disclosure
Listing Terms Cash Sale, Conventional, FHA, Investor, VA
Financing Cash Sale,Conventional,FHA,Investor,VA
Special Listing Condition Sellers Disclosure
Read Less
Want to know what your home might be worth? Contact us for a FREE valuation!

Our team is ready to help you sell your home for the highest possible price ASAP

Bought with Laura Walton Properties

