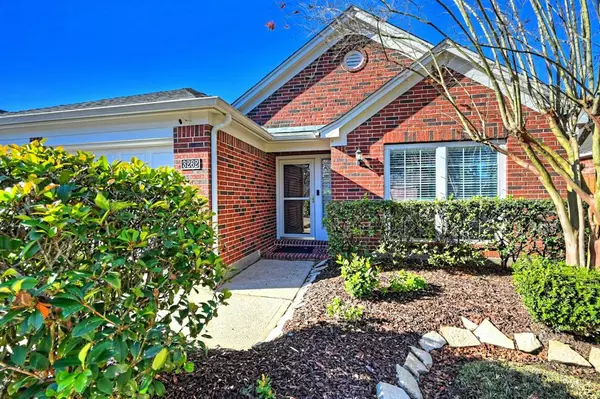$349,900
For more information regarding the value of a property, please contact us for a free consultation.
3262 Gladewater LN League City, TX 77573
3 Beds
2 Baths
1,624 SqFt
Key Details
Property Type Single Family Home
Listing Status Sold
Purchase Type For Sale
Square Footage 1,624 sqft
Price per Sqft $215
Subdivision South Shore Harbour Sec Sf 50
MLS Listing ID 93989396
Sold Date 05/13/24
Style Traditional
Bedrooms 3
Full Baths 2
HOA Fees $35/ann
HOA Y/N 1
Year Built 2004
Annual Tax Amount $5,837
Tax Year 2023
Lot Size 6,656 Sqft
Acres 0.1528
Property Description
RARE Opportunity! Desire Excellence? A Delightful starter home with a sizeable pool( quartz surface). PRIDE OF OWNERSHIP. Location Galore, with fascinating extras. A HASSLE FREE Homebuying. Don't let the size fool you. This charming Perry Home built offers so much more: NEW roof( 8/2023), all brick exterior, New HVAC( 2023) , Ductworks( 2022), REME HALO-LED Air Purification system (2021), Sprinkler system, recent fence(2022), Electric range(2023), French drains, freshly painted interior, solar screens, storm doors front / back, covered back patio. Backyard has room for pets/ kids to play. Practical kitchen opens to the living area. Well lighted interior. Built better so you can live better. Its a buyers' steal of a deal for your hard earned $$$. A value packed offering. Convenient to HEB, Kroger & restaurants nearby. Excellent rated CCISD Schools. Don't Miss This. MUST See!
Location
State TX
County Galveston
Community South Shore Harbour
Area League City
Rooms
Bedroom Description All Bedrooms Down,Primary Bed - 1st Floor,Split Plan,Walk-In Closet
Other Rooms 1 Living Area, Breakfast Room, Formal Dining, Living Area - 1st Floor, Utility Room in House
Master Bathroom Primary Bath: Double Sinks, Primary Bath: Separate Shower, Primary Bath: Soaking Tub, Secondary Bath(s): Tub/Shower Combo
Kitchen Breakfast Bar, Kitchen open to Family Room, Walk-in Pantry
Interior
Interior Features Fire/Smoke Alarm, Prewired for Alarm System
Heating Central Gas
Cooling Central Electric
Flooring Carpet, Tile
Exterior
Exterior Feature Back Yard Fenced, Covered Patio/Deck, Fully Fenced, Sprinkler System, Subdivision Tennis Court
Parking Features Attached Garage
Garage Spaces 2.0
Pool In Ground
Roof Type Composition
Street Surface Concrete
Private Pool Yes
Building
Lot Description Subdivision Lot
Story 1
Foundation Slab
Lot Size Range 0 Up To 1/4 Acre
Sewer Public Sewer
Water Public Water, Water District
Structure Type Brick
New Construction No
Schools
Elementary Schools Hyde Elementary School
Middle Schools Bayside Intermediate School
High Schools Clear Falls High School
School District 9 - Clear Creek
Others
HOA Fee Include Recreational Facilities
Senior Community No
Restrictions Deed Restrictions
Tax ID 6694-3001-0016-000
Ownership Full Ownership
Energy Description Ceiling Fans,Digital Program Thermostat,High-Efficiency HVAC
Acceptable Financing Cash Sale, Conventional, FHA, VA
Tax Rate 2.1227
Disclosures Mud, Sellers Disclosure
Listing Terms Cash Sale, Conventional, FHA, VA
Financing Cash Sale,Conventional,FHA,VA
Special Listing Condition Mud, Sellers Disclosure
Read Less
Want to know what your home might be worth? Contact us for a FREE valuation!

Our team is ready to help you sell your home for the highest possible price ASAP

Bought with eXp Realty LLC






