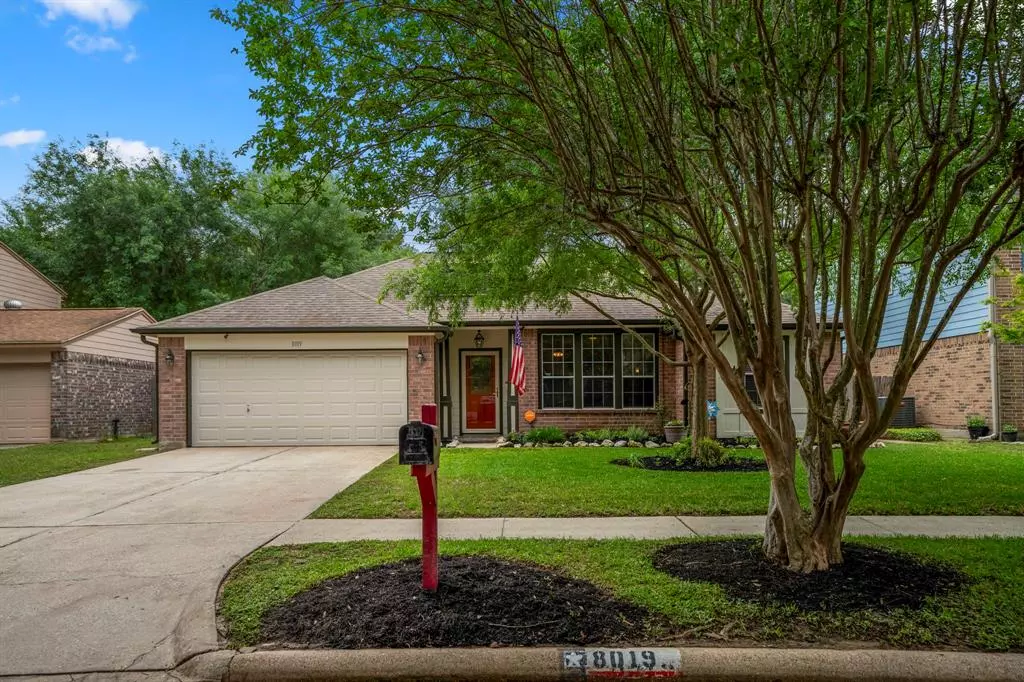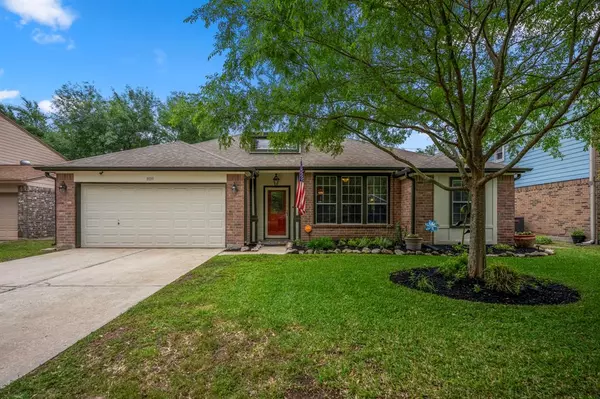$269,900
For more information regarding the value of a property, please contact us for a free consultation.
8019 Goldengrove DR Spring, TX 77379
3 Beds
2 Baths
1,769 SqFt
Key Details
Property Type Single Family Home
Listing Status Sold
Purchase Type For Sale
Square Footage 1,769 sqft
Price per Sqft $155
Subdivision Oakwood Glen West Sec 02
MLS Listing ID 74225507
Sold Date 05/07/24
Style Traditional
Bedrooms 3
Full Baths 2
HOA Fees $57/ann
HOA Y/N 1
Year Built 2008
Annual Tax Amount $5,783
Tax Year 2023
Lot Size 9,920 Sqft
Acres 0.2277
Property Description
Don't miss out on this charming gem nestled in the heart of Spring. Imagine the perfect blend of comfort, style, and convenience. Boasting three generously sized bedrooms and two full baths, this home offers ample space for a growing house and those who love to entertain. The gourmet kitchen is a chef's dream come true! Outfitted w/ stainless appliances, sleek granite and custom cabinetry, it's the perfect place to whip up a quick breakfast or prepare a grand feast. The spacious family room is the heart of the home, providing a cozy space for family gatherings and relaxation. The home's beautiful landscaping is a sight to behold while enjoying a cup of coffee or al fresco dining. The beautiful landscaping adds to the home's curb appeal, while the patio and outdoor kitchen make entertaining a breeze. That’s not all! A whole house generator & water softener! Located in the highly sought-after KISD, offering excellent educational opportunities. Call for a tour! Your dream home awaits!
Location
State TX
County Harris
Area Champions Area
Rooms
Bedroom Description All Bedrooms Down
Other Rooms 1 Living Area, Home Office/Study, Kitchen/Dining Combo, Utility Room in House
Master Bathroom Primary Bath: Shower Only
Den/Bedroom Plus 3
Kitchen Breakfast Bar, Island w/ Cooktop, Kitchen open to Family Room
Interior
Interior Features Alarm System - Leased, Water Softener - Owned
Heating Central Gas
Cooling Central Electric
Flooring Carpet, Wood
Exterior
Exterior Feature Back Yard Fenced, Covered Patio/Deck, Fully Fenced, Outdoor Kitchen, Patio/Deck, Porch, Private Driveway, Sprinkler System, Storage Shed, Workshop
Parking Features Attached Garage
Garage Spaces 2.0
Garage Description Auto Garage Door Opener, Double-Wide Driveway
Roof Type Composition
Street Surface Concrete
Private Pool No
Building
Lot Description Subdivision Lot
Story 1
Foundation Slab
Lot Size Range 0 Up To 1/4 Acre
Sewer Public Sewer
Water Water District
Structure Type Brick
New Construction No
Schools
Elementary Schools Ehrhardt Elementary School
Middle Schools Kleb Intermediate School
High Schools Klein High School
School District 32 - Klein
Others
Senior Community No
Restrictions Deed Restrictions
Tax ID 114-478-011-0010
Energy Description Ceiling Fans,Generator
Acceptable Financing Cash Sale, Conventional, FHA, VA
Tax Rate 2.1336
Disclosures Mud
Listing Terms Cash Sale, Conventional, FHA, VA
Financing Cash Sale,Conventional,FHA,VA
Special Listing Condition Mud
Read Less
Want to know what your home might be worth? Contact us for a FREE valuation!

Our team is ready to help you sell your home for the highest possible price ASAP

Bought with RE/MAX The Woodlands & Spring






