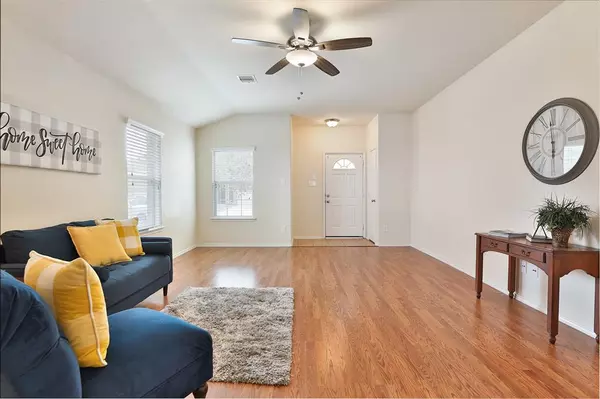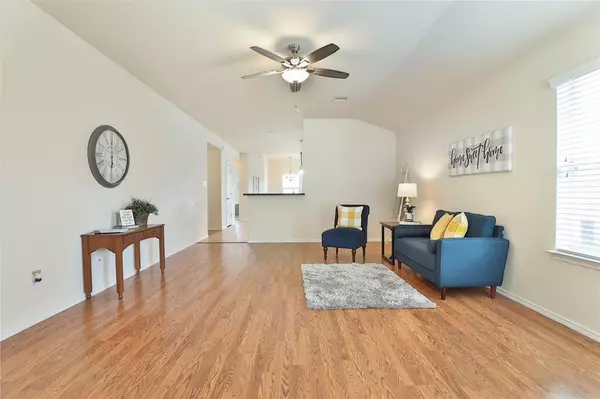$275,000
For more information regarding the value of a property, please contact us for a free consultation.
20310 Ray Falls DR Tomball, TX 77375
3 Beds
2 Baths
1,595 SqFt
Key Details
Property Type Single Family Home
Listing Status Sold
Purchase Type For Sale
Square Footage 1,595 sqft
Price per Sqft $170
Subdivision Willow Falls Sec
MLS Listing ID 12872882
Sold Date 05/06/24
Style Traditional
Bedrooms 3
Full Baths 2
HOA Fees $39/ann
HOA Y/N 1
Year Built 2008
Annual Tax Amount $6,034
Tax Year 2023
Lot Size 5,500 Sqft
Acres 0.1263
Property Description
Charming home in the neighborhood of Willow Falls in Tomball! This stunning 3-bed, 2-bath home boasts an inviting open floor plan designed for seamless entertaining & comfortable living. Upon entering, you'll be greeted by a spacious living room that effortlessly flows into the chef-inspired kitchen, creating an ideal space for gatherings w/ family & friends. The kitchen is a chef's dream, featuring granite countertops & a island w/ ample storage & seating, perfect for casual dining or socializing while cooking up your favorite meals. The spacious primary bedroom features a luxurious en-suite bathroom complete w/ a double vanity, a soaking tub, & a separate shower, evoking the ambiance of a spa retreat the perfect place to unwind. The backyard has a covered patio a perfect place to enjoy your morning coffee or relax after a busy day. With its thoughtful design & prime location this home offers the perfect combination of style, comfort, & functionality. Schedule your showing today!!
Location
State TX
County Harris
Area Spring/Klein/Tomball
Rooms
Other Rooms Family Room, Kitchen/Dining Combo, Utility Room in House
Master Bathroom Primary Bath: Double Sinks, Primary Bath: Separate Shower, Primary Bath: Soaking Tub
Kitchen Island w/o Cooktop, Kitchen open to Family Room, Pantry
Interior
Interior Features Refrigerator Included
Heating Central Gas
Cooling Central Electric
Flooring Carpet, Laminate, Tile
Exterior
Exterior Feature Back Yard Fenced, Covered Patio/Deck, Sprinkler System
Parking Features Attached Garage
Garage Spaces 2.0
Roof Type Composition
Private Pool No
Building
Lot Description Subdivision Lot
Story 1
Foundation Slab
Lot Size Range 0 Up To 1/4 Acre
Water Water District
Structure Type Brick,Cement Board
New Construction No
Schools
Elementary Schools Bernshausen Elementary School
Middle Schools Ulrich Intermediate School
High Schools Klein Cain High School
School District 32 - Klein
Others
Senior Community No
Restrictions Deed Restrictions
Tax ID 126-878-004-0015
Acceptable Financing Cash Sale, Conventional, FHA, VA
Tax Rate 2.3296
Disclosures Mud, Sellers Disclosure
Listing Terms Cash Sale, Conventional, FHA, VA
Financing Cash Sale,Conventional,FHA,VA
Special Listing Condition Mud, Sellers Disclosure
Read Less
Want to know what your home might be worth? Contact us for a FREE valuation!

Our team is ready to help you sell your home for the highest possible price ASAP

Bought with Compass RE Texas, LLC - The Woodlands





