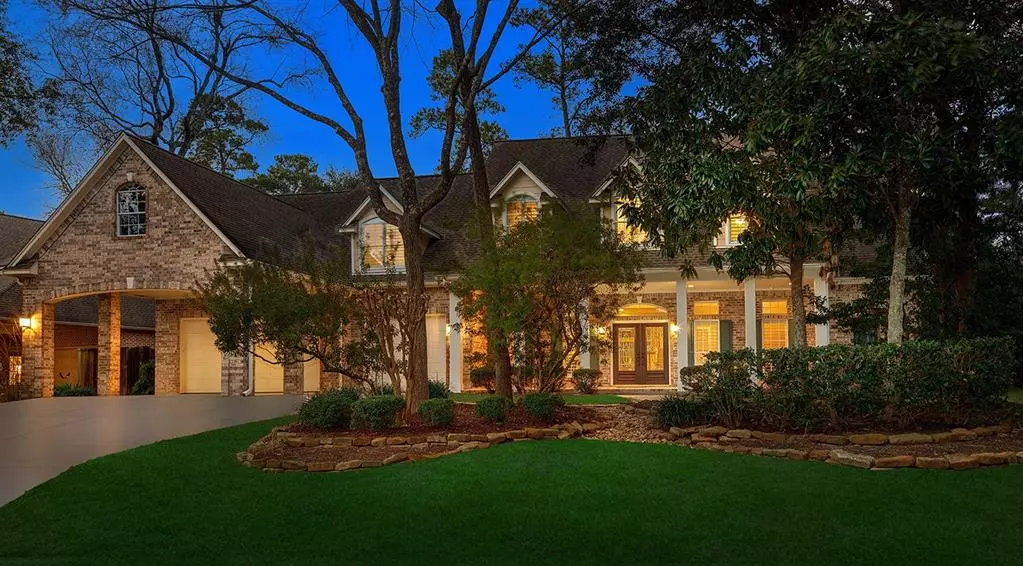$1,125,000
For more information regarding the value of a property, please contact us for a free consultation.
14 Edgecliff PL The Woodlands, TX 77382
5 Beds
5.1 Baths
4,804 SqFt
Key Details
Property Type Single Family Home
Listing Status Sold
Purchase Type For Sale
Square Footage 4,804 sqft
Price per Sqft $221
Subdivision Wdlnds Village Alden Br 49
MLS Listing ID 68142823
Sold Date 05/01/24
Style Traditional
Bedrooms 5
Full Baths 5
Half Baths 1
Year Built 1998
Annual Tax Amount $20,674
Tax Year 2023
Lot Size 0.369 Acres
Acres 0.3694
Property Description
Exceptional custom home with stunning curb appeal in Alden Bridge with no rear neighbors! Covered front porch, oversized 3 car garage, fresh neutral interior paint, built-in alarm system with integrated smoke detectors, recently replaced a/c units and water heaters, built-in external security camera system, plantation shutters, and new carpet. The study with French doors faces the front of the home, and the formal dining to your left features elegant trim work. A sleek and functional kitchen with new dual ovens and 5 burner gas cooktop, center island and spacious pantry opens to the sunny breakfast room; adjacent flex room off the kitchen makes the perfect home office; family room with gas log fireplace; owner's retreat down; game room, five bedrooms and four full baths up; fenced yard has a pool and spa with waterfalls, and still grassy area to play! Zoned to excellent schools and close to parks with tennis courts, walking trails, restaurants and shopping.
Location
State TX
County Montgomery
Community The Woodlands
Area The Woodlands
Rooms
Bedroom Description Primary Bed - 1st Floor,Split Plan,Walk-In Closet
Other Rooms Breakfast Room, Den, Formal Dining, Gameroom Up, Home Office/Study, Utility Room in House
Master Bathroom Half Bath, Primary Bath: Double Sinks, Primary Bath: Separate Shower, Primary Bath: Soaking Tub, Secondary Bath(s): Tub/Shower Combo
Den/Bedroom Plus 6
Kitchen Island w/ Cooktop, Pantry, Walk-in Pantry
Interior
Interior Features 2 Staircases, Alarm System - Owned, Central Vacuum, Fire/Smoke Alarm, Formal Entry/Foyer, High Ceiling, Window Coverings
Heating Central Gas
Cooling Central Electric
Flooring Carpet, Tile, Wood
Fireplaces Number 2
Fireplaces Type Gas Connections, Gaslog Fireplace
Exterior
Exterior Feature Back Yard, Back Yard Fenced, Covered Patio/Deck, Fully Fenced, Patio/Deck, Porch, Spa/Hot Tub, Sprinkler System, Subdivision Tennis Court
Parking Features Attached Garage, Oversized Garage
Garage Spaces 3.0
Garage Description Additional Parking, Auto Garage Door Opener, Porte-Cochere
Pool Gunite, Heated, In Ground
Roof Type Composition
Street Surface Concrete,Curbs,Gutters
Private Pool Yes
Building
Lot Description Subdivision Lot
Story 2
Foundation Slab
Lot Size Range 1/4 Up to 1/2 Acre
Builder Name LEIGH MEYER
Water Water District
Structure Type Brick,Cement Board,Wood
New Construction No
Schools
Elementary Schools Buckalew Elementary School
Middle Schools Mccullough Junior High School
High Schools The Woodlands High School
School District 11 - Conroe
Others
Senior Community No
Restrictions Restricted
Tax ID 9719-49-00400
Ownership Full Ownership
Energy Description Ceiling Fans,Digital Program Thermostat,Energy Star Appliances,High-Efficiency HVAC,Insulation - Batt,North/South Exposure
Acceptable Financing Cash Sale, Conventional, FHA, VA
Tax Rate 2.0269
Disclosures Exclusions, Mud, Sellers Disclosure
Listing Terms Cash Sale, Conventional, FHA, VA
Financing Cash Sale,Conventional,FHA,VA
Special Listing Condition Exclusions, Mud, Sellers Disclosure
Read Less
Want to know what your home might be worth? Contact us for a FREE valuation!

Our team is ready to help you sell your home for the highest possible price ASAP

Bought with Zarco Properties, LLC






