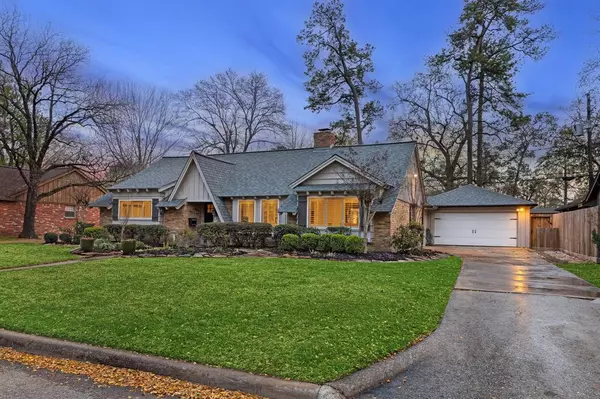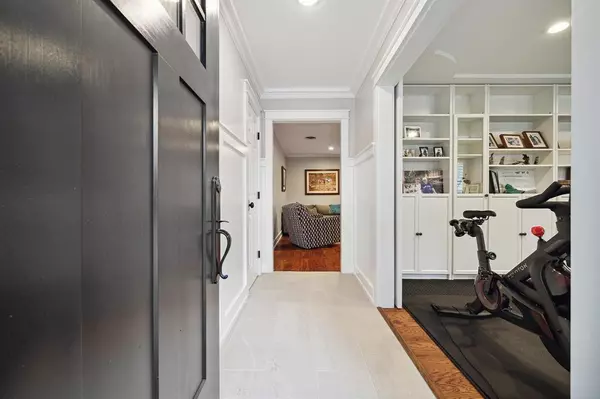$765,000
For more information regarding the value of a property, please contact us for a free consultation.
1827 Bethlehem ST Houston, TX 77018
3 Beds
2 Baths
2,028 SqFt
Key Details
Property Type Single Family Home
Listing Status Sold
Purchase Type For Sale
Square Footage 2,028 sqft
Price per Sqft $387
Subdivision Candlelight Estates Sec 01
MLS Listing ID 88362549
Sold Date 04/30/24
Style Traditional
Bedrooms 3
Full Baths 2
Year Built 1961
Annual Tax Amount $12,130
Tax Year 2023
Lot Size 7,800 Sqft
Acres 0.1791
Property Description
Introducing an exquisite Candlelight Estates residence in Oak Forest w/ enchanting backyard Veranda, a sanctuary off primary bedroom adorned w/tasteful lighting, fans & meticulously crafted tongue & groove stained ceiling. Pristine saltwater pool & spa finished w/Pebble Tec, travertine deck & lush synthetic turf, offering a retreat for relaxation & entertainment. Indoors, the heart of the home awaits in Chef's kitchen boasting Amish-made solid wood mahogany cabinetry, top-of-the-line Electrolux double ovens paired w/gas cooktop & a convenient pot filler, all complemented by stunning granite countertops. Every corner of this residence exudes sophistication, w/the entire interior freshly painted & adorned w/plantation shutters for timeless elegance. Practical features such as PEX piping, complete house water filtration system & softener & tankless water heater ensure modern comfort & convenience, while a reverse osmosis water filter at kitchen sink adds a touch of luxury to daily living.
Location
State TX
County Harris
Area Oak Forest East Area
Rooms
Bedroom Description All Bedrooms Down,Walk-In Closet
Other Rooms 1 Living Area, Formal Dining
Master Bathroom Primary Bath: Shower Only, Secondary Bath(s): Tub/Shower Combo
Kitchen Breakfast Bar, Instant Hot Water, Pot Filler, Reverse Osmosis, Under Cabinet Lighting
Interior
Interior Features Alarm System - Owned, Formal Entry/Foyer, High Ceiling, Refrigerator Included, Spa/Hot Tub, Water Softener - Owned, Window Coverings
Heating Central Gas
Cooling Central Electric
Flooring Engineered Wood, Tile
Fireplaces Number 1
Fireplaces Type Gaslog Fireplace
Exterior
Exterior Feature Back Yard, Back Yard Fenced, Covered Patio/Deck, Outdoor Kitchen, Storm Shutters
Parking Features Attached Garage, Oversized Garage
Garage Spaces 2.0
Garage Description Additional Parking, Auto Garage Door Opener
Pool Gunite, Heated
Roof Type Composition
Street Surface Concrete
Private Pool Yes
Building
Lot Description Subdivision Lot
Faces North
Story 1
Foundation Slab
Lot Size Range 0 Up To 1/4 Acre
Sewer Public Sewer
Water Public Water
Structure Type Brick,Wood
New Construction No
Schools
Elementary Schools Stevens Elementary School
Middle Schools Black Middle School
High Schools Waltrip High School
School District 27 - Houston
Others
Senior Community No
Restrictions Deed Restrictions
Tax ID 093-116-000-0018
Energy Description Ceiling Fans,Digital Program Thermostat,Insulated/Low-E windows,Tankless/On-Demand H2O Heater
Tax Rate 2.0148
Disclosures Sellers Disclosure
Special Listing Condition Sellers Disclosure
Read Less
Want to know what your home might be worth? Contact us for a FREE valuation!

Our team is ready to help you sell your home for the highest possible price ASAP

Bought with Happen Houston






