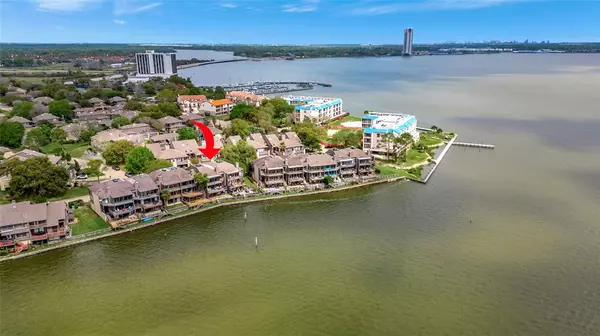$659,000
For more information regarding the value of a property, please contact us for a free consultation.
2804 Lighthouse DR Houston, TX 77058
3 Beds
3 Baths
3,373 SqFt
Key Details
Property Type Townhouse
Sub Type Townhouse
Listing Status Sold
Purchase Type For Sale
Square Footage 3,373 sqft
Price per Sqft $191
Subdivision Bal Harbour Cove
MLS Listing ID 87798639
Sold Date 04/30/24
Style Traditional
Bedrooms 3
Full Baths 3
HOA Fees $463/mo
Year Built 1975
Annual Tax Amount $12,987
Tax Year 2023
Lot Size 3,220 Sqft
Property Description
This stunning townhome, situated on Clear Lake, boasts 3,373 square feet of luxurious living space. The property is bathed in natural light, enhancing its airy and inviting atmosphere. Recently updated lighting fixtures adorn the home, adding a touch of modern elegance. The kitchen has undergone a lavish remodel, featuring quartz counter tops throughout, complete with a sleek waterfall-edge design. A wet bar, also finished in quartz, perfect for entertaining guests. Most rooms offer balcony access, allowing residents to enjoy the picturesque views of Clear Lake and its surroundings. Comes with boat slip in marina and there are neighborhood tennis courts Located close to dining establishments and attractions, residents can easily access amenities both by boat and car, making it a highly desirable location for those seeking convenience and leisure. For added convenience and safety, the town home is equipped with hurricane shutters, ensuring peace of mind during inclement weather.
Location
State TX
County Harris
Area Clear Lake Area
Rooms
Bedroom Description All Bedrooms Up,Sitting Area,Walk-In Closet
Other Rooms Family Room, Formal Dining, Gameroom Down, Home Office/Study, Library, Living Area - 1st Floor, Living Area - 2nd Floor, Utility Room in House
Master Bathroom Full Secondary Bathroom Down
Den/Bedroom Plus 3
Interior
Interior Features Alarm System - Leased, Balcony, High Ceiling
Heating Central Electric
Cooling Central Electric
Flooring Engineered Wood, Tile
Fireplaces Number 1
Fireplaces Type Electric Fireplace
Appliance Electric Dryer Connection
Laundry Utility Rm in House
Exterior
Exterior Feature Balcony, Clubhouse, Patio/Deck
Parking Features Attached Garage
Garage Spaces 2.0
Pool In Ground
Waterfront Description Boat Slip,Lake View,Lakefront
View North, South
Roof Type Composition
Street Surface Concrete,Curbs
Private Pool No
Building
Faces North
Story 3
Unit Location Cleared,Water View,Waterfront
Entry Level Levels 1, 2 and 3
Foundation Block & Beam
Sewer Public Sewer
Water Public Water
Structure Type Brick,Wood
New Construction No
Schools
Elementary Schools Robinson Elementary School (Clear Creek)
Middle Schools Space Center Intermediate School
High Schools Clear Creek High School
School District 9 - Clear Creek
Others
HOA Fee Include Grounds,Recreational Facilities
Senior Community No
Tax ID 107-770-000-0053
Energy Description Digital Program Thermostat,Insulated/Low-E windows,Storm Windows
Acceptable Financing Cash Sale, Conventional, FHA, VA
Tax Rate 2.1663
Disclosures Sellers Disclosure
Listing Terms Cash Sale, Conventional, FHA, VA
Financing Cash Sale,Conventional,FHA,VA
Special Listing Condition Sellers Disclosure
Read Less
Want to know what your home might be worth? Contact us for a FREE valuation!

Our team is ready to help you sell your home for the highest possible price ASAP

Bought with Keller Williams Premier Realty





