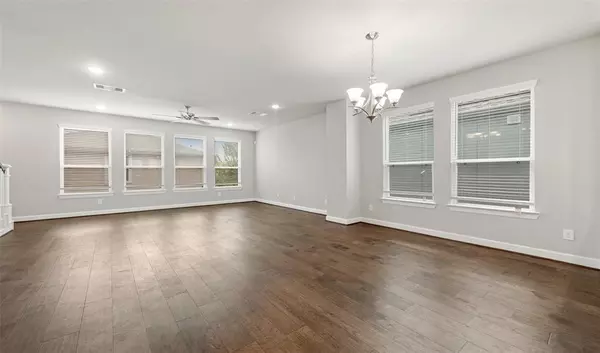$449,995
For more information regarding the value of a property, please contact us for a free consultation.
1910 Honey Mound DR Houston, TX 77080
4 Beds
3.1 Baths
2,334 SqFt
Key Details
Property Type Single Family Home
Listing Status Sold
Purchase Type For Sale
Square Footage 2,334 sqft
Price per Sqft $192
Subdivision Knoll Court
MLS Listing ID 66140405
Sold Date 04/29/24
Style Contemporary/Modern,Traditional
Bedrooms 4
Full Baths 3
Half Baths 1
HOA Fees $162/ann
HOA Y/N 1
Year Built 2024
Annual Tax Amount $3,116
Tax Year 2023
Lot Size 2,001 Sqft
Acres 0.0796
Property Description
READY FOR IMMEDIATE MOVE-IN! K. Hovnanian Homes presents this breathtaking three-story Jefferson II home features 4 bedrooms, 3.5 baths and 2 car garage. Convenient home office and 1 secondary bedrooms located downstairs. 2nd Floor living area with gourmet kitchen, dining area and cozy great room. Beautiful maple cabinets, under cabinet lighting, quartz countertops and island in kitchen. Upstairs, you'll find a spacious primary suite and 2 secondary bedrooms. Huge walk-in closet, double sinks, separate tub and shower in primary bath. Knoll Court in the Spring Branch area offers easy access to I-10, 610 and BW 8. Call for your showing today!
Location
State TX
County Harris
Area Spring Branch
Rooms
Bedroom Description 1 Bedroom Down - Not Primary BR,En-Suite Bath,Primary Bed - 3rd Floor,Walk-In Closet
Other Rooms Family Room, Formal Dining, Gameroom Down, Living Area - 1st Floor, Living Area - 3rd Floor, Loft, Utility Room in House
Master Bathroom Half Bath, Primary Bath: Separate Shower, Primary Bath: Soaking Tub
Den/Bedroom Plus 5
Kitchen Island w/o Cooktop, Kitchen open to Family Room
Interior
Heating Central Electric, Central Gas
Cooling Central Electric
Exterior
Exterior Feature Fully Fenced, Patio/Deck
Parking Features Attached Garage
Garage Spaces 2.0
Roof Type Composition
Street Surface Concrete
Private Pool No
Building
Lot Description Subdivision Lot
Story 3
Foundation Slab
Lot Size Range 0 Up To 1/4 Acre
Builder Name K. Hovnanian Homes
Sewer Public Sewer
Water Public Water
Structure Type Cement Board
New Construction Yes
Schools
Elementary Schools Spring Branch Elementary School
Middle Schools Spring Woods Middle School
High Schools Northbrook High School
School District 49 - Spring Branch
Others
HOA Fee Include Limited Access Gates
Senior Community No
Restrictions Deed Restrictions
Tax ID 144-717-001-0024
Energy Description Attic Fan,Attic Vents,Ceiling Fans,Digital Program Thermostat,High-Efficiency HVAC,HVAC>13 SEER,Insulated Doors,Insulated/Low-E windows,Insulation - Batt,Insulation - Blown Cellulose,Tankless/On-Demand H2O Heater
Acceptable Financing Cash Sale, Conventional, FHA, Investor, Seller to Contribute to Buyer's Closing Costs, Texas Veterans Land Board, VA
Tax Rate 2.2332
Disclosures Other Disclosures
Listing Terms Cash Sale, Conventional, FHA, Investor, Seller to Contribute to Buyer's Closing Costs, Texas Veterans Land Board, VA
Financing Cash Sale,Conventional,FHA,Investor,Seller to Contribute to Buyer's Closing Costs,Texas Veterans Land Board,VA
Special Listing Condition Other Disclosures
Read Less
Want to know what your home might be worth? Contact us for a FREE valuation!

Our team is ready to help you sell your home for the highest possible price ASAP

Bought with VIP Properties & Management






