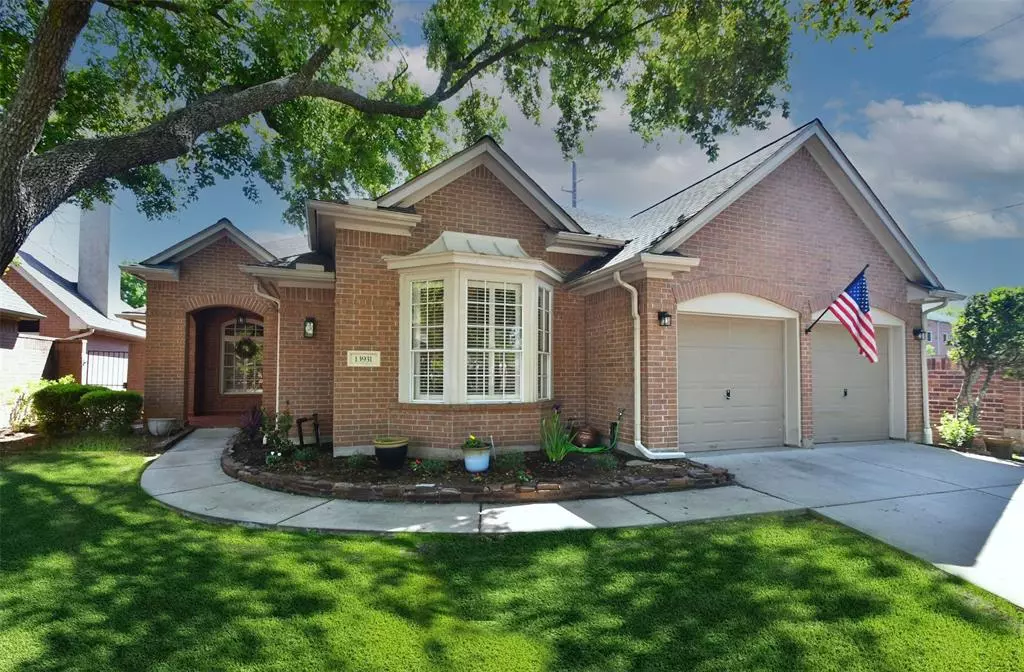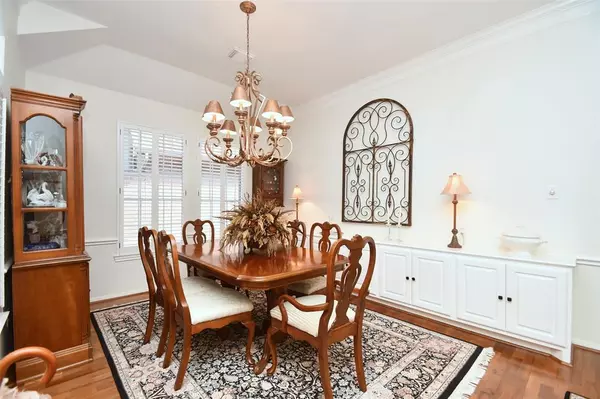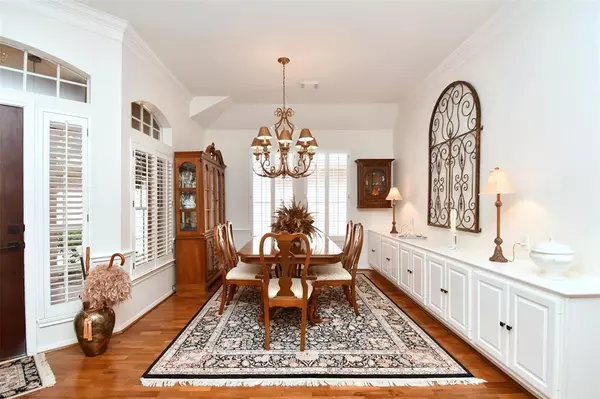$569,000
For more information regarding the value of a property, please contact us for a free consultation.
13931 Carriage Walk LN Houston, TX 77077
3 Beds
2.1 Baths
2,604 SqFt
Key Details
Property Type Single Family Home
Listing Status Sold
Purchase Type For Sale
Square Footage 2,604 sqft
Price per Sqft $232
Subdivision Parkway Villages
MLS Listing ID 39553853
Sold Date 04/24/24
Style Ranch
Bedrooms 3
Full Baths 2
Half Baths 1
HOA Fees $182/ann
HOA Y/N 1
Year Built 1995
Annual Tax Amount $11,493
Tax Year 2023
Lot Size 7,548 Sqft
Acres 0.1733
Property Description
This beautiful home is located in one of the most desirable areas of the Energy Corridor in a gated community of the Parkway Villages. On a quiet cul-de-sac lot gives the home owner the quiet serenity while enjoying areas amenities such as easy access to I-10, restaurants and Terry Hershey hike and bike trails. This home has been lovingly updated with quartz coutnertops, microwave drawer, hardwood floors, primary shower update and beautiful fixtures throughout. The thoughtful layout of the open floor plan with the large island kitchen, large primary bedroom and executive style bath offering double sinks, jetted tub, separate shower, sky light and two large walk-in closets lends itself to joyful everyday living. In addition to special features such as the study with transom window, plantation shutters throughout, this home also is flooded with an abundance of natural light which also benefits the fully owned solar panels, providing energy consumption costs relief for the homeowner.
Location
State TX
County Harris
Area Energy Corridor
Interior
Heating Central Electric, Solar Assisted
Cooling Central Gas
Fireplaces Number 1
Fireplaces Type Gas Connections
Exterior
Parking Features Attached Garage
Garage Spaces 2.0
Roof Type Composition
Street Surface Concrete
Accessibility Automatic Gate
Private Pool No
Building
Lot Description Cul-De-Sac, Subdivision Lot
Faces North
Story 1
Foundation Slab
Lot Size Range 0 Up To 1/4 Acre
Sewer Public Sewer
Water Public Water
Structure Type Brick,Cement Board
New Construction No
Schools
Elementary Schools Bush Elementary School (Houston)
Middle Schools West Briar Middle School
High Schools Westside High School
School District 27 - Houston
Others
HOA Fee Include Limited Access Gates
Senior Community No
Restrictions Deed Restrictions
Tax ID 117-612-001-0040
Energy Description Attic Vents
Tax Rate 2.0148
Disclosures Sellers Disclosure
Special Listing Condition Sellers Disclosure
Read Less
Want to know what your home might be worth? Contact us for a FREE valuation!

Our team is ready to help you sell your home for the highest possible price ASAP

Bought with Coldwell Banker Realty - Memorial Office





