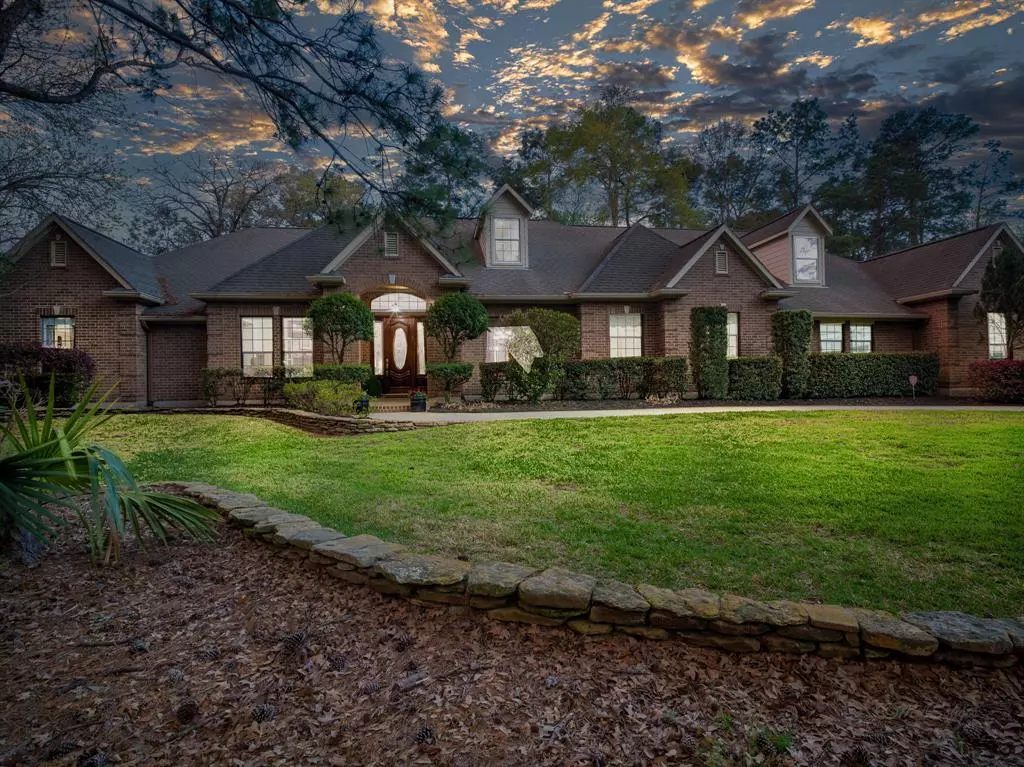$1,100,000
For more information regarding the value of a property, please contact us for a free consultation.
4014 Amberlee CT Spring, TX 77386
4 Beds
5.1 Baths
4,675 SqFt
Key Details
Property Type Single Family Home
Listing Status Sold
Purchase Type For Sale
Square Footage 4,675 sqft
Price per Sqft $224
Subdivision Benders Landing
MLS Listing ID 68560926
Sold Date 04/23/24
Style Traditional
Bedrooms 4
Full Baths 5
Half Baths 1
HOA Fees $76/ann
HOA Y/N 1
Year Built 2004
Annual Tax Amount $14,166
Tax Year 2023
Lot Size 1.024 Acres
Acres 1.0237
Property Description
A beautifully wooded lot that combines luxury living with comfort & elegance! This expansive 4,675 sq ft home boasts four generously sized bedrooms, each with its own private bath. The primary suite is a true retreat, featuring a cozy sitting area & direct access to the patio for serene morning views. Designed with an open concept in mind, the heart of this home includes granite countertops, a breakfast bar, & eat-in kitchen that seamlessly flows into the formal dining room. The spacious game room is perfect for entertaining or movie night in the media room. Step outside to discover a private oasis complete with a pool & spa, outdoor kitchen, covered patio, & greenhouse, all set against the backdrop of lush greenery. Additional highlights include an oversized four-car garage with a heated & cooled workshop & full pool bath, a whole house water softener & generator, adding practicality to this luxurious home. Experience the pinnacle of comfortable living at 4014 Amberlee Court.
Location
State TX
County Montgomery
Area Spring Northeast
Rooms
Bedroom Description 2 Primary Bedrooms,En-Suite Bath,Primary Bed - 1st Floor,Sitting Area,Walk-In Closet
Other Rooms Breakfast Room, Family Room, Formal Dining, Gameroom Up, Guest Suite, Home Office/Study, Media, Utility Room in House
Master Bathroom Half Bath, Primary Bath: Double Sinks, Primary Bath: Jetted Tub, Primary Bath: Separate Shower, Secondary Bath(s): Shower Only, Secondary Bath(s): Tub/Shower Combo, Vanity Area
Kitchen Breakfast Bar, Butler Pantry, Island w/o Cooktop, Kitchen open to Family Room, Pot Filler, Pots/Pans Drawers, Under Cabinet Lighting, Walk-in Pantry
Interior
Interior Features Alarm System - Owned, Crown Molding, Dry Bar, Dryer Included, Fire/Smoke Alarm, Formal Entry/Foyer, High Ceiling, Washer Included, Window Coverings, Wired for Sound
Heating Central Gas
Cooling Heat Pump
Flooring Carpet, Tile, Wood
Fireplaces Number 1
Fireplaces Type Gas Connections, Gaslog Fireplace
Exterior
Exterior Feature Back Yard, Back Yard Fenced, Covered Patio/Deck, Exterior Gas Connection, Outdoor Kitchen, Partially Fenced, Patio/Deck, Spa/Hot Tub, Sprinkler System, Subdivision Tennis Court, Workshop
Parking Features Attached Garage, Oversized Garage
Garage Spaces 4.0
Garage Description Auto Garage Door Opener, Double-Wide Driveway, Workshop
Pool Gunite, Heated, In Ground, Salt Water
Roof Type Composition
Street Surface Asphalt
Private Pool Yes
Building
Lot Description Subdivision Lot, Wooded
Faces Northwest
Story 2
Foundation Slab on Builders Pier
Lot Size Range 1 Up to 2 Acres
Water Aerobic, Public Water
Structure Type Brick,Wood
New Construction No
Schools
Elementary Schools Ann K. Snyder Elementary School
Middle Schools York Junior High School
High Schools Grand Oaks High School
School District 11 - Conroe
Others
HOA Fee Include Courtesy Patrol,Recreational Facilities
Senior Community No
Restrictions Deed Restrictions
Tax ID 2571-02-22200
Ownership Fractional Ownership
Energy Description Attic Vents,Ceiling Fans,Digital Program Thermostat,Energy Star Appliances,Energy Star/CFL/LED Lights,Generator,Insulated/Low-E windows,Insulation - Batt,Insulation - Blown Fiberglass
Acceptable Financing Cash Sale, Conventional
Tax Rate 1.5757
Disclosures Sellers Disclosure
Listing Terms Cash Sale, Conventional
Financing Cash Sale,Conventional
Special Listing Condition Sellers Disclosure
Read Less
Want to know what your home might be worth? Contact us for a FREE valuation!

Our team is ready to help you sell your home for the highest possible price ASAP

Bought with Weichert, Realtors - The Murray Group





