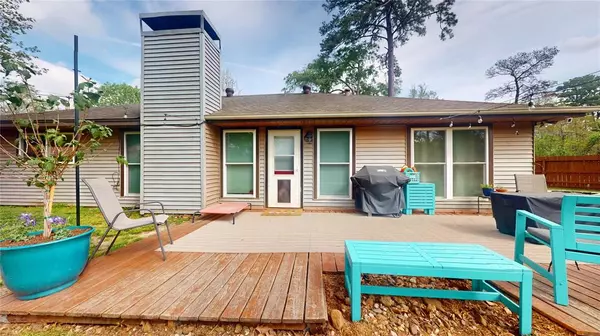$239,000
For more information regarding the value of a property, please contact us for a free consultation.
2007 Challenger CT Crosby, TX 77532
3 Beds
2 Baths
1,667 SqFt
Key Details
Property Type Single Family Home
Listing Status Sold
Purchase Type For Sale
Square Footage 1,667 sqft
Price per Sqft $143
Subdivision Newport Sec 02
MLS Listing ID 37318539
Sold Date 04/18/24
Style Traditional
Bedrooms 3
Full Baths 2
HOA Fees $55/mo
HOA Y/N 1
Year Built 1978
Annual Tax Amount $4,904
Tax Year 2023
Lot Size 10,700 Sqft
Acres 0.2456
Property Description
MULITPLE OFFERS RECEIVED! LARGE LOT ALERT! Room for a pool. This impeccably charming home is situated on a substantial lot at the end of a cul-de-sac in the sought-after Newport Subdivision, where you'll find the Newport Golf Club. The kitchen underwent a stunning transformation (2017); now bathed in natural light with its white cabinets, subway tile backsplash, and light countertops. Wood floating shelving adds a touch of modern flair; the space seamlessly flows into the breakfast and family rooms, creating an inviting atmosphere. 2022 brought the most recent update with new windows throughout! Outside, a spacious deck was added in 2018 making this the perfect space to entertain in your oversized lot! Living in Newport offers access to parks, scenic walking trails, refreshing pools, tennis courts, and community and fitness centers. This home presents a wonderful opportunity that you won't want to miss! Other updates include new gutters (2019) roof and concrete driveway (2015)
Location
State TX
County Harris
Area Crosby Area
Rooms
Bedroom Description Walk-In Closet
Other Rooms Utility Room in House
Master Bathroom Primary Bath: Double Sinks, Secondary Bath(s): Tub/Shower Combo
Interior
Interior Features Fire/Smoke Alarm
Heating Central Electric
Cooling Central Electric
Flooring Laminate, Slate, Tile
Fireplaces Number 1
Fireplaces Type Wood Burning Fireplace
Exterior
Exterior Feature Back Yard Fenced, Patio/Deck
Parking Features Attached Garage
Garage Spaces 2.0
Roof Type Composition
Street Surface Curbs
Private Pool No
Building
Lot Description Cul-De-Sac, In Golf Course Community
Story 1
Foundation Slab
Lot Size Range 1/4 Up to 1/2 Acre
Water Water District
Structure Type Brick,Wood
New Construction No
Schools
Elementary Schools Crosby Elementary School (Crosby)
Middle Schools Crosby Middle School (Crosby)
High Schools Crosby High School
School District 12 - Crosby
Others
HOA Fee Include Recreational Facilities
Senior Community No
Restrictions Deed Restrictions
Tax ID 105-699-000-0019
Energy Description Ceiling Fans
Acceptable Financing Cash Sale, Conventional, FHA, VA
Tax Rate 2.4549
Disclosures Exclusions, Mud, Sellers Disclosure
Listing Terms Cash Sale, Conventional, FHA, VA
Financing Cash Sale,Conventional,FHA,VA
Special Listing Condition Exclusions, Mud, Sellers Disclosure
Read Less
Want to know what your home might be worth? Contact us for a FREE valuation!

Our team is ready to help you sell your home for the highest possible price ASAP

Bought with Keller Williams Realty Northeast





