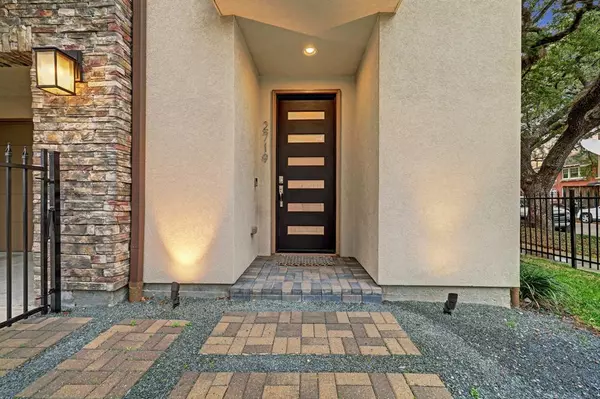$790,000
For more information regarding the value of a property, please contact us for a free consultation.
2719 Mason ST Houston, TX 77006
3 Beds
3.1 Baths
2,672 SqFt
Key Details
Property Type Single Family Home
Listing Status Sold
Purchase Type For Sale
Square Footage 2,672 sqft
Price per Sqft $292
Subdivision Avondale Park
MLS Listing ID 86239547
Sold Date 04/18/24
Style Contemporary/Modern
Bedrooms 3
Full Baths 3
Half Baths 1
HOA Fees $12/ann
HOA Y/N 1
Year Built 2014
Annual Tax Amount $13,264
Tax Year 2023
Lot Size 2,340 Sqft
Acres 0.0537
Property Description
Stunning modern townhouse in historic tree-lined Avondale in Montrose. Pedestrian lifestyle with over 65 restaurants, art galleries, shops within 10 minutes walking. Updates in 2023: 1. Installed high-end kitchen from Leicht Germany ($120,000). Includes: built in Miele coffee maker machine ($5000), 2. Installed art gallery lighting on first and second floors by Martin Sunday LD. They installed the lighting for multiple art galleries. 3. Installed outdoor lighting 4. Changed cabinet hardware throughout house to Restoration Hardware. 5. Installed modern wrought iron door with 14 gauge steel frames in oil rubbed bronze finish. 6. Installed advanced security system with cameras. Other Features: 1. Hunter Douglas electric shades on first and second floors 2. 12” ceilings 3. Extra-large balcony and window-side benches master bedroom and living area. 4. 3 outdoor areas. 5. Oak hardwood floors throughout the living areas no carpeting. 6. Built in elevator shaft. 7. Corner lot.
Location
State TX
County Harris
Area Montrose
Rooms
Bedroom Description 1 Bedroom Down - Not Primary BR,Primary Bed - 3rd Floor
Other Rooms 1 Living Area, Utility Room in House
Master Bathroom Primary Bath: Double Sinks, Primary Bath: Jetted Tub, Primary Bath: Separate Shower
Den/Bedroom Plus 3
Kitchen Breakfast Bar, Island w/o Cooktop, Kitchen open to Family Room, Pantry, Pots/Pans Drawers, Soft Closing Cabinets, Soft Closing Drawers, Under Cabinet Lighting
Interior
Interior Features Alarm System - Owned, Balcony, Elevator Shaft, Fire/Smoke Alarm, High Ceiling, Refrigerator Included, Window Coverings
Heating Central Gas, Zoned
Cooling Central Electric, Zoned
Flooring Tile, Wood
Exterior
Exterior Feature Back Yard, Back Yard Fenced, Balcony, Covered Patio/Deck, Fully Fenced, Patio/Deck, Side Yard, Sprinkler System
Parking Features Attached Garage
Garage Spaces 2.0
Garage Description Auto Garage Door Opener, Double-Wide Driveway
Roof Type Composition
Street Surface Concrete
Private Pool No
Building
Lot Description Corner, Subdivision Lot
Story 3
Foundation Slab on Builders Pier
Lot Size Range 0 Up To 1/4 Acre
Builder Name Drake Homes
Sewer Public Sewer
Water Public Water
Structure Type Stone,Stucco,Vinyl
New Construction No
Schools
Elementary Schools William Wharton K-8 Dual Language Academy
Middle Schools Gregory-Lincoln Middle School
High Schools Lamar High School (Houston)
School District 27 - Houston
Others
Senior Community No
Restrictions Deed Restrictions
Tax ID 135-096-001-0007
Ownership Full Ownership
Energy Description Attic Vents,Ceiling Fans,Digital Program Thermostat,Energy Star Appliances,Insulated/Low-E windows,Insulation - Batt,Radiant Attic Barrier,Tankless/On-Demand H2O Heater
Acceptable Financing Cash Sale, Conventional, FHA, VA
Tax Rate 2.0148
Disclosures Owner/Agent, Sellers Disclosure
Green/Energy Cert Energy Star Qualified Home
Listing Terms Cash Sale, Conventional, FHA, VA
Financing Cash Sale,Conventional,FHA,VA
Special Listing Condition Owner/Agent, Sellers Disclosure
Read Less
Want to know what your home might be worth? Contact us for a FREE valuation!

Our team is ready to help you sell your home for the highest possible price ASAP

Bought with White House Global Properties






