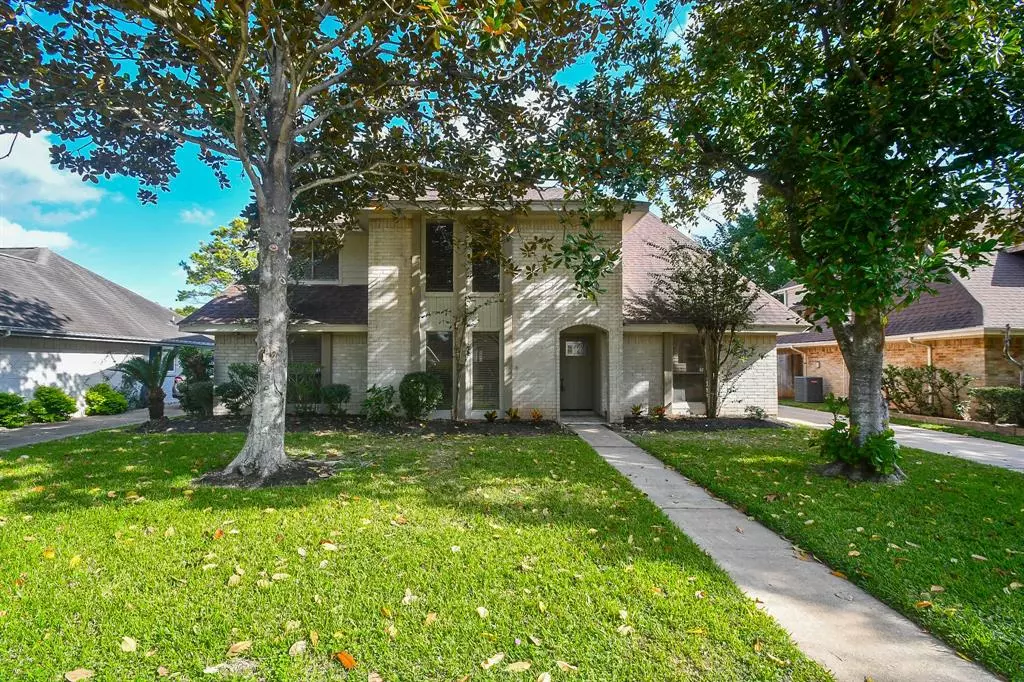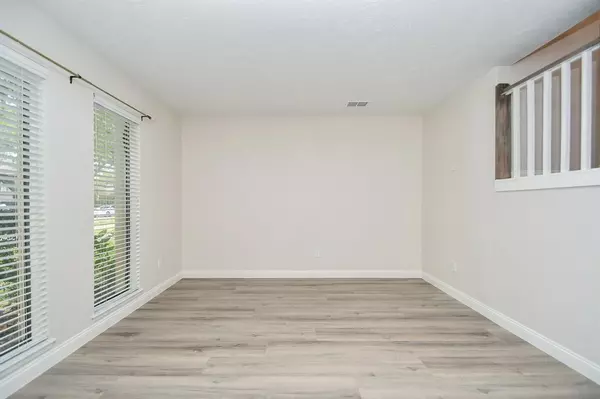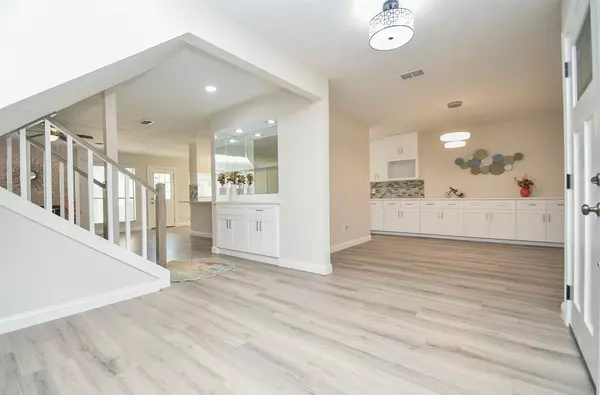$459,500
For more information regarding the value of a property, please contact us for a free consultation.
3015 Green Fields DR Sugar Land, TX 77479
4 Beds
2.1 Baths
2,796 SqFt
Key Details
Property Type Single Family Home
Listing Status Sold
Purchase Type For Sale
Square Footage 2,796 sqft
Price per Sqft $158
Subdivision Colony Bend Sec 2
MLS Listing ID 20440152
Sold Date 04/15/24
Style Traditional
Bedrooms 4
Full Baths 2
Half Baths 1
HOA Fees $60/ann
HOA Y/N 1
Year Built 1981
Annual Tax Amount $7,191
Tax Year 2023
Lot Size 7,656 Sqft
Acres 0.1758
Property Description
Completely redesigned and renovated home in an excellent School District. Features 2-story, 4 bedrooms, 2.5 bathroom, both formal living & formal dining and a detached garage. New Cabinets in the kitchen and Bathrooms with premium Quartz. Completely redesigned Shower room with rain shower head; New Tub and New Tiles on Tub surrounds. New Premium Luxury Vinyl Planks and New Carpets. New Paint all Interior and Exterior with Hardi Plank sidings and New Gutters throughout. New Lights/New PEX Plumbing & Fixtures. All New Electrical Switches and Outlets in 1st Floor. Air Ducts were cleaned recently. Easy access to Hwy 6/90/59 and minutes to Town Center, First Colony Mall, Major Hospitals, Library, 99 Ranch, HEB, and many more big box retailers. Low TAX rate and HOA fee! Truly never before has Location, Quality, and Beauty been so perfectly blended .... Welcome Home!
Location
State TX
County Fort Bend
Area Sugar Land South
Rooms
Bedroom Description All Bedrooms Up,Primary Bed - 1st Floor,Walk-In Closet
Other Rooms 1 Living Area, Breakfast Room, Den, Family Room, Formal Dining, Gameroom Up, Home Office/Study, Living Area - 1st Floor, Utility Room in House
Master Bathroom Half Bath, Primary Bath: Double Sinks, Primary Bath: Shower Only, Secondary Bath(s): Double Sinks
Den/Bedroom Plus 4
Kitchen Kitchen open to Family Room, Pantry, Soft Closing Cabinets, Soft Closing Drawers
Interior
Interior Features Dry Bar, Fire/Smoke Alarm, Window Coverings
Heating Central Gas
Cooling Central Electric
Flooring Carpet, Tile
Fireplaces Number 2
Exterior
Parking Features Detached Garage
Garage Spaces 2.0
Garage Description Auto Garage Door Opener
Roof Type Composition
Street Surface Concrete
Private Pool No
Building
Lot Description Other
Story 2
Foundation Slab
Lot Size Range 0 Up To 1/4 Acre
Sewer Public Sewer
Water Public Water
Structure Type Brick,Cement Board,Wood
New Construction No
Schools
Elementary Schools Colony Bend Elementary School
Middle Schools First Colony Middle School
High Schools Clements High School
School District 19 - Fort Bend
Others
Senior Community No
Restrictions Deed Restrictions
Tax ID 2610-02-006-0230-907
Acceptable Financing Cash Sale, Conventional, FHA, VA
Tax Rate 2.0723
Disclosures Sellers Disclosure
Listing Terms Cash Sale, Conventional, FHA, VA
Financing Cash Sale,Conventional,FHA,VA
Special Listing Condition Sellers Disclosure
Read Less
Want to know what your home might be worth? Contact us for a FREE valuation!

Our team is ready to help you sell your home for the highest possible price ASAP

Bought with Allsource Properties






