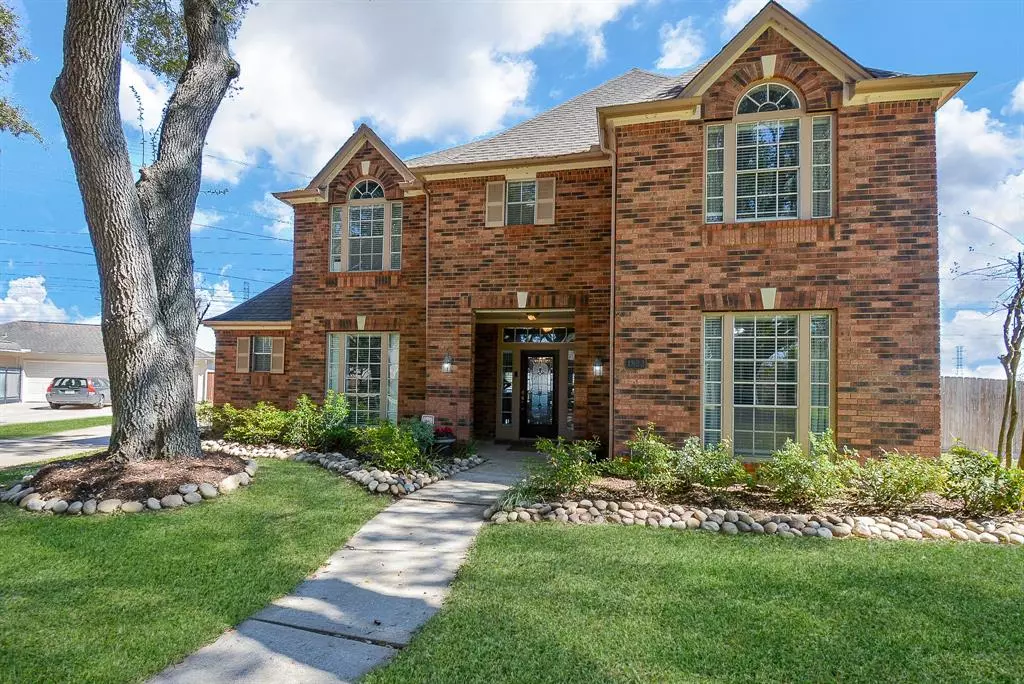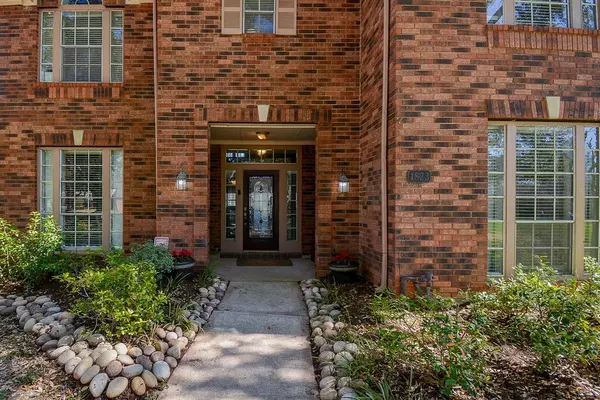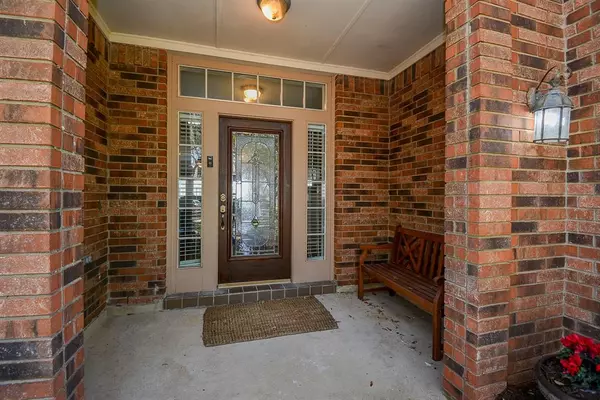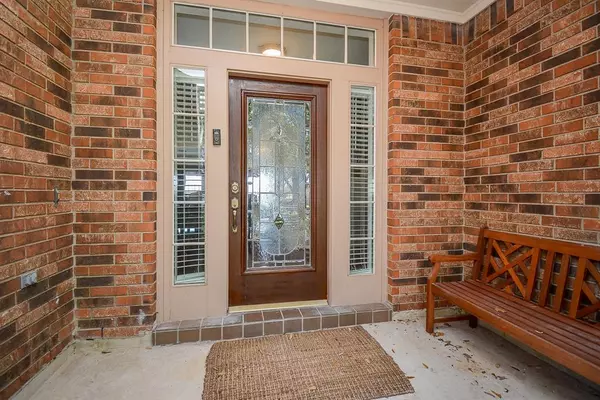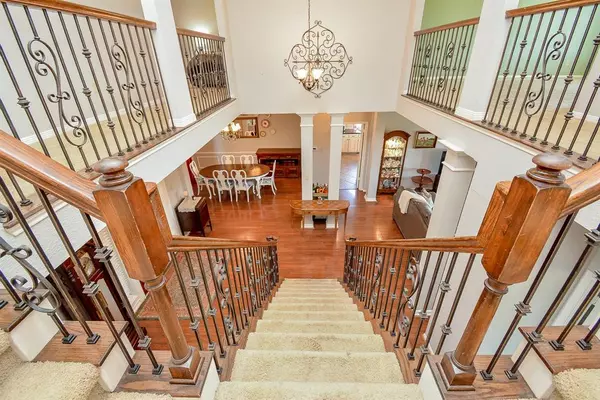$580,000
For more information regarding the value of a property, please contact us for a free consultation.
1823 Sugar Crossing DR Sugar Land, TX 77478
4 Beds
3.1 Baths
3,586 SqFt
Key Details
Property Type Single Family Home
Listing Status Sold
Purchase Type For Sale
Square Footage 3,586 sqft
Price per Sqft $160
Subdivision Sugar Crossing
MLS Listing ID 34822854
Sold Date 04/11/24
Style Traditional
Bedrooms 4
Full Baths 3
Half Baths 1
HOA Fees $76/ann
HOA Y/N 1
Year Built 1989
Annual Tax Amount $9,450
Tax Year 2023
Lot Size 0.413 Acres
Acres 0.4132
Property Description
Spacious home situated on nearly half an acre nestled in the heart of First Colony, boasting a prime location backing up to Oyster Creek Park / Lost Creek Park and the scenic walking trails! Just minutes from the soccer fields and play ground! Prepared to be wowed by the expansive backyard, complete with gate access to sprawling greenspace and walking paths. This lovingly cared for home, with only it's second owner, exudes warmth and charm throughout. Recent updates include a renovated primary bathroom & closet, HVAC replacements within the last 3 years, interior paint, a 5-station sprinkler system and stainless kitchen appliances less than 3 years old. Additional upgrades encompass a garage roof less than 5 years old, window trim & exterior soffit with hardie plank. Upstairs bath received new paint and tile just 1 year ago. This unbeatable location offers easy access to shopping, fine dining and entertainment. Downtown and the medical center are just a short 30-minute commute.
Location
State TX
County Fort Bend
Community First Colony
Area Sugar Land East
Rooms
Bedroom Description Primary Bed - 1st Floor,Walk-In Closet
Other Rooms Breakfast Room, Family Room, Formal Dining, Home Office/Study, Living Area - 1st Floor, Living Area - 2nd Floor, Utility Room in House
Master Bathroom Half Bath, Primary Bath: Double Sinks, Primary Bath: Separate Shower, Primary Bath: Soaking Tub, Secondary Bath(s): Tub/Shower Combo
Den/Bedroom Plus 5
Kitchen Island w/o Cooktop, Pantry, Walk-in Pantry
Interior
Interior Features Crown Molding, Formal Entry/Foyer, High Ceiling
Heating Central Electric, Zoned
Cooling Central Electric, Zoned
Flooring Carpet, Engineered Wood, Tile
Fireplaces Number 1
Exterior
Exterior Feature Back Green Space, Back Yard Fenced, Patio/Deck, Sprinkler System
Parking Features Attached/Detached Garage, Oversized Garage
Garage Spaces 3.0
Roof Type Composition
Private Pool No
Building
Lot Description Cul-De-Sac, Greenbelt, Subdivision Lot
Story 2
Foundation Slab
Lot Size Range 1/4 Up to 1/2 Acre
Sewer Public Sewer
Water Public Water, Water District
Structure Type Brick,Cement Board,Wood
New Construction No
Schools
Elementary Schools Lexington Creek Elementary School
Middle Schools Dulles Middle School
High Schools Dulles High School
School District 19 - Fort Bend
Others
Senior Community No
Restrictions Deed Restrictions
Tax ID 7556-00-001-0060-907
Energy Description Ceiling Fans
Acceptable Financing Cash Sale, Conventional, FHA, VA
Tax Rate 2.0683
Disclosures Mud, Sellers Disclosure
Listing Terms Cash Sale, Conventional, FHA, VA
Financing Cash Sale,Conventional,FHA,VA
Special Listing Condition Mud, Sellers Disclosure
Read Less
Want to know what your home might be worth? Contact us for a FREE valuation!

Our team is ready to help you sell your home for the highest possible price ASAP

Bought with REALM Real Estate Professionals - Galleria


