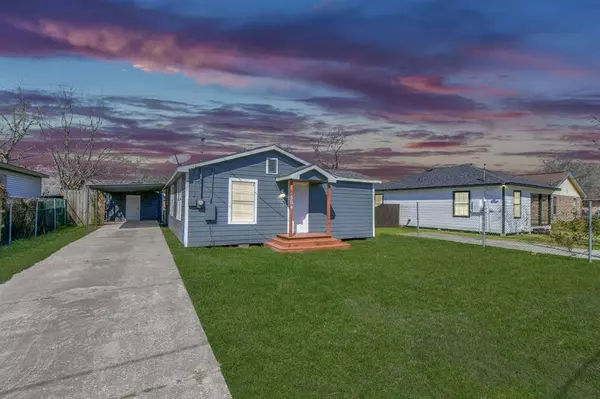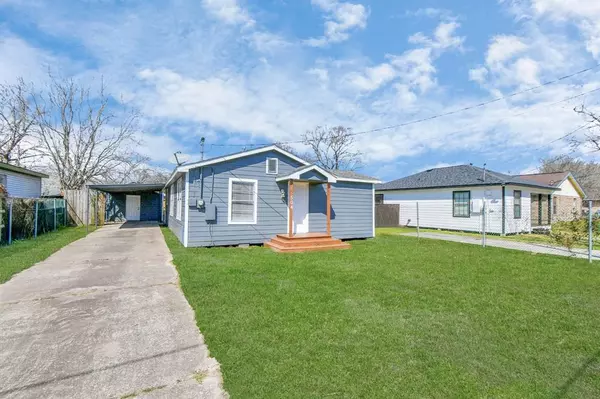$180,000
For more information regarding the value of a property, please contact us for a free consultation.
504 W Cleveland ST Baytown, TX 77520
3 Beds
1 Bath
912 SqFt
Key Details
Property Type Single Family Home
Listing Status Sold
Purchase Type For Sale
Square Footage 912 sqft
Price per Sqft $201
Subdivision Middletown
MLS Listing ID 26352004
Sold Date 04/05/24
Style Traditional
Bedrooms 3
Full Baths 1
Year Built 1940
Annual Tax Amount $2,270
Tax Year 2023
Lot Size 5,000 Sqft
Acres 0.1148
Property Description
Nestled in a serene neighborhood, this charming 3-bedroom, 1-bathroom home exudes modern elegance and comfort. Step inside to discover a tastefully renovated interior boasting contemporary finishes and thoughtful design elements throughout. The open-concept living area greets you with abundant recessed lighting cascading through, creating a warm and inviting atmosphere. The freshly painted walls complement the sleek hardwood-like floors, providing a seamless flow from room to room. The heart of the home is the kitchen, which has been impeccably updated with stainless steel appliances, granite countertops, and stylish cabinetry. The remodeled bathroom features modern fixtures, a luxurious shower, and chic tile work, creating a spa-like ambiance for relaxation. Conveniently located near schools, parks, shopping, and dining options, this home offers both tranquility and accessibility. Schedule a showing today and prepare to fall in love!
Location
State TX
County Harris
Area Baytown/Harris County
Interior
Heating Central Gas
Cooling Central Electric
Flooring Laminate
Exterior
Exterior Feature Fully Fenced
Carport Spaces 1
Roof Type Composition
Private Pool No
Building
Lot Description Subdivision Lot
Story 1
Foundation Block & Beam
Lot Size Range 0 Up To 1/4 Acre
Water Public Water
Structure Type Cement Board
New Construction No
Schools
Elementary Schools Carver Elementary School (Goose Creek)
Middle Schools Horace Mann J H
High Schools Lee High School (Goose Creek)
School District 23 - Goose Creek Consolidated
Others
Senior Community No
Restrictions Deed Restrictions,Unknown
Tax ID 051-008-016-0002
Acceptable Financing Cash Sale, Conventional, FHA, VA
Tax Rate 2.5477
Disclosures Sellers Disclosure
Listing Terms Cash Sale, Conventional, FHA, VA
Financing Cash Sale,Conventional,FHA,VA
Special Listing Condition Sellers Disclosure
Read Less
Want to know what your home might be worth? Contact us for a FREE valuation!

Our team is ready to help you sell your home for the highest possible price ASAP

Bought with MetroPlus Realty





