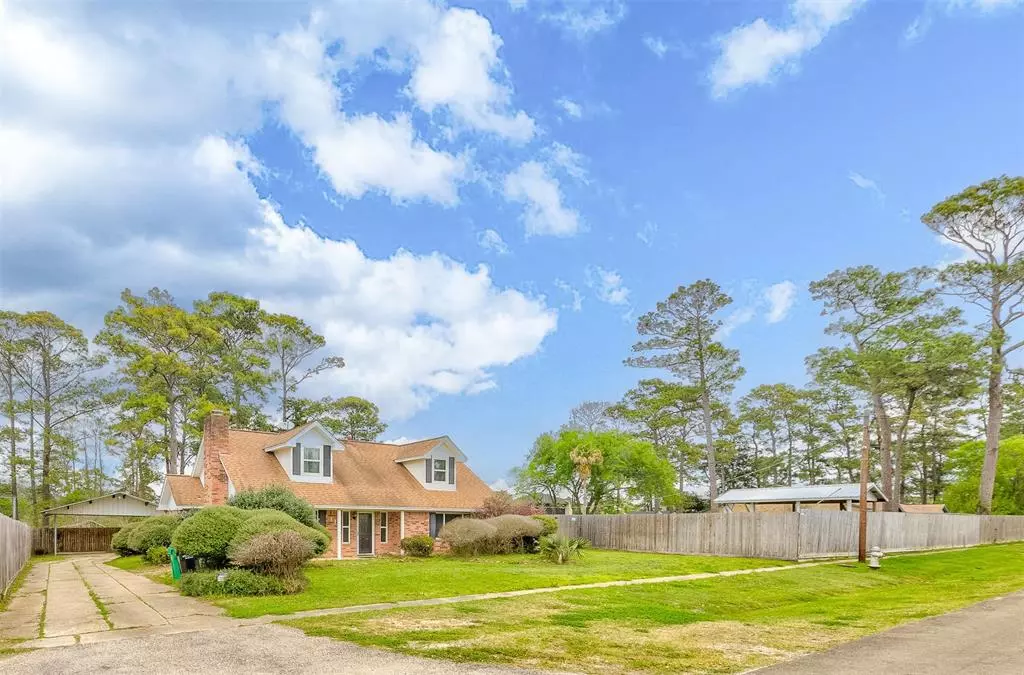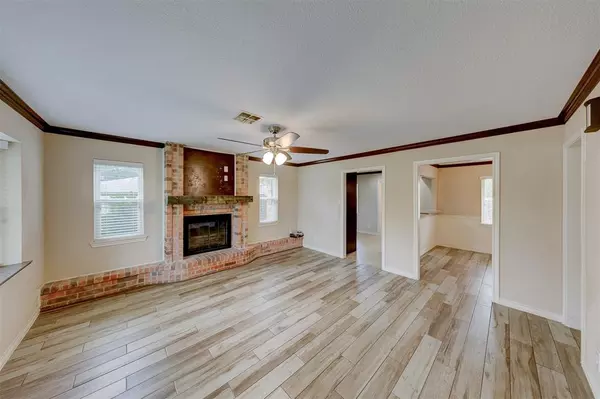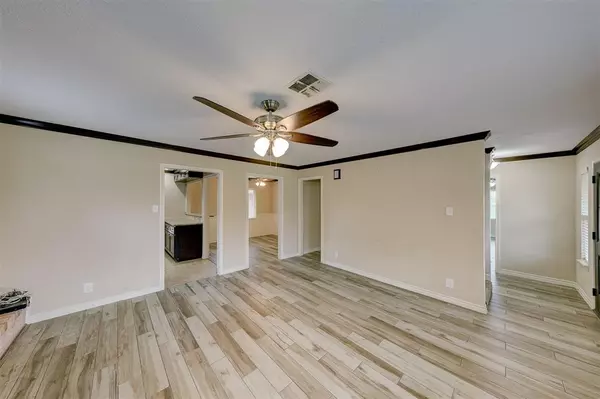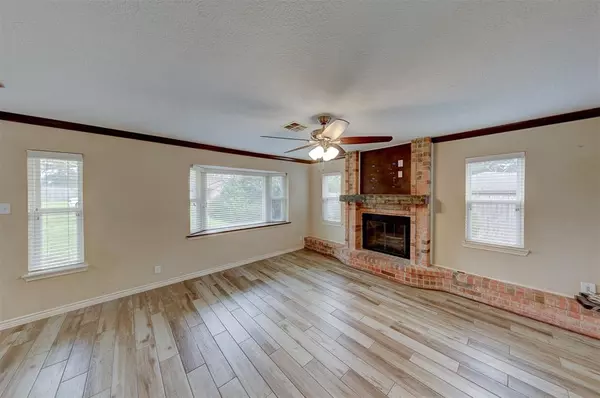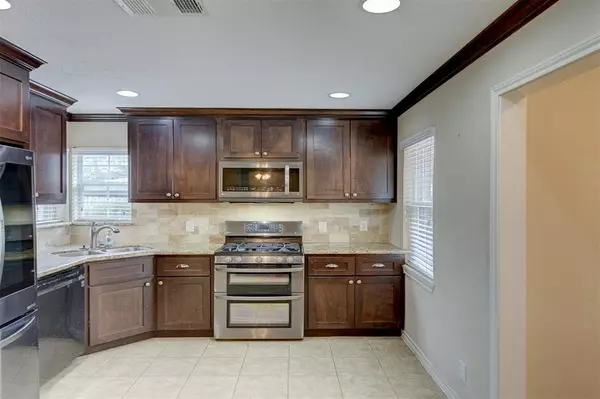$299,000
For more information regarding the value of a property, please contact us for a free consultation.
111 S Bayou Bend DR Baytown, TX 77521
3 Beds
2 Baths
2,021 SqFt
Key Details
Property Type Single Family Home
Listing Status Sold
Purchase Type For Sale
Square Footage 2,021 sqft
Price per Sqft $143
Subdivision Bayou Bend Sub
MLS Listing ID 66593692
Sold Date 04/05/24
Style Traditional
Bedrooms 3
Full Baths 2
Year Built 1979
Annual Tax Amount $5,630
Tax Year 2023
Lot Size 0.451 Acres
Acres 0.4514
Property Description
Upon entering, you're greeted by a spacious living area and abundant natural light, creating an inviting ambiance for gatherings or relaxation. The open-concept layout seamlessly connects the living room to the dining area and kitchen, making entertaining a breeze. The kitchen features granite countertops, ample cabinet space, and stainless steel appliances. The master bedroom is downstairs and two additional generously sized bedrooms are upstairs. Step outside into your private oasis, where you'll find a sparkling pool and spa, perfect for enjoying endless days of fun in the sun or unwinding after a long day. The spacious backyard is ideal for hosting barbecues or simply soaking in the tranquil atmosphere.
But that's not all–this home is equipped with a whole-house generator, ensuring peace of mind during any power outages. Additionally, a two-car garage, carport, and 2 double gates provide ample parking and convenient backyard access for boats, RVs, or any of your other toys.
Location
State TX
County Chambers
Area Baytown/Chambers County
Rooms
Bedroom Description Primary Bed - 1st Floor
Other Rooms Den, Family Room, Formal Dining, Formal Living, Utility Room in House
Den/Bedroom Plus 3
Interior
Heating Central Gas
Cooling Central Electric
Flooring Carpet, Tile
Exterior
Exterior Feature Back Yard Fenced, Spa/Hot Tub, Storage Shed
Parking Features Detached Garage
Garage Spaces 2.0
Carport Spaces 2
Pool Gunite, In Ground
Roof Type Composition
Private Pool Yes
Building
Lot Description Subdivision Lot
Story 2
Foundation Slab
Lot Size Range 1/4 Up to 1/2 Acre
Sewer Public Sewer
Water Public Water
Structure Type Brick,Cement Board
New Construction No
Schools
Elementary Schools Clark Elementary School (Goose Creek)
Middle Schools Gentry Junior High School
High Schools Sterling High School (Goose Creek)
School District 23 - Goose Creek Consolidated
Others
Senior Community No
Restrictions Deed Restrictions
Tax ID 14839
Energy Description Ceiling Fans,Generator
Acceptable Financing Cash Sale, Conventional, FHA, VA
Tax Rate 2.4611
Disclosures Sellers Disclosure
Listing Terms Cash Sale, Conventional, FHA, VA
Financing Cash Sale,Conventional,FHA,VA
Special Listing Condition Sellers Disclosure
Read Less
Want to know what your home might be worth? Contact us for a FREE valuation!

Our team is ready to help you sell your home for the highest possible price ASAP

Bought with Realm Real Estate Professionals - Katy


