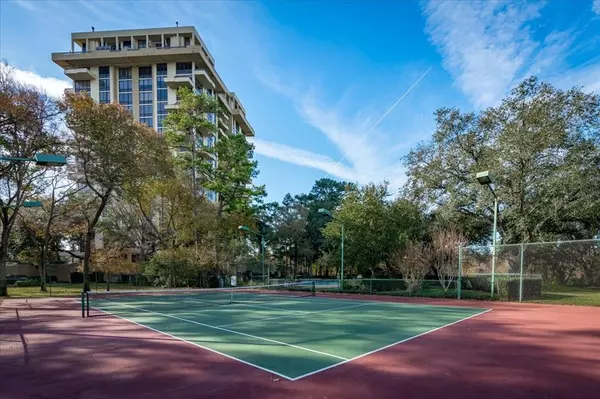$289,000
For more information regarding the value of a property, please contact us for a free consultation.
14655 Champion Forest DR #903 Houston, TX 77069
3 Beds
3 Baths
1,803 SqFt
Key Details
Property Type Condo
Listing Status Sold
Purchase Type For Sale
Square Footage 1,803 sqft
Price per Sqft $160
Subdivision Timber Top Condo
MLS Listing ID 77358069
Sold Date 04/03/24
Bedrooms 3
Full Baths 3
HOA Fees $1,128/mo
Year Built 1983
Annual Tax Amount $5,454
Tax Year 2023
Property Description
Experience the epitome of luxury living at Timber Top Condos, where opulence meets convenience in this updated hi-rise haven. Located on the 9th floor boasting a generous 1803 sq ft of living space accompanied by 2 balconies that provide stunning views of the North and East. Indulge in modern living with a 24-hour front desk, ensuring a seamless and secure experience. The primary suite features a spacious bedroom + bathroom w/custom walk in closet, a 2nd ensuite bedroom w/balcony and a 3rd bedroom that would be great for an office. This corner unit offers an array of windows with a large balcony facing north ensuring views that are above the tree line. Timber Top Condos takes luxury to new heights with a variety of amenities, including a pool, tennis courts, dog park, spa, tearoom, and gym, promising a lifestyle of leisure and well-being. This high-rise retreat offers a sophisticated and desirable living experience in Champions. Don't miss the opportunity to make this your home!
Location
State TX
County Harris
Area Champions Area
Building/Complex Name TIMBER TOP
Rooms
Bedroom Description All Bedrooms Down,En-Suite Bath,Primary Bed - 1st Floor,Walk-In Closet
Other Rooms Family Room, Formal Dining, Living Area - 1st Floor, Utility Room in House
Master Bathroom Primary Bath: Double Sinks, Primary Bath: Shower Only, Secondary Bath(s): Tub/Shower Combo
Kitchen Kitchen open to Family Room, Under Cabinet Lighting
Interior
Interior Features Balcony, Elevator, Refrigerator Included, Window Coverings
Heating Central Electric
Cooling Central Electric
Flooring Carpet, Wood
Appliance Dryer Included, Electric Dryer Connection, Full Size, Refrigerator, Washer Included
Dryer Utilities 1
Exterior
Exterior Feature Balcony/Terrace, Exercise Room, Party Room, Play Area, Service Elevator, Storage, Tennis, Trash Chute
View East, North
Street Surface Concrete
Total Parking Spaces 2
Private Pool No
Building
New Construction No
Schools
Elementary Schools Yeager Elementary School (Cypress-Fairbanks)
Middle Schools Bleyl Middle School
High Schools Cypress Creek High School
School District 13 - Cypress-Fairbanks
Others
HOA Fee Include Building & Grounds,Cable TV,Clubhouse,On Site Guard,Trash Removal,Water and Sewer
Senior Community No
Tax ID 115-582-009-0003
Ownership Full Ownership
Energy Description Ceiling Fans,Digital Program Thermostat
Acceptable Financing Cash Sale, Conventional, FHA, VA
Tax Rate 2.2768
Disclosures Other Disclosures
Listing Terms Cash Sale, Conventional, FHA, VA
Financing Cash Sale,Conventional,FHA,VA
Special Listing Condition Other Disclosures
Read Less
Want to know what your home might be worth? Contact us for a FREE valuation!

Our team is ready to help you sell your home for the highest possible price ASAP

Bought with Better Homes and Gardens Real Estate Gary Greene - Memorial





