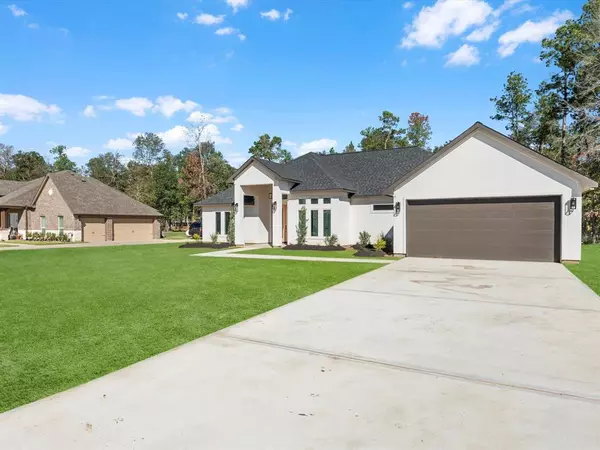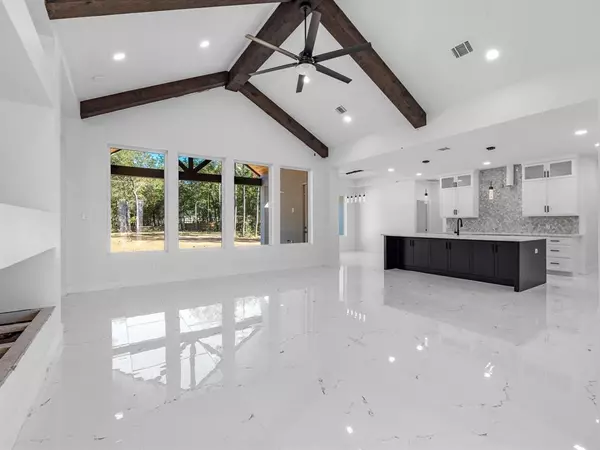$499,900
For more information regarding the value of a property, please contact us for a free consultation.
175 Road 6609 Dayton, TX 77535
4 Beds
3 Baths
2,510 SqFt
Key Details
Property Type Single Family Home
Listing Status Sold
Purchase Type For Sale
Square Footage 2,510 sqft
Price per Sqft $197
Subdivision Encino Estates
MLS Listing ID 57281273
Sold Date 03/29/24
Style Contemporary/Modern
Bedrooms 4
Full Baths 3
HOA Fees $37/ann
HOA Y/N 1
Year Built 2023
Annual Tax Amount $953
Tax Year 2022
Lot Size 0.769 Acres
Acres 0.769
Property Description
Designed with your comfort in mind, the open floor plan features a modern interior and provides a home office, well-proportioned rooms, and relaxed living spaces. Enjoy the sleek finishes in this custom-built kitchen with granite countertops and a large walk-in pantry. The main bedroom is roomy and comfortable and offers a large walk-in closet. Serene and relaxing, the primary bathroom provides a walk-in shower, soaking tub, double sinks, granite countertops, and tiled flooring. Increasing the home's appeal are tile floors throughout the main living spaces. Don't miss owning this fabulous home. Call us today to arrange a showing.
Location
State TX
County Liberty
Area Dayton
Rooms
Bedroom Description All Bedrooms Down,Split Plan,Walk-In Closet
Other Rooms 1 Living Area, Home Office/Study, Kitchen/Dining Combo, Living Area - 1st Floor, Utility Room in House
Master Bathroom Primary Bath: Double Sinks, Primary Bath: Separate Shower, Primary Bath: Soaking Tub, Secondary Bath(s): Shower Only, Secondary Bath(s): Tub/Shower Combo
Den/Bedroom Plus 5
Kitchen Island w/o Cooktop, Kitchen open to Family Room, Pantry, Walk-in Pantry
Interior
Interior Features Crown Molding, Fire/Smoke Alarm, Formal Entry/Foyer, High Ceiling
Heating Central Electric
Cooling Central Electric
Flooring Carpet, Tile
Fireplaces Number 1
Fireplaces Type Mock Fireplace
Exterior
Parking Features Attached Garage
Garage Spaces 2.0
Roof Type Composition
Street Surface Asphalt
Private Pool No
Building
Lot Description Cleared
Story 1
Foundation Slab
Lot Size Range 1/2 Up to 1 Acre
Builder Name Richy Camachos LLC
Sewer Septic Tank
Water Aerobic
Structure Type Stone,Stucco
New Construction Yes
Schools
Elementary Schools Stephen F. Austin Elementary School (Dayton)
Middle Schools Woodrow Wilson Junior High School
High Schools Dayton High School
School District 74 - Dayton
Others
HOA Fee Include On Site Guard,Other
Senior Community No
Restrictions Deed Restrictions
Tax ID 004130-000198-000
Energy Description Ceiling Fans,Digital Program Thermostat,High-Efficiency HVAC,HVAC>13 SEER
Acceptable Financing Cash Sale, Conventional, FHA, USDA Loan, VA
Tax Rate 1.6575
Disclosures No Disclosures
Listing Terms Cash Sale, Conventional, FHA, USDA Loan, VA
Financing Cash Sale,Conventional,FHA,USDA Loan,VA
Special Listing Condition No Disclosures
Read Less
Want to know what your home might be worth? Contact us for a FREE valuation!

Our team is ready to help you sell your home for the highest possible price ASAP

Bought with 5th Stream Realty






