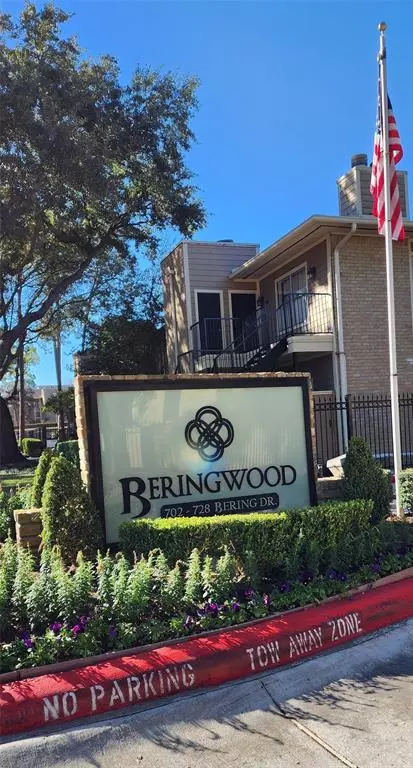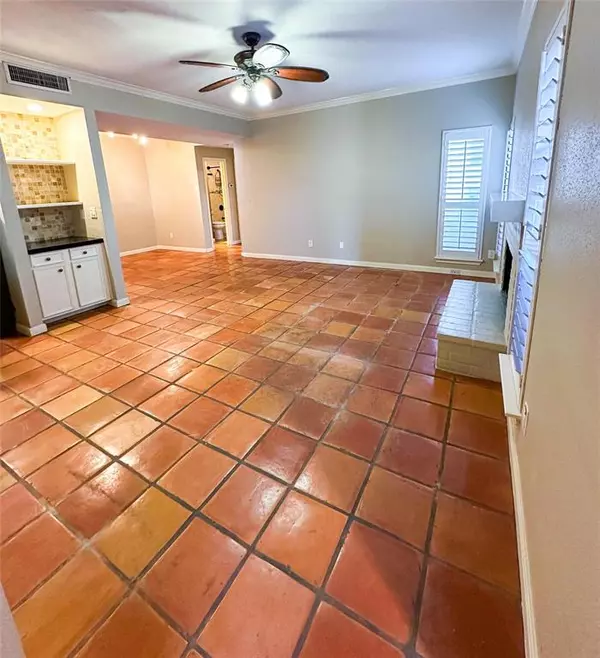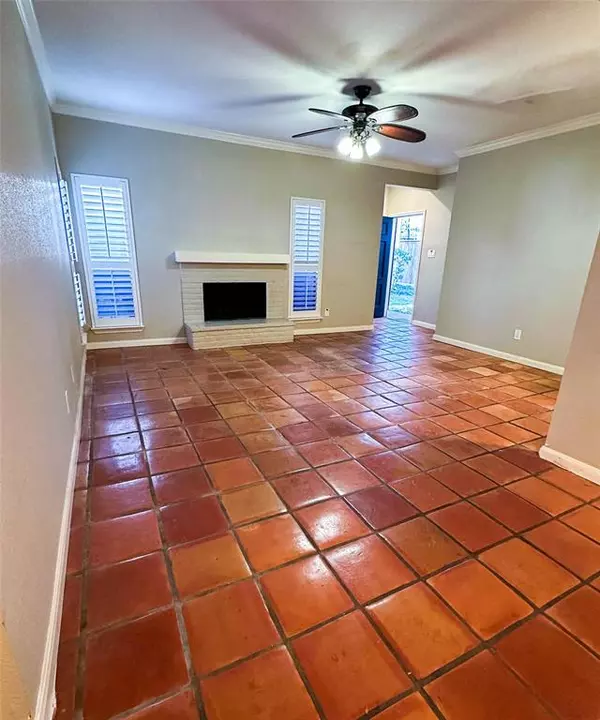$205,000
For more information regarding the value of a property, please contact us for a free consultation.
718 Bering DR #C Houston, TX 77057
2 Beds
2 Baths
1,171 SqFt
Key Details
Property Type Condo
Sub Type Condominium
Listing Status Sold
Purchase Type For Sale
Square Footage 1,171 sqft
Price per Sqft $159
Subdivision Beringwood Condo
MLS Listing ID 57645098
Sold Date 03/29/24
Style Traditional
Bedrooms 2
Full Baths 2
HOA Fees $380/mo
Year Built 1978
Annual Tax Amount $3,798
Tax Year 2023
Lot Size 6.013 Acres
Property Description
LOCATION!!! LOCATION!!! LOCATION!!! Welcome to the beautiful gated Beringwood community in The Galleria area!!! This quiet corner SPACIOUS Ground Floor unit is a 2bed/2bath perfect for anyone who wants to live centrally in Houston!!! Large Primary Bedroom with En Suite Tiled Bathroom and a His & Hers closet. Huge Living Room with wood burning Fireplace and Wet Bar as well as a Dining Room PERFECT for entertaining. A cozy tiled kitchen with ALL APPLIANCES INCLUDED and a stacked Washer & Dryer convinient in your unit. Don't forget to check out the backyard wood deck made to enjoy the outdoors and wind down!!! This unit is upgraded with Plantation Shutters and Crown Molding throughout. Quick access to I-10 and 610 West Loop. Come check out this hidden gem before it's gone!!!
Location
State TX
County Harris
Area Galleria
Rooms
Bedroom Description En-Suite Bath,Walk-In Closet
Other Rooms 1 Living Area, Utility Room in House
Master Bathroom Primary Bath: Tub/Shower Combo
Interior
Interior Features Crown Molding, Fire/Smoke Alarm, Refrigerator Included, Wet Bar, Window Coverings
Heating Central Electric
Cooling Central Electric
Flooring Carpet, Tile
Fireplaces Number 1
Fireplaces Type Wood Burning Fireplace
Appliance Dryer Included, Electric Dryer Connection, Refrigerator, Stacked, Washer Included
Dryer Utilities 1
Exterior
Exterior Feature Area Tennis Courts, Clubhouse, Controlled Access, Fenced, Patio/Deck
Carport Spaces 1
Roof Type Composition
Street Surface Asphalt,Concrete
Accessibility Automatic Gate
Private Pool No
Building
Story 1
Entry Level Ground Level
Foundation Slab
Sewer Public Sewer
Water Public Water
Structure Type Brick,Cement Board,Wood
New Construction No
Schools
Elementary Schools Briargrove Elementary School
Middle Schools Tanglewood Middle School
High Schools Wisdom High School
School District 27 - Houston
Others
Pets Allowed With Restrictions
HOA Fee Include Cable TV,Clubhouse,Exterior Building,Grounds,Insurance,Limited Access Gates,Recreational Facilities,Trash Removal,Water and Sewer
Senior Community No
Tax ID 113-406-000-0003
Energy Description Ceiling Fans,Digital Program Thermostat
Acceptable Financing Cash Sale, Conventional, Investor, VA
Tax Rate 2.0148
Disclosures Sellers Disclosure
Listing Terms Cash Sale, Conventional, Investor, VA
Financing Cash Sale,Conventional,Investor,VA
Special Listing Condition Sellers Disclosure
Pets Allowed With Restrictions
Read Less
Want to know what your home might be worth? Contact us for a FREE valuation!

Our team is ready to help you sell your home for the highest possible price ASAP

Bought with Emerald Properties





