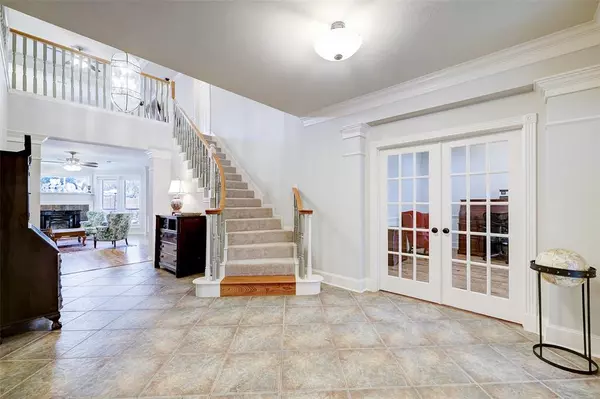$649,900
For more information regarding the value of a property, please contact us for a free consultation.
29 WATERMILL PLACE Sugar Land, TX 77479
4 Beds
3.1 Baths
3,649 SqFt
Key Details
Property Type Single Family Home
Listing Status Sold
Purchase Type For Sale
Square Footage 3,649 sqft
Price per Sqft $175
Subdivision New Territory
MLS Listing ID 16904415
Sold Date 03/20/24
Style Traditional
Bedrooms 4
Full Baths 3
Half Baths 1
HOA Fees $98/ann
HOA Y/N 1
Year Built 1995
Annual Tax Amount $11,542
Tax Year 2023
Lot Size 9,469 Sqft
Acres 0.2174
Property Description
Get Ready to Call 29 Watermill Place Home Sweet Home! Nestled in the Foster’s Green Neighborhood within the Community of New Territory, this Gem Just Hit the Market. FRESH PAINT THROUGHOUT 2024. Boasting 4 Bedrooms Plus a Versatile Flex Room (Could be Used as a 5th Bedroom) and 3.5 Bathrooms. This Spacious Residence is Perfect for Growing Families or Those who Love to Entertain. Situated on a Desirable Corner Lot, the Home Exudes Curb Appeal. Step Inside and Discover the Charm of this Home. From the Formal Dining Room to the Convenient Home Office/Study, Every Corner of this Home Emanates Warmth and Functionality. NEW UPSTAIRS CARPET: 2024. The Cozy Family Room is Ideal For Gatherings with Loved Ones. HEATED POOL & SPA. Fence Replaced: 2023. The Backyard Oasis Features Beautiful Springs and Waterfalls. 0.5 Mile Walk to Both Walker Station Elementary and Pecan Park. Amenities Including Parks, Greenbelts, Pools, Playgrounds, and Rec Centers.
Location
State TX
County Fort Bend
Community New Territory
Area Sugar Land West
Rooms
Bedroom Description Primary Bed - 1st Floor,Walk-In Closet
Other Rooms Breakfast Room, Formal Dining, Gameroom Up, Home Office/Study, Utility Room in House
Master Bathroom Primary Bath: Double Sinks, Primary Bath: Separate Shower, Primary Bath: Soaking Tub
Den/Bedroom Plus 5
Interior
Interior Features Fire/Smoke Alarm, Water Softener - Owned
Heating Central Gas
Cooling Central Electric
Flooring Tile, Wood
Fireplaces Number 1
Fireplaces Type Gas Connections
Exterior
Exterior Feature Back Yard Fenced, Covered Patio/Deck, Fully Fenced, Patio/Deck, Sprinkler System, Subdivision Tennis Court
Parking Features Detached Garage
Garage Spaces 2.0
Pool Heated, In Ground
Roof Type Composition
Private Pool Yes
Building
Lot Description Subdivision Lot
Story 2
Foundation Slab
Lot Size Range 0 Up To 1/4 Acre
Sewer Public Sewer
Water Public Water
Structure Type Brick,Wood
New Construction No
Schools
Elementary Schools Walker Station Elementary School
Middle Schools Sartartia Middle School
High Schools Austin High School (Fort Bend)
School District 19 - Fort Bend
Others
Senior Community No
Restrictions Deed Restrictions
Tax ID 3181-01-001-0610-907
Energy Description Ceiling Fans
Tax Rate 2.3223
Disclosures Sellers Disclosure
Special Listing Condition Sellers Disclosure
Read Less
Want to know what your home might be worth? Contact us for a FREE valuation!

Our team is ready to help you sell your home for the highest possible price ASAP

Bought with Designed Realty Group






