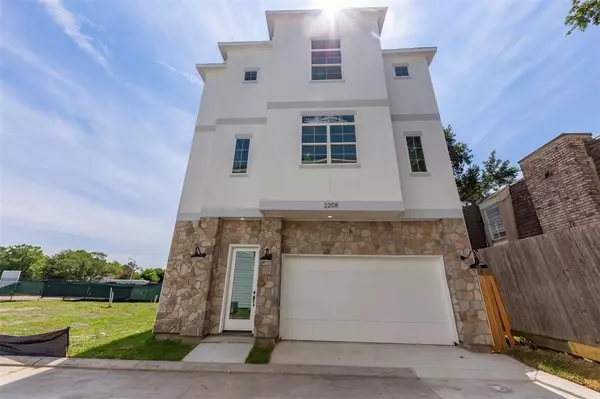$474,000
For more information regarding the value of a property, please contact us for a free consultation.
2208 Wilcrest DR Houston, TX 77042
4 Beds
4 Baths
3,001 SqFt
Key Details
Property Type Single Family Home
Listing Status Sold
Purchase Type For Sale
Square Footage 3,001 sqft
Price per Sqft $149
Subdivision Lakeside Estates
MLS Listing ID 34625257
Sold Date 03/19/24
Style Other Style
Bedrooms 4
Full Baths 4
HOA Fees $150/mo
HOA Y/N 1
Year Built 2023
Lot Size 3,463 Sqft
Property Description
LOCATION, LOCATION, LOCATION! Amazing deal on this New Luxury Home! Contact listing agent for details . NEW CONSTRUCTION 3 STORY 4 BEDROOM 4 BATHROOM HOME IN THE ONLY GATED COMMUNITY IN THE AREA. LOCATED NEXT TO THE ENERGY CORRIDOR, WESTCHASE AND CITY CENTER. This home was designed with an elevator shaft, so an elevator can be added later. This home has an office and bedroom on first floor. Custom quartz countertops throughout the home. Tile and wood flooring throughout. Gas fireplace. Kitchen with island! Plenty of cabinet space and upgraded stainless steel appliances. Primary bedroom has frameless glass shower door and a freestanding tub., and a lot of other custom features. Along with double sinks and closets. Home comes with top of the line appliances. Plenty of Natural light comes through the nice windows.2 car attached garage. Just one block north of Westheimer Rd, so very close to shopping centers, Target, Whole Foods, other grocery stores and dozens of great restaurants.
Location
State TX
County Harris
Area Energy Corridor
Rooms
Bedroom Description Multilevel Bedroom,Walk-In Closet
Other Rooms 1 Living Area, Breakfast Room, Formal Dining, Home Office/Study
Master Bathroom Primary Bath: Double Sinks, Primary Bath: Tub/Shower Combo
Kitchen Island w/o Cooktop, Kitchen open to Family Room, Pantry, Soft Closing Cabinets, Soft Closing Drawers
Interior
Interior Features 2 Staircases, Fire/Smoke Alarm, High Ceiling
Heating Central Gas
Cooling Central Electric
Flooring Tile, Wood
Fireplaces Number 2
Fireplaces Type Gas Connections
Exterior
Exterior Feature Partially Fenced, Side Yard
Parking Features Attached Garage
Garage Spaces 2.0
Garage Description Additional Parking
Roof Type Composition
Accessibility Automatic Gate, Driveway Gate
Private Pool No
Building
Lot Description Cleared
Story 3
Foundation Slab
Lot Size Range 0 Up To 1/4 Acre
Builder Name TRIPLE Z HOMES LLC
Sewer Public Sewer
Water Public Water
Structure Type Stone,Stucco,Wood
New Construction Yes
Schools
Elementary Schools Askew Elementary School
Middle Schools Revere Middle School
High Schools Westside High School
School District 27 - Houston
Others
Senior Community No
Restrictions Deed Restrictions
Tax ID 102-286-001-0003
Disclosures No Disclosures
Special Listing Condition No Disclosures
Read Less
Want to know what your home might be worth? Contact us for a FREE valuation!

Our team is ready to help you sell your home for the highest possible price ASAP

Bought with Intercity, Realtors






