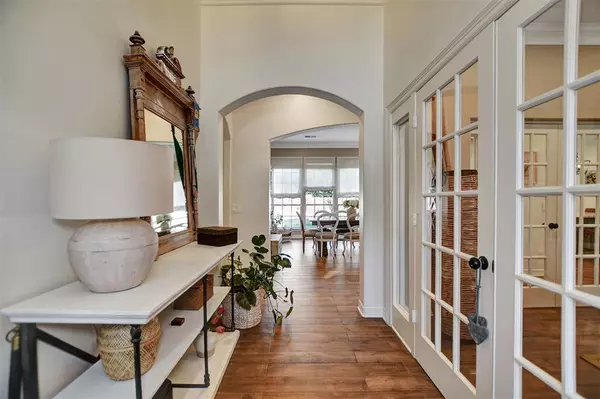$799,900
For more information regarding the value of a property, please contact us for a free consultation.
13522 N Tracewood BND Houston, TX 77077
4 Beds
3.1 Baths
3,392 SqFt
Key Details
Property Type Single Family Home
Listing Status Sold
Purchase Type For Sale
Square Footage 3,392 sqft
Price per Sqft $238
Subdivision Parkway Villages
MLS Listing ID 58152608
Sold Date 03/28/24
Style Traditional
Bedrooms 4
Full Baths 3
Half Baths 1
HOA Fees $169/ann
HOA Y/N 1
Year Built 1999
Annual Tax Amount $13,324
Tax Year 2023
Lot Size 9,383 Sqft
Acres 0.2154
Property Description
Showings will start with the scheduled Open House on Saturday February 17th from 2:00-5:00PM
Modern 2-story brick home that has gone a complete renovation focusing on details with an open floor plan. Its large light and bright island kitchen with quartz counters opens to breakfast room and family area. The Primary bedroom features a luxurious bath with double sinks, granite countertops, a walk-in frameless shower, and a separate soaking tub for relaxation. A home office is located on the 1st floor. Upstairs the home has three bedrooms, two bathrooms, and a great game room. A smarthome Control4 system to seamlessly manage connected devices in your home. You will fall in love with the backyard, step into your private oasis, complete with a heated dreamPool & spa with rock waterfall and a spacious deck including a pergola for evening enjoyment and a nice sized yard area as well. Tracewood is a gated neighborhood. Must see this home.Please refer to list of Features & Updates.
Location
State TX
County Harris
Area Energy Corridor
Rooms
Bedroom Description Primary Bed - 1st Floor,Walk-In Closet
Other Rooms Breakfast Room, Family Room, Formal Dining, Gameroom Up, Home Office/Study, Utility Room in House
Master Bathroom Half Bath, Primary Bath: Double Sinks, Primary Bath: Separate Shower, Primary Bath: Soaking Tub, Secondary Bath(s): Double Sinks
Den/Bedroom Plus 4
Kitchen Breakfast Bar, Island w/o Cooktop, Kitchen open to Family Room, Pot Filler, Pots/Pans Drawers
Interior
Interior Features Alarm System - Owned, Fire/Smoke Alarm, Formal Entry/Foyer, High Ceiling, Prewired for Alarm System, Refrigerator Included, Water Softener - Owned, Window Coverings
Heating Central Gas
Cooling Central Electric
Flooring Tile, Wood
Fireplaces Number 1
Fireplaces Type Gas Connections, Gaslog Fireplace
Exterior
Exterior Feature Back Yard, Back Yard Fenced, Controlled Subdivision Access, Covered Patio/Deck, Fully Fenced, Patio/Deck, Spa/Hot Tub, Sprinkler System
Parking Features Attached Garage
Garage Spaces 2.0
Garage Description Additional Parking, Auto Garage Door Opener, Double-Wide Driveway
Pool In Ground
Roof Type Composition
Accessibility Automatic Gate
Private Pool Yes
Building
Lot Description Subdivision Lot
Story 2
Foundation Slab on Builders Pier
Lot Size Range 0 Up To 1/4 Acre
Sewer Public Sewer
Water Public Water
Structure Type Brick,Stone
New Construction No
Schools
Elementary Schools Bush Elementary School (Houston)
Middle Schools West Briar Middle School
High Schools Westside High School
School District 27 - Houston
Others
Senior Community No
Restrictions Deed Restrictions
Tax ID 117-613-001-0006
Energy Description Attic Fan,Ceiling Fans,Digital Program Thermostat,High-Efficiency HVAC
Acceptable Financing Cash Sale, Conventional, FHA, VA
Tax Rate 2.2019
Disclosures Sellers Disclosure
Listing Terms Cash Sale, Conventional, FHA, VA
Financing Cash Sale,Conventional,FHA,VA
Special Listing Condition Sellers Disclosure
Read Less
Want to know what your home might be worth? Contact us for a FREE valuation!

Our team is ready to help you sell your home for the highest possible price ASAP

Bought with Meadows Property Group





