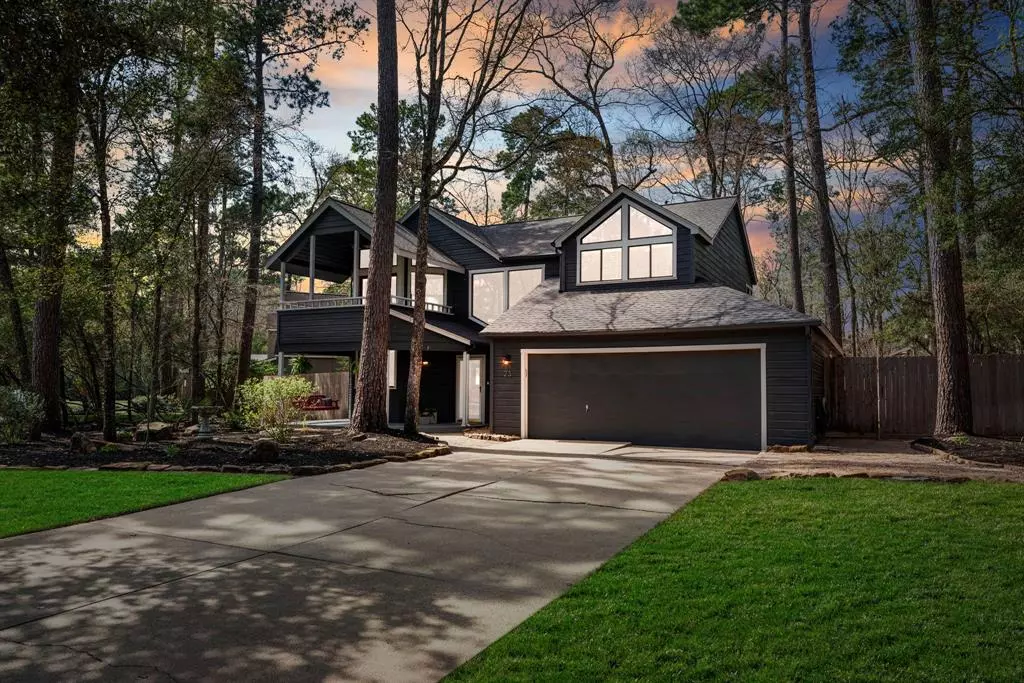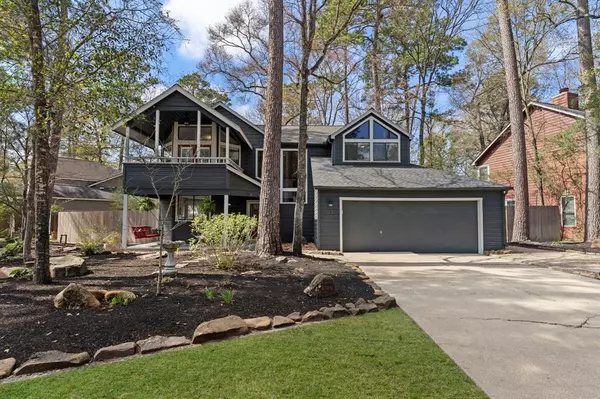$550,000
For more information regarding the value of a property, please contact us for a free consultation.
23 Twisted Birch Place CT Spring, TX 77381
4 Beds
3 Baths
2,247 SqFt
Key Details
Property Type Single Family Home
Listing Status Sold
Purchase Type For Sale
Square Footage 2,247 sqft
Price per Sqft $244
Subdivision Wdlnds Village Indian Sprg 03
MLS Listing ID 18072848
Sold Date 03/28/24
Style Contemporary/Modern
Bedrooms 4
Full Baths 3
HOA Fees $56/ann
Year Built 1987
Annual Tax Amount $6,024
Tax Year 2023
Lot Size 10,711 Sqft
Acres 0.2459
Property Description
Welcome to this modern 4 BR/3 BA home filled with warmth, natural light & abundant updates. Nestled in the trees, you'll enjoy its cul-de-sac street location, large private backyard with extensive flagstone, multiple entertaining options & inviting hot tub. Inside, you'll appreciate an inviting 2 story foyer, magical hobbit door, a cheery & light filled living area with high ceilings, gas fireplace & windows overlooking the gorgeous backyard patio. The open concept floorplan allows you to entertain guests while preparing meals from your beautifully updated kitchen (2021). A secondary bedroom with built in shelves & adjoining full bath on the 1st floor is perfect as a bedroom or office. Gorgeous light-filled 2 story stairway leads up to the large primary BR with private & cozy deck, spa-like ensuite with jetted tub & walk-in closet with built in shelves. Upstairs, you'll find 2 addt'l spacious BRs with beautiful details & a secondary bath with dual vanities and shower/tub. AC (2022)
Location
State TX
County Montgomery
Area The Woodlands
Rooms
Bedroom Description 1 Bedroom Down - Not Primary BR,En-Suite Bath,Primary Bed - 2nd Floor,Walk-In Closet
Other Rooms 1 Living Area, Breakfast Room, Formal Dining, Living Area - 1st Floor, Utility Room in House
Master Bathroom Primary Bath: Double Sinks, Primary Bath: Jetted Tub, Primary Bath: Separate Shower
Interior
Interior Features Alarm System - Owned, Dryer Included, Fire/Smoke Alarm, High Ceiling, Prewired for Alarm System, Refrigerator Included, Washer Included, Window Coverings
Heating Central Gas
Cooling Central Electric
Flooring Wood
Fireplaces Number 1
Fireplaces Type Gaslog Fireplace
Exterior
Exterior Feature Back Yard Fenced, Balcony, Fully Fenced, Patio/Deck, Spa/Hot Tub, Workshop
Parking Features Attached Garage
Garage Spaces 2.0
Garage Description Auto Garage Door Opener, Workshop
Roof Type Composition
Street Surface Concrete
Private Pool No
Building
Lot Description Cul-De-Sac, Wooded
Story 2
Foundation Slab
Lot Size Range 0 Up To 1/4 Acre
Water Water District
Structure Type Cement Board,Wood
New Construction No
Schools
Elementary Schools Glen Loch Elementary School
Middle Schools Mccullough Junior High School
High Schools The Woodlands High School
School District 11 - Conroe
Others
Senior Community No
Restrictions Deed Restrictions
Tax ID 9715-03-00800
Ownership Full Ownership
Energy Description Attic Fan,Ceiling Fans
Acceptable Financing Cash Sale, Conventional, FHA, VA
Tax Rate 1.7758
Disclosures Mud, Sellers Disclosure
Listing Terms Cash Sale, Conventional, FHA, VA
Financing Cash Sale,Conventional,FHA,VA
Special Listing Condition Mud, Sellers Disclosure
Read Less
Want to know what your home might be worth? Contact us for a FREE valuation!

Our team is ready to help you sell your home for the highest possible price ASAP

Bought with Inked Real Estate





