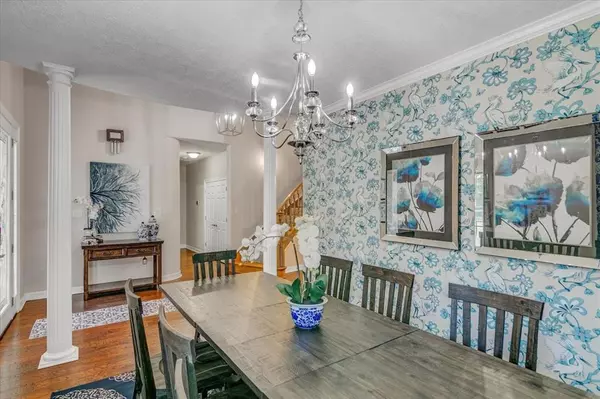$308,900
For more information regarding the value of a property, please contact us for a free consultation.
11 Waterford DR Pinehurst, TX 77630
3 Beds
2.1 Baths
3,097 SqFt
Key Details
Property Type Single Family Home
Listing Status Sold
Purchase Type For Sale
Square Footage 3,097 sqft
Price per Sqft $96
Subdivision Waterford Gardens
MLS Listing ID 59808574
Sold Date 03/27/24
Style French
Bedrooms 3
Full Baths 2
Half Baths 1
HOA Fees $50/ann
HOA Y/N 1
Year Built 2001
Annual Tax Amount $8,142
Tax Year 2023
Lot Size 7,841 Sqft
Acres 0.18
Property Description
Owner says sell- looking at all offers! This home has all the "I wants" covered. Over 3000 sq. ft, this sprawling home boasts 3/2.5/3,extra storage, and office. One of the garage bays is set up as a shop! The open concept kitchen includes a huge island, breakfast bar and breakfast area. You'll swoon over the primary en suite, which includes its own fireplace, jetted tub and separate shower. Upstairs, you'll find 2 additional bedrooms and a large bath. Extras include whole house Generator and wine fridge. (just installed!), extra large covered patio, fully fenced in back yard, AND it's in a gated community for peace of mind. Gates lock at night. Take the tour!
Location
State TX
County Orange
Rooms
Bedroom Description All Bedrooms Up,Primary Bed - 1st Floor,Sitting Area,Split Plan,Walk-In Closet
Other Rooms 1 Living Area, Breakfast Room, Family Room, Formal Dining, Home Office/Study, Kitchen/Dining Combo, Living Area - 1st Floor, Living/Dining Combo, Utility Room in House
Master Bathroom Half Bath, Primary Bath: Double Sinks, Primary Bath: Jetted Tub, Primary Bath: Separate Shower, Secondary Bath(s): Double Sinks, Secondary Bath(s): Tub/Shower Combo, Vanity Area
Den/Bedroom Plus 3
Kitchen Breakfast Bar, Island w/o Cooktop, Kitchen open to Family Room, Pantry, Pots/Pans Drawers, Soft Closing Cabinets, Soft Closing Drawers, Under Cabinet Lighting
Interior
Heating Central Electric
Cooling Central Electric
Fireplaces Number 2
Fireplaces Type Electric Fireplace, Gaslog Fireplace
Exterior
Exterior Feature Controlled Subdivision Access, Covered Patio/Deck, Exterior Gas Connection, Fully Fenced, Porch, Workshop
Parking Features Attached Garage
Garage Spaces 3.0
Roof Type Composition
Street Surface Concrete,Curbs,Pavers
Private Pool No
Building
Lot Description Cul-De-Sac
Story 2
Foundation Slab
Lot Size Range 0 Up To 1/4 Acre
Sewer Public Sewer
Water Public Water
Structure Type Brick,Synthetic Stucco
New Construction No
Schools
Elementary Schools West Orange-Stark Elementary School
Middle Schools West Orange-Stark Middle School
High Schools West Orange-Stark High School
School District 270 - West Orange-Cove Consolidated
Others
HOA Fee Include Grounds,Limited Access Gates
Senior Community No
Restrictions Deed Restrictions,Restricted
Tax ID R55199
Ownership Full Ownership
Acceptable Financing Cash Sale, Conventional, FHA, Other, VA
Tax Rate 2.3919
Disclosures Exclusions, Mud, Sellers Disclosure
Listing Terms Cash Sale, Conventional, FHA, Other, VA
Financing Cash Sale,Conventional,FHA,Other,VA
Special Listing Condition Exclusions, Mud, Sellers Disclosure
Read Less
Want to know what your home might be worth? Contact us for a FREE valuation!

Our team is ready to help you sell your home for the highest possible price ASAP

Bought with RE/MAX ONE





