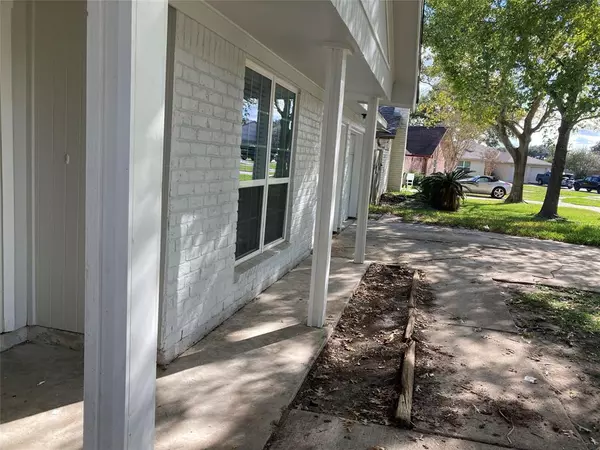$299,999
For more information regarding the value of a property, please contact us for a free consultation.
10415 Huntington Way DR Houston, TX 77099
4 Beds
2 Baths
1,975 SqFt
Key Details
Property Type Single Family Home
Listing Status Sold
Purchase Type For Sale
Square Footage 1,975 sqft
Price per Sqft $126
Subdivision Huntington Village Sec 01
MLS Listing ID 27192224
Sold Date 02/01/24
Style Contemporary/Modern
Bedrooms 4
Full Baths 2
HOA Fees $14/ann
HOA Y/N 1
Year Built 1973
Annual Tax Amount $4,873
Tax Year 2022
Lot Size 7,475 Sqft
Acres 0.1716
Property Description
Wonderfully recently renovations loving and spacious 1 story home offer 4 bedrooms with 2 bathroom with large family room sit on the large lot with no back neighbor, all bricks. ALL BRAND-NEW many upgrades to list: new roof, new double-pane windows, all new PEX plumbing pipes, tiles flooring, fresh paint and doors, new wood blinds. NEW kitchen and bath with granite counters top, new all Appliance, Eletric and plumbing fixtures, new water heater, new title floor, no carpet anywhere with large back yard, Great location -in the heart of an established, quiet neighborhood, close to all major highways, schools, parks, shopping, near by walking trails, shopping and delicious dining. Just 25 minutes to the Medical Center, few minutes to International District / Asian Town. Never flooded.
Location
State TX
County Harris
Area Stafford Area
Rooms
Bedroom Description 2 Bedrooms Down,All Bedrooms Down,Primary Bed - 1st Floor,Walk-In Closet
Other Rooms 1 Living Area, Den, Family Room, Formal Dining, Kitchen/Dining Combo, Utility Room in Garage
Master Bathroom Primary Bath: Double Sinks, Primary Bath: Jetted Tub, Primary Bath: Soaking Tub, Primary Bath: Tub/Shower Combo, Secondary Bath(s): Tub/Shower Combo, Vanity Area
Den/Bedroom Plus 4
Kitchen Breakfast Bar, Kitchen open to Family Room, Pantry, Pots/Pans Drawers
Interior
Interior Features Crown Molding, Formal Entry/Foyer, High Ceiling, Window Coverings
Heating Central Gas, Zoned
Cooling Central Electric, Zoned
Flooring Tile
Fireplaces Number 1
Fireplaces Type Gaslog Fireplace
Exterior
Exterior Feature Back Yard, Back Yard Fenced, Fully Fenced, Porch, Side Yard
Parking Features Attached Garage
Garage Spaces 1.0
Garage Description Double-Wide Driveway, Workshop
Roof Type Composition
Street Surface Concrete
Private Pool No
Building
Lot Description Subdivision Lot
Story 1
Foundation Slab on Builders Pier
Lot Size Range 0 Up To 1/4 Acre
Sewer Public Sewer
Water Public Water
Structure Type Brick,Cement Board
New Construction No
Schools
Elementary Schools Kennedy Elementary School (Alief)
Middle Schools Holub Middle School
High Schools Aisd Draw
School District 2 - Alief
Others
Senior Community No
Restrictions Deed Restrictions
Tax ID 104-376-000-0040
Ownership Full Ownership
Energy Description Attic Vents,Ceiling Fans
Acceptable Financing Cash Sale, Conventional, FHA, Investor, Owner Financing, Seller to Contribute to Buyer's Closing Costs
Tax Rate 2.6
Disclosures Owner/Agent, Sellers Disclosure
Listing Terms Cash Sale, Conventional, FHA, Investor, Owner Financing, Seller to Contribute to Buyer's Closing Costs
Financing Cash Sale,Conventional,FHA,Investor,Owner Financing,Seller to Contribute to Buyer's Closing Costs
Special Listing Condition Owner/Agent, Sellers Disclosure
Read Less
Want to know what your home might be worth? Contact us for a FREE valuation!

Our team is ready to help you sell your home for the highest possible price ASAP

Bought with Lone Star Realty






