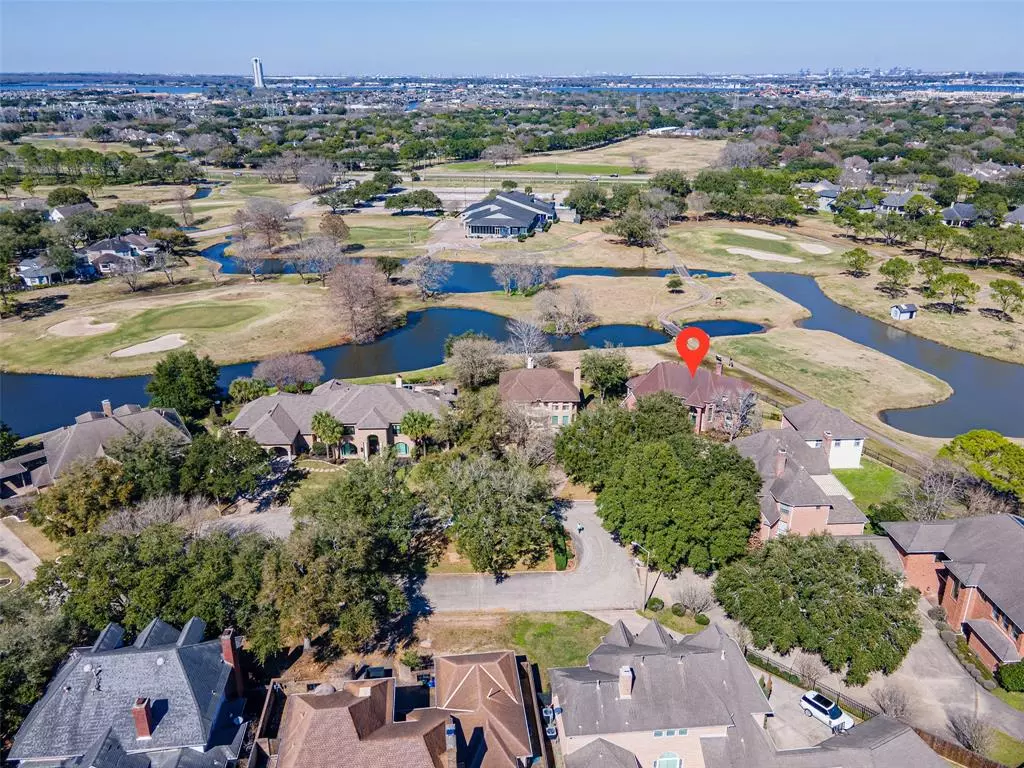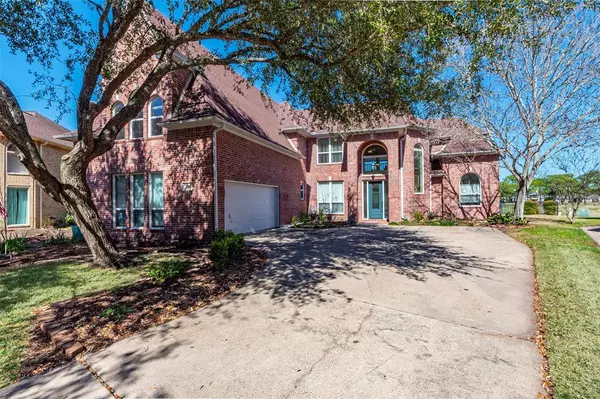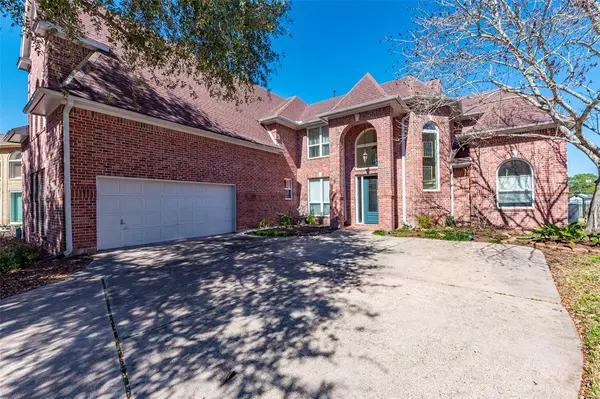$577,000
For more information regarding the value of a property, please contact us for a free consultation.
2601 Fra Mauro CT League City, TX 77573
4 Beds
3.1 Baths
4,021 SqFt
Key Details
Property Type Single Family Home
Listing Status Sold
Purchase Type For Sale
Square Footage 4,021 sqft
Price per Sqft $146
Subdivision South Shore Harbour 1
MLS Listing ID 86798802
Sold Date 03/21/24
Style Traditional
Bedrooms 4
Full Baths 3
Half Baths 1
HOA Fees $115/mo
HOA Y/N 1
Year Built 1990
Annual Tax Amount $7,692
Tax Year 2023
Lot Size 0.299 Acres
Acres 0.2987
Property Description
Loads of natural light and golfer’s paradise! Beautiful custom home nestled on SSH South Course first tee box. No stray golf balls! Tucked into a quiet cul-de-sac w/tons of mature trees, this meticulously updated & maintained 4-BD, 3.5-BA home w/bonus room is perfectly situated, w/stunning views of golf course lakes & easy access to clubhouse. Enjoy soaring ceilings, marble floors, separate bar area, butler’s pantry, large family room, formals, wrought iron fencing (gates accommodate golf cart), oversized garage w/separate golf cart entrance, sinks in garage & laundry, mudroom, large upstairs balcony & loads of storage! Large chef’s kitchen seamlessly connects to family room & is equipped w/gas-top kitchen island, breakfast bar, copper sink & custom cabinets. Access patio straight from spacious primary bedroom. Recently renovated ensuite offers marble shower & inviting soaker tub. Venture upstairs to discover additional bedrooms, Jack-and-Jill bath, entertainment area & bonus room.
Location
State TX
County Galveston
Community South Shore Harbour
Area League City
Rooms
Bedroom Description Primary Bed - 1st Floor,Walk-In Closet
Other Rooms Family Room, Formal Dining, Formal Living, Gameroom Up, Kitchen/Dining Combo, Living/Dining Combo
Master Bathroom Half Bath, Primary Bath: Double Sinks, Primary Bath: Separate Shower, Primary Bath: Soaking Tub
Den/Bedroom Plus 4
Kitchen Breakfast Bar, Butler Pantry, Island w/ Cooktop, Kitchen open to Family Room, Walk-in Pantry
Interior
Interior Features 2 Staircases, Balcony, Crown Molding, Formal Entry/Foyer, High Ceiling
Heating Central Gas
Cooling Central Electric
Flooring Carpet, Engineered Wood, Marble Floors, Tile
Fireplaces Number 1
Fireplaces Type Gaslog Fireplace
Exterior
Exterior Feature Back Yard Fenced, Controlled Subdivision Access, Covered Patio/Deck, Fully Fenced, Rooftop Deck, Sprinkler System, Subdivision Tennis Court
Parking Features Attached Garage
Garage Spaces 2.0
Garage Description Auto Garage Door Opener
Waterfront Description Lake View
Roof Type Composition
Street Surface Curbs,Gutters
Accessibility Manned Gate
Private Pool No
Building
Lot Description Cul-De-Sac, In Golf Course Community, On Golf Course, Subdivision Lot, Water View
Story 2
Foundation Slab
Lot Size Range 1/4 Up to 1/2 Acre
Sewer Public Sewer
Water Public Water
Structure Type Brick,Wood
New Construction No
Schools
Elementary Schools Ferguson Elementary School
Middle Schools Clear Creek Intermediate School
High Schools Clear Creek High School
School District 9 - Clear Creek
Others
HOA Fee Include Clubhouse,Courtesy Patrol,Grounds,Limited Access Gates,On Site Guard,Recreational Facilities
Senior Community No
Restrictions Deed Restrictions
Tax ID 6645-0005-0025-000
Ownership Full Ownership
Energy Description Ceiling Fans,Digital Program Thermostat
Acceptable Financing Cash Sale, Conventional, VA
Tax Rate 1.7115
Disclosures Sellers Disclosure
Listing Terms Cash Sale, Conventional, VA
Financing Cash Sale,Conventional,VA
Special Listing Condition Sellers Disclosure
Read Less
Want to know what your home might be worth? Contact us for a FREE valuation!

Our team is ready to help you sell your home for the highest possible price ASAP

Bought with eXp Realty, LLC






