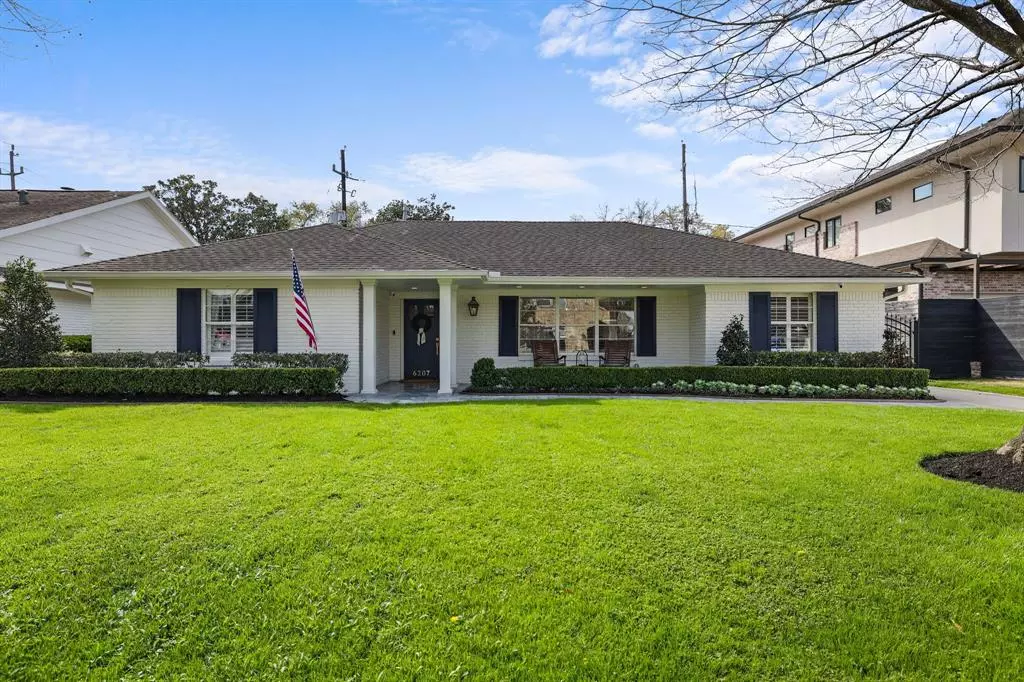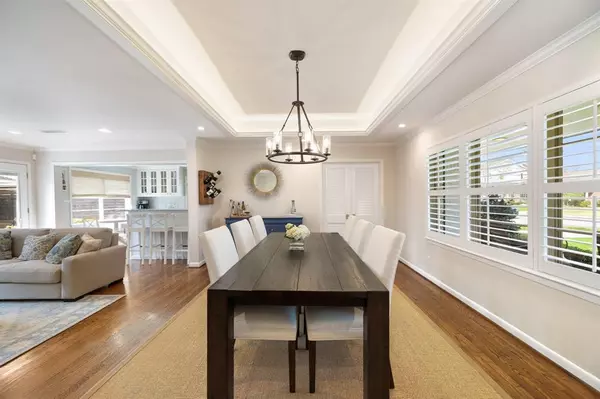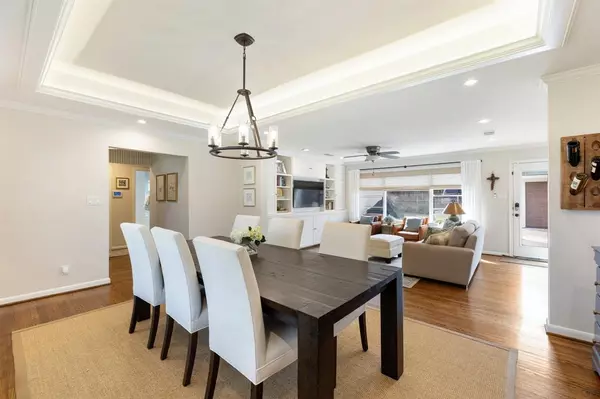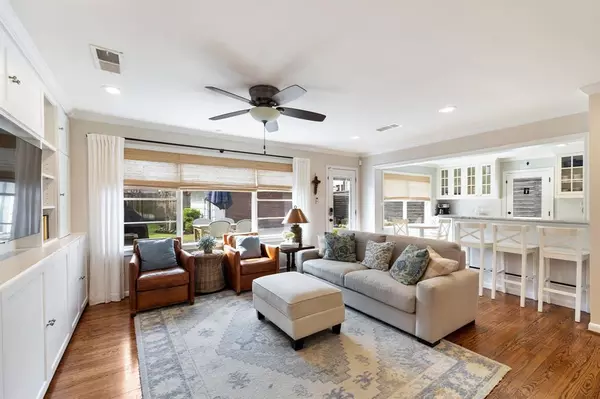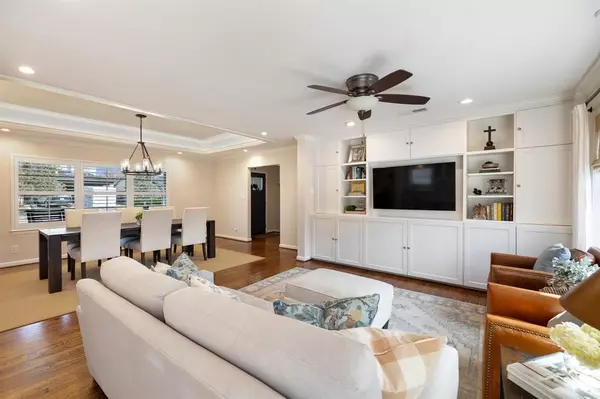$895,000
For more information regarding the value of a property, please contact us for a free consultation.
6207 Piping Rock LN Houston, TX 77057
3 Beds
2 Baths
1,935 SqFt
Key Details
Property Type Single Family Home
Listing Status Sold
Purchase Type For Sale
Square Footage 1,935 sqft
Price per Sqft $499
Subdivision Briargrove Sec 01
MLS Listing ID 18104972
Sold Date 03/22/24
Style Ranch,Traditional
Bedrooms 3
Full Baths 2
HOA Fees $108/ann
HOA Y/N 1
Year Built 1953
Annual Tax Amount $12,715
Tax Year 2023
Lot Size 7,658 Sqft
Acres 0.1758
Property Description
Welcome to this charming and updated residence located in Briargrove! As you step through the front door, you are greeted by an open and spacious living area, adorned with large windows that allow natural light to cascade throughout. The kitchen features a breakfast area, stainless steel appliances, and ample cabinet space. The dining area seamlessly connects to the living space, creating an ideal setting for entertaining family and friends. A flexible office/play room is situated just off the kitchen. The primary bedroom is a retreat with it's spacious layout, spa-like primary bathroom and walk-in closet. Additional bedrooms are generously sized, perfect for accommodating guests or creating a home office space. The garage space is finished out with a split unit, creating an additional living space to workout or host parties. The home includes Generac whole home generator. See attached feature sheet for the numerous seller updates!
Location
State TX
County Harris
Area Briargrove
Rooms
Bedroom Description All Bedrooms Down,Primary Bed - 1st Floor,Walk-In Closet
Other Rooms Breakfast Room, Family Room, Formal Dining, Kitchen/Dining Combo, Living Area - 1st Floor, Utility Room in House
Master Bathroom Primary Bath: Double Sinks, Primary Bath: Shower Only, Secondary Bath(s): Tub/Shower Combo
Kitchen Kitchen open to Family Room, Pantry
Interior
Interior Features Crown Molding, Formal Entry/Foyer
Heating Central Gas
Cooling Central Electric
Flooring Wood
Exterior
Exterior Feature Back Yard, Back Yard Fenced, Fully Fenced, Patio/Deck
Parking Features Detached Garage
Garage Spaces 2.0
Garage Description Auto Driveway Gate, Auto Garage Door Opener
Roof Type Composition
Street Surface Concrete,Curbs
Accessibility Driveway Gate
Private Pool No
Building
Lot Description Subdivision Lot
Faces North
Story 1
Foundation Slab
Lot Size Range 0 Up To 1/4 Acre
Sewer Public Sewer
Water Public Water
Structure Type Brick
New Construction No
Schools
Elementary Schools Briargrove Elementary School
Middle Schools Tanglewood Middle School
High Schools Wisdom High School
School District 27 - Houston
Others
Senior Community No
Restrictions Deed Restrictions
Tax ID 081-159-000-0123
Acceptable Financing Cash Sale, Conventional
Tax Rate 2.0148
Disclosures Exclusions, Sellers Disclosure
Listing Terms Cash Sale, Conventional
Financing Cash Sale,Conventional
Special Listing Condition Exclusions, Sellers Disclosure
Read Less
Want to know what your home might be worth? Contact us for a FREE valuation!

Our team is ready to help you sell your home for the highest possible price ASAP

Bought with Compass RE Texas, LLC - Memorial

