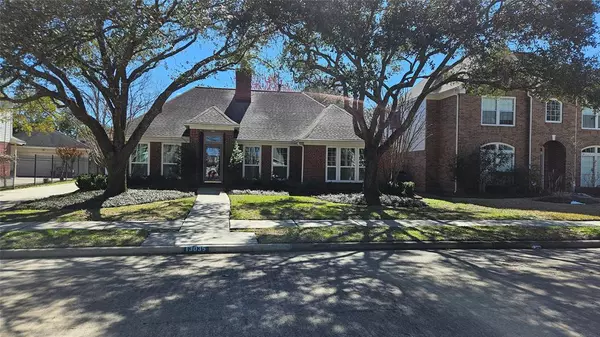$335,990
For more information regarding the value of a property, please contact us for a free consultation.
13035 Dogwood Blossom TRL Houston, TX 77065
4 Beds
2 Baths
2,255 SqFt
Key Details
Property Type Single Family Home
Listing Status Sold
Purchase Type For Sale
Square Footage 2,255 sqft
Price per Sqft $145
Subdivision Wortham Estates Sec 02 02 Amd
MLS Listing ID 72651030
Sold Date 03/15/24
Style Contemporary/Modern,Ranch
Bedrooms 4
Full Baths 2
HOA Fees $52/ann
HOA Y/N 1
Year Built 1994
Annual Tax Amount $6,645
Tax Year 2023
Lot Size 8,050 Sqft
Acres 0.1848
Property Description
This impeccable Perry home nestled in the heart of North West Houston offers a cozy location with quick, easy access to Hwy 6/1960 and Hwy 290. Subdivision amenities such as the clubhouse, pool, tennis courts, and scenic lake with concrete hiking paths all around will help to assure you will enjoy the time not just in your home, but in your entire neighborhood! The home boasts many recent upgrades such as Porcelain Tile in the kitchen and primary bath. Kitchen has Nero Impala African granite counter tops! Open concept Kitchen to Family room will make entertaining a breeze too! The curb appeal is just as impressive as the inside and the complete lawn automated sprinkler system will go a long way to assist in maintaining a healthy lawn and landscaping. The crown jewel of this exquisite property is the Whole Home generator already installed! Truly a MUST SEE to appreciate all this fine property has to offer. When would you like to see it?
Location
State TX
County Harris
Area 1960/Cypress
Rooms
Bedroom Description All Bedrooms Down,Primary Bed - 1st Floor
Other Rooms Formal Dining, Formal Living, Home Office/Study, Kitchen/Dining Combo, Living Area - 1st Floor, Utility Room in House
Master Bathroom Primary Bath: Double Sinks, Primary Bath: Jetted Tub, Primary Bath: Separate Shower, Secondary Bath(s): Tub/Shower Combo, Vanity Area
Kitchen Breakfast Bar, Island w/ Cooktop, Kitchen open to Family Room, Pantry, Soft Closing Cabinets, Soft Closing Drawers, Walk-in Pantry
Interior
Interior Features Crown Molding, Fire/Smoke Alarm, High Ceiling, Refrigerator Included, Washer Included
Heating Central Gas
Cooling Central Electric
Flooring Carpet, Marble Floors, Tile, Wood
Fireplaces Number 1
Fireplaces Type Gaslog Fireplace
Exterior
Exterior Feature Back Yard, Back Yard Fenced, Fully Fenced, Patio/Deck, Private Driveway, Sprinkler System, Subdivision Tennis Court
Parking Features Attached/Detached Garage
Garage Spaces 2.0
Garage Description Auto Garage Door Opener
Roof Type Composition
Street Surface Concrete
Private Pool No
Building
Lot Description Subdivision Lot
Faces North
Story 1
Foundation Slab
Lot Size Range 0 Up To 1/4 Acre
Sewer Public Sewer
Water Public Water
Structure Type Brick,Wood
New Construction No
Schools
Elementary Schools Adam Elementary School
Middle Schools Arnold Middle School
High Schools Cy-Fair High School
School District 13 - Cypress-Fairbanks
Others
HOA Fee Include Clubhouse,Courtesy Patrol,Recreational Facilities
Senior Community No
Restrictions Deed Restrictions
Tax ID 117-416-004-0010
Energy Description Attic Vents,Ceiling Fans,Digital Program Thermostat,Generator,Insulated/Low-E windows,Insulation - Batt
Acceptable Financing Cash Sale, Conventional, FHA
Tax Rate 2.2381
Disclosures Mud
Listing Terms Cash Sale, Conventional, FHA
Financing Cash Sale,Conventional,FHA
Special Listing Condition Mud
Read Less
Want to know what your home might be worth? Contact us for a FREE valuation!

Our team is ready to help you sell your home for the highest possible price ASAP

Bought with United Real Estate






