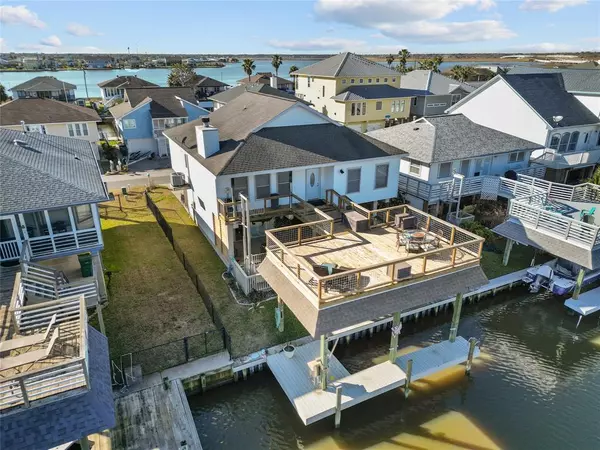$595,000
For more information regarding the value of a property, please contact us for a free consultation.
35 N Flamingo ST La Marque, TX 77568
3 Beds
2 Baths
1,944 SqFt
Key Details
Property Type Single Family Home
Listing Status Sold
Purchase Type For Sale
Square Footage 1,944 sqft
Price per Sqft $296
Subdivision Omega Bay Numbered Sections
MLS Listing ID 62850793
Sold Date 03/12/24
Style Traditional
Bedrooms 3
Full Baths 2
HOA Fees $27/ann
HOA Y/N 1
Year Built 2004
Annual Tax Amount $12,245
Tax Year 2023
Lot Size 4,500 Sqft
Acres 0.1033
Property Description
This stunning waterfront property in Omega Bay offers the perfect blend of indoor luxury and outdoor entertainment space. Situated on the canal, this home provides direct access to the water, allowing you to explore the surrounding area by boat. Whether you're hosting a barbecue for friends and family or simply relaxing with a book, the expansive patio and deck areas provide the ideal setting. Within minutes, you can be soaking up the sun and enjoying the refreshing ocean breeze. For boating enthusiasts, the canal provides easy access to West Bay, allowing you to explore its picturesque surroundings and discover hidden gems along the way. Whether you're interested in fishing, water sports, or simply cruising, the canal offers endless possibilities for outdoor adventures. The open concept living areas provide a seamless flow between the indoor and outdoor spaces, creating a truly inviting atmosphere. In addition to the outdoor entertaining areas, the property also offers a private dock.
Location
State TX
County Galveston
Area Omega Bay
Rooms
Bedroom Description All Bedrooms Down,En-Suite Bath,Walk-In Closet
Other Rooms Breakfast Room, Kitchen/Dining Combo, Utility Room in House
Master Bathroom Full Secondary Bathroom Down, Primary Bath: Double Sinks, Primary Bath: Jetted Tub, Primary Bath: Separate Shower, Primary Bath: Soaking Tub, Secondary Bath(s): Shower Only
Kitchen Breakfast Bar, Island w/o Cooktop, Kitchen open to Family Room, Pantry, Walk-in Pantry
Interior
Interior Features Crown Molding, Dryer Included, Fire/Smoke Alarm, Formal Entry/Foyer, High Ceiling, Refrigerator Included, Washer Included, Window Coverings
Heating Central Electric
Cooling Central Electric
Flooring Engineered Wood, Tile, Vinyl
Fireplaces Number 1
Fireplaces Type Wood Burning Fireplace
Exterior
Exterior Feature Back Yard Fenced, Balcony, Patio/Deck, Rooftop Deck, Storage Shed, Storm Shutters
Parking Features Attached Garage, Oversized Garage
Garage Spaces 2.0
Waterfront Description Bay Front,Bay View,Boat House,Boat Lift,Boat Slip,Bulkhead,Canal Front,Canal View
Roof Type Composition
Street Surface Asphalt
Private Pool No
Building
Lot Description Subdivision Lot, Waterfront
Story 1
Foundation On Stilts
Lot Size Range 0 Up To 1/4 Acre
Sewer Public Sewer
Water Public Water, Water District
Structure Type Vinyl,Wood
New Construction No
Schools
Elementary Schools Highlands Elementary School (La Marque)
Middle Schools La Marque Middle School
High Schools La Marque High School
School District 52 - Texas City
Others
HOA Fee Include Grounds
Senior Community No
Restrictions Deed Restrictions
Tax ID 5515-0002-0035-000
Energy Description Ceiling Fans,High-Efficiency HVAC,Insulated Doors,Insulation - Blown Cellulose,Storm Windows
Acceptable Financing Cash Sale, Conventional, FHA, VA
Tax Rate 2.3927
Disclosures Sellers Disclosure
Listing Terms Cash Sale, Conventional, FHA, VA
Financing Cash Sale,Conventional,FHA,VA
Special Listing Condition Sellers Disclosure
Read Less
Want to know what your home might be worth? Contact us for a FREE valuation!

Our team is ready to help you sell your home for the highest possible price ASAP

Bought with Keller Williams Memorial





