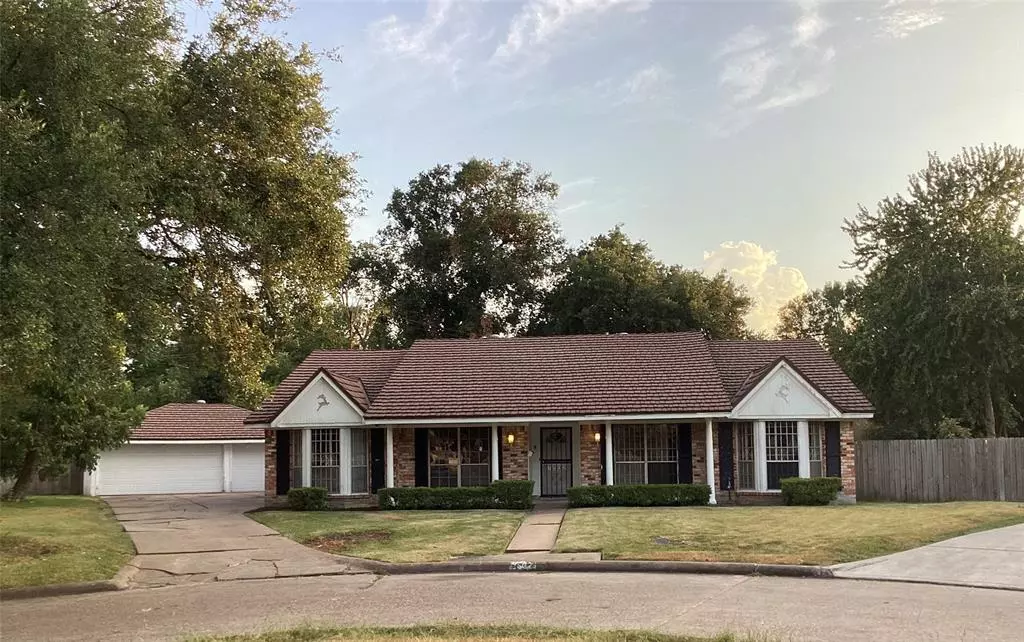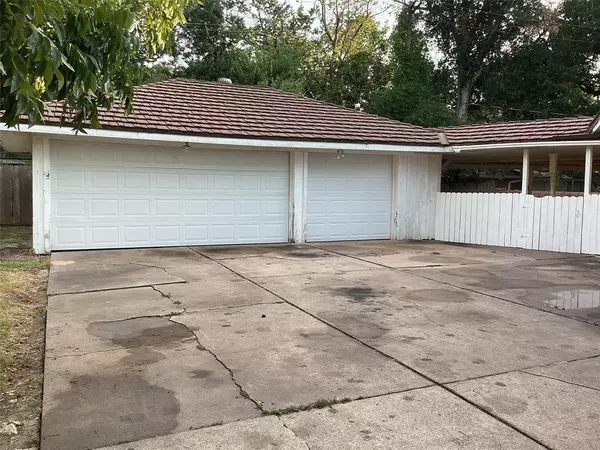$274,900
For more information regarding the value of a property, please contact us for a free consultation.
7502 Glenbrae ST Houston, TX 77061
4 Beds
2 Baths
2,188 SqFt
Key Details
Property Type Single Family Home
Listing Status Sold
Purchase Type For Sale
Square Footage 2,188 sqft
Price per Sqft $125
Subdivision Glenbrook Valley Sec 07 Ext
MLS Listing ID 38600436
Sold Date 02/23/24
Style Ranch,Traditional
Bedrooms 4
Full Baths 2
HOA Fees $3/ann
Year Built 1962
Annual Tax Amount $5,906
Tax Year 2023
Lot Size 0.255 Acres
Acres 0.2551
Property Description
This spacious 4 bedroom 2 bath home sits on a 11,000+ square feet lot; fully fenced backyard with outdoor grill. The house is in the middle of a cul-de-sac with a beautiful curb appeal. Extra wide driveway; 3 car garage with remote control openers. Garage has side screened entry door. It's long lasting Metal Roof will save you money; no replacement! The Master bedroom has 2 closets; vanity; and shower bathroom. Hall has 3 extra closets for storage. Flooring throughout the entire house. Huge den with wood burning brick chimney; formal dining room; formal living room or home office. The possibilities are endless.No Flood Zone. Unique original charm throughout. Great location!! 2 minutes away from Hobby Airport, near Gulfgate shopping center, restaurants, grocery stores, banks, 45 South and 610 freeways. This is a great house for growing needs! Schedule your personal showing today! Historic civic association voluntarily membership fee is $40/annually.
Location
State TX
County Harris
Area Hobby Area
Rooms
Bedroom Description All Bedrooms Down,Primary Bed - 1st Floor
Other Rooms Family Room, Formal Dining, Formal Living, Utility Room in House
Master Bathroom Primary Bath: Double Sinks, Primary Bath: Separate Shower, Secondary Bath(s): Double Sinks, Secondary Bath(s): Separate Shower
Interior
Heating Central Gas
Cooling Central Electric
Flooring Laminate, Slate, Tile
Fireplaces Number 1
Fireplaces Type Wood Burning Fireplace
Exterior
Exterior Feature Back Yard, Back Yard Fenced, Covered Patio/Deck, Porch, Side Yard
Parking Features Detached Garage
Garage Spaces 3.0
Garage Description Additional Parking, Auto Garage Door Opener
Roof Type Aluminum
Street Surface Concrete
Private Pool No
Building
Lot Description Cul-De-Sac, Subdivision Lot
Story 1
Foundation Slab
Lot Size Range 1/4 Up to 1/2 Acre
Sewer Public Sewer
Water Public Water
Structure Type Brick
New Construction No
Schools
Elementary Schools Lewis/Bellfort Academy
Middle Schools Ortiz Middle School
High Schools Chavez High School
School District 27 - Houston
Others
HOA Fee Include Clubhouse,Other
Senior Community No
Restrictions Historic Restrictions
Tax ID 093-461-000-0051
Ownership Full Ownership
Acceptable Financing Cash Sale, Conventional, VA
Tax Rate 2.3519
Disclosures Owner/Agent, Sellers Disclosure
Listing Terms Cash Sale, Conventional, VA
Financing Cash Sale,Conventional,VA
Special Listing Condition Owner/Agent, Sellers Disclosure
Read Less
Want to know what your home might be worth? Contact us for a FREE valuation!

Our team is ready to help you sell your home for the highest possible price ASAP

Bought with eXp Realty LLC





